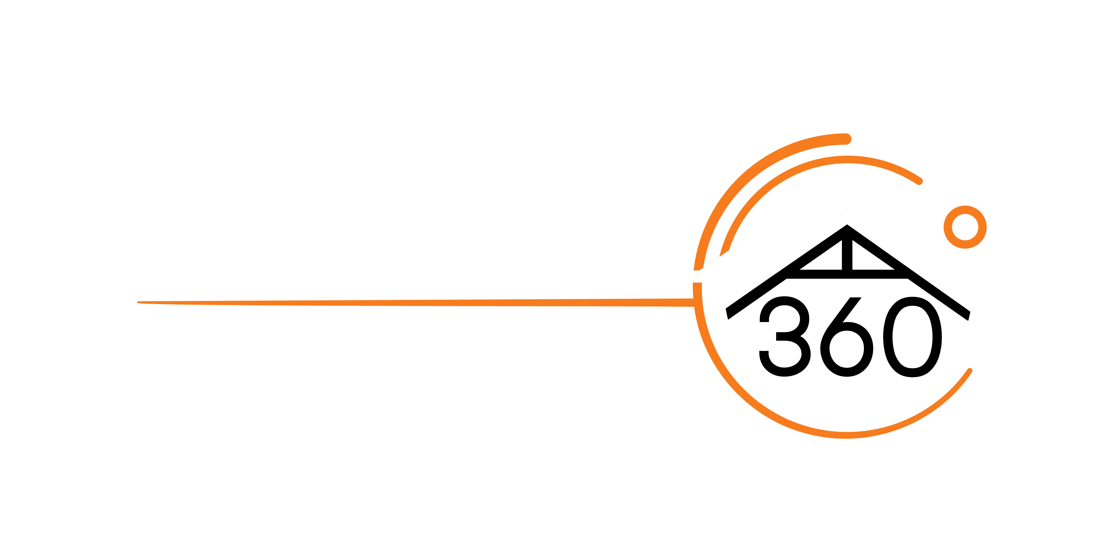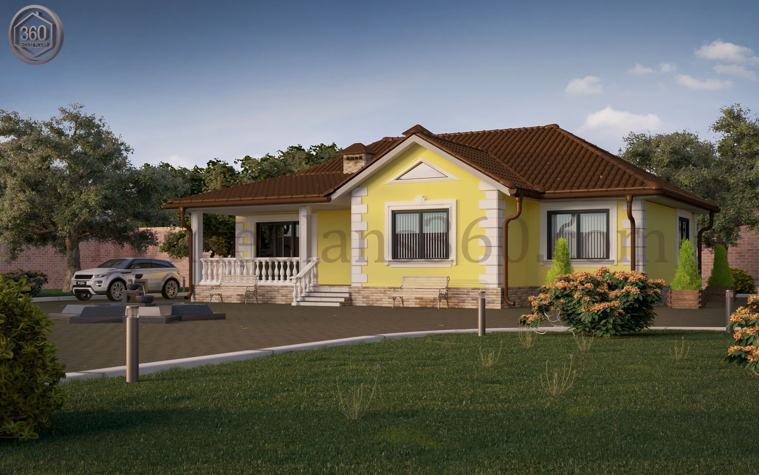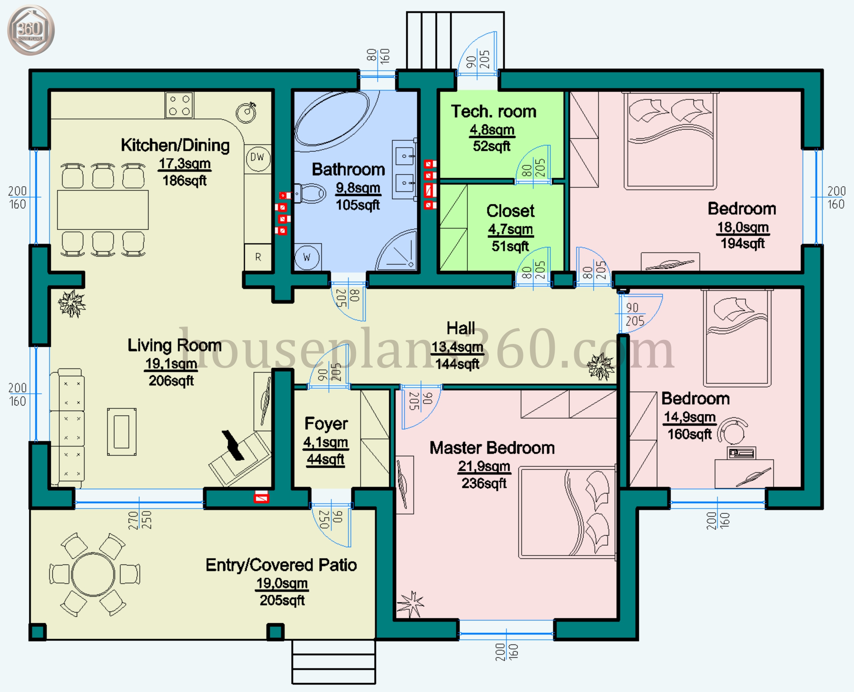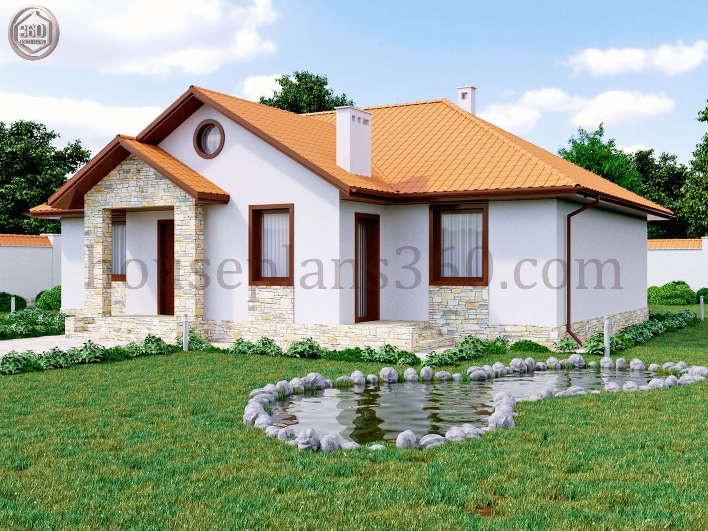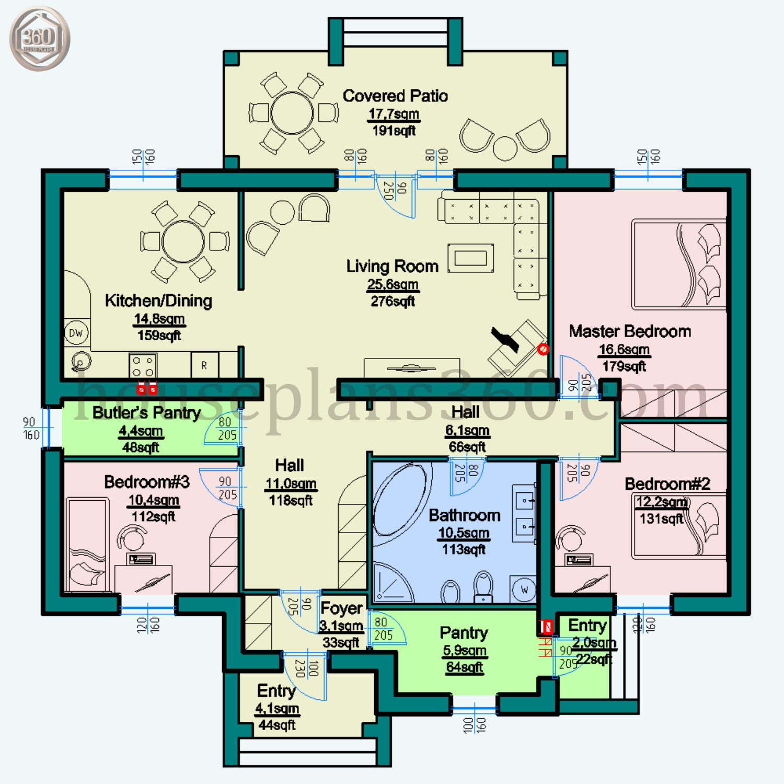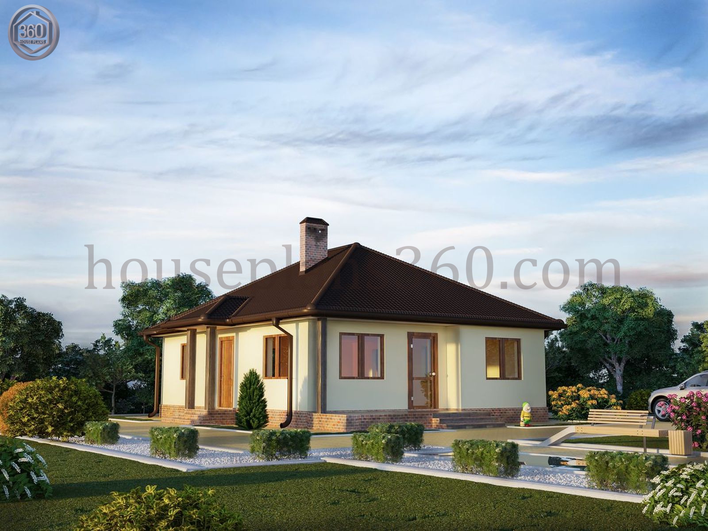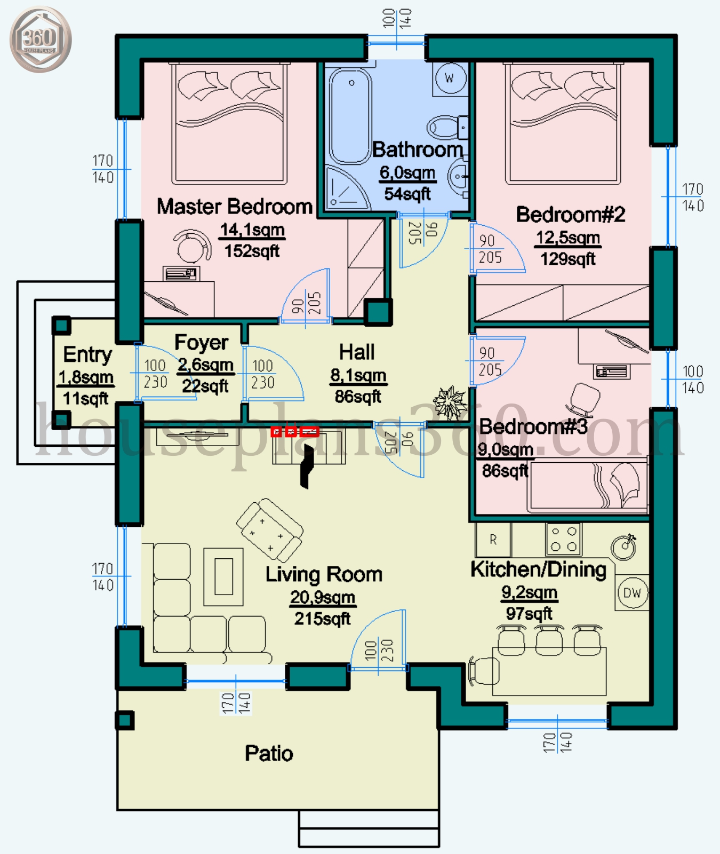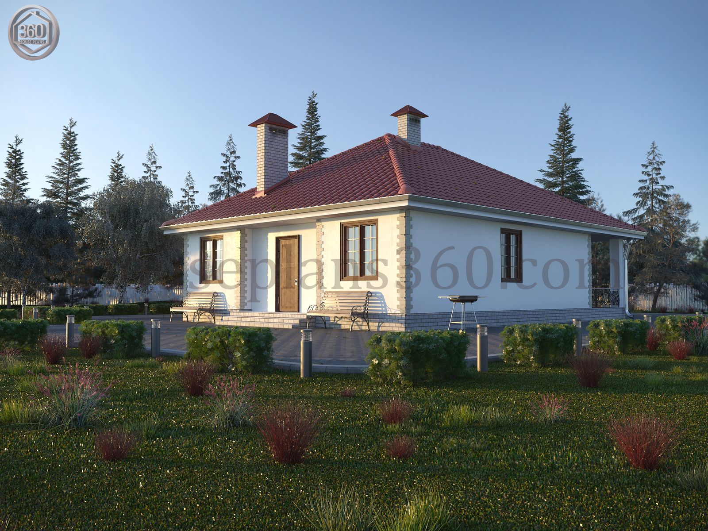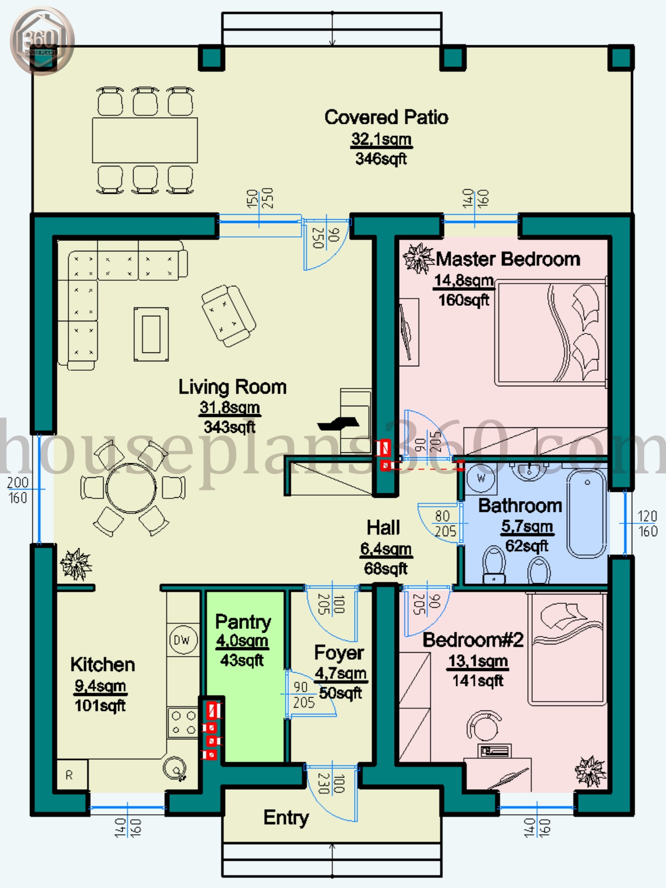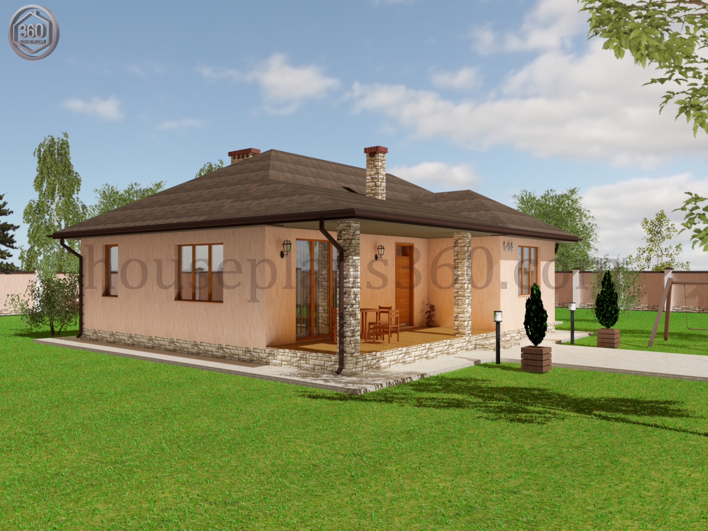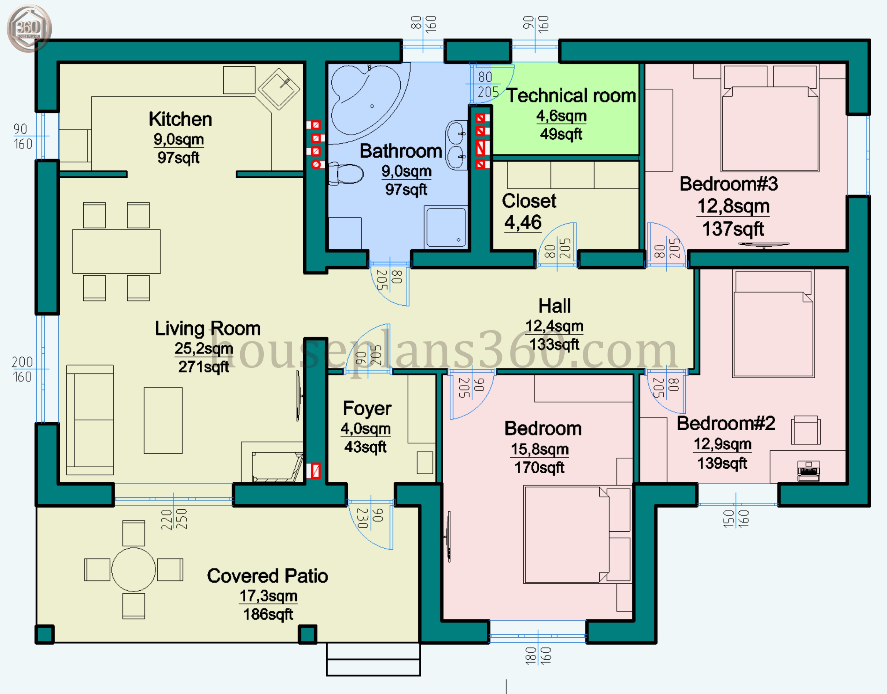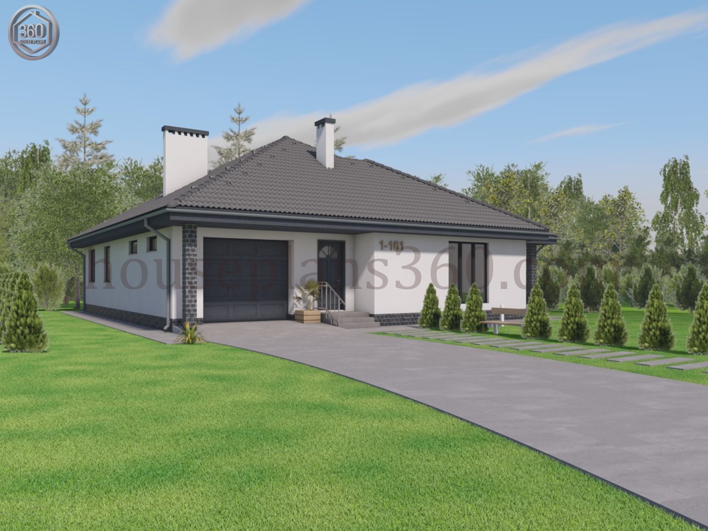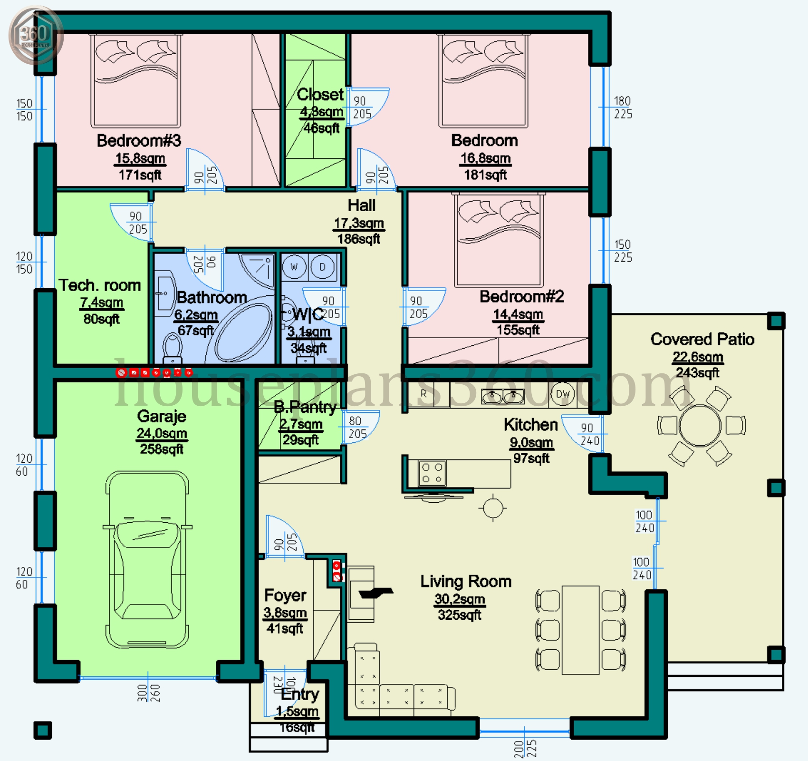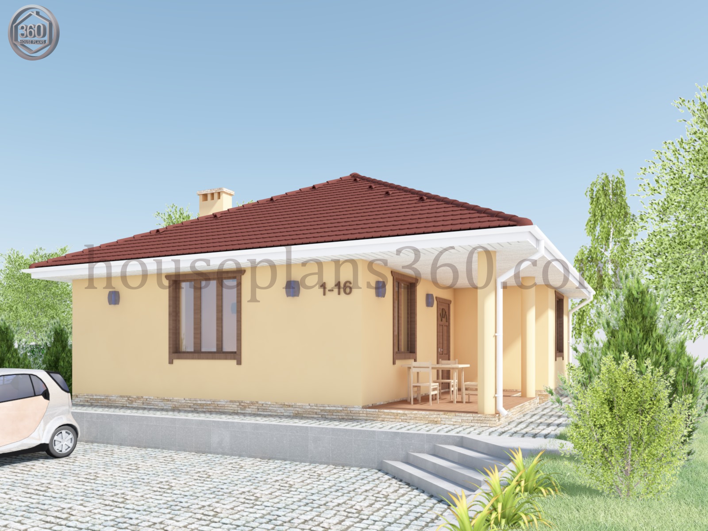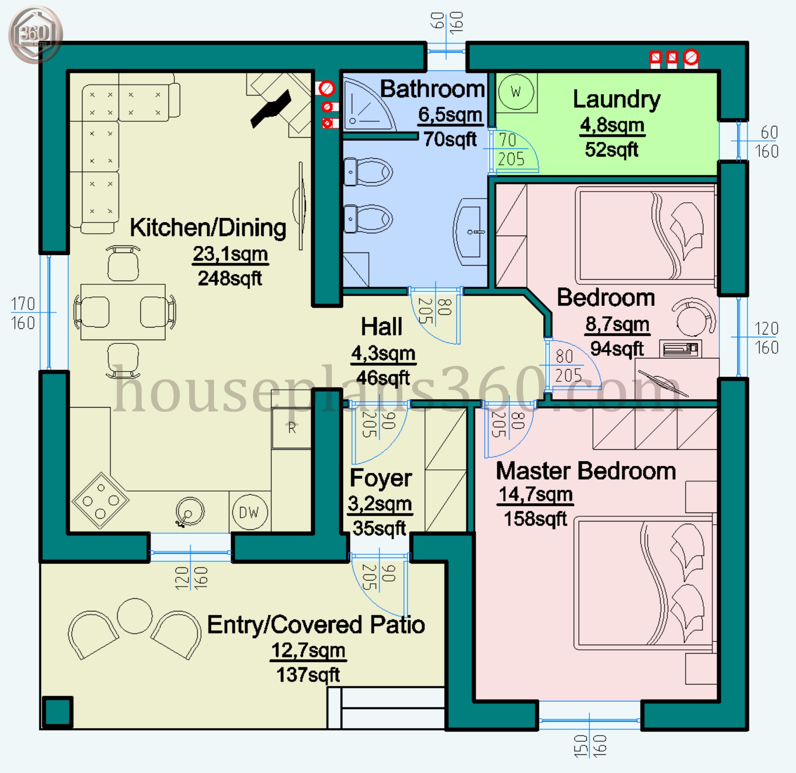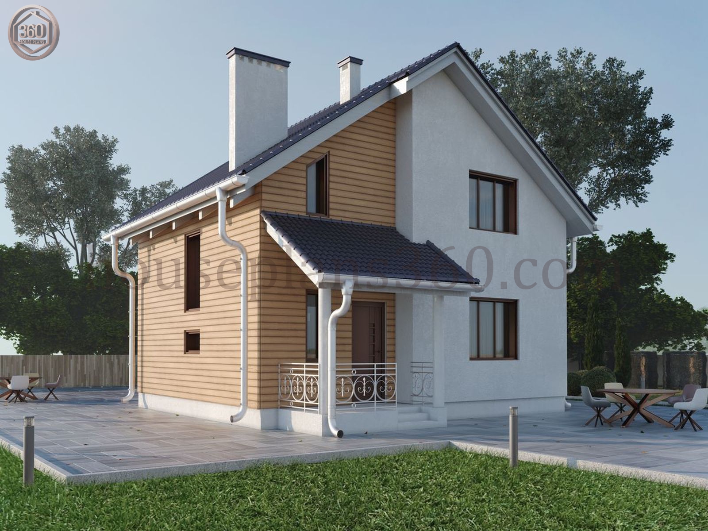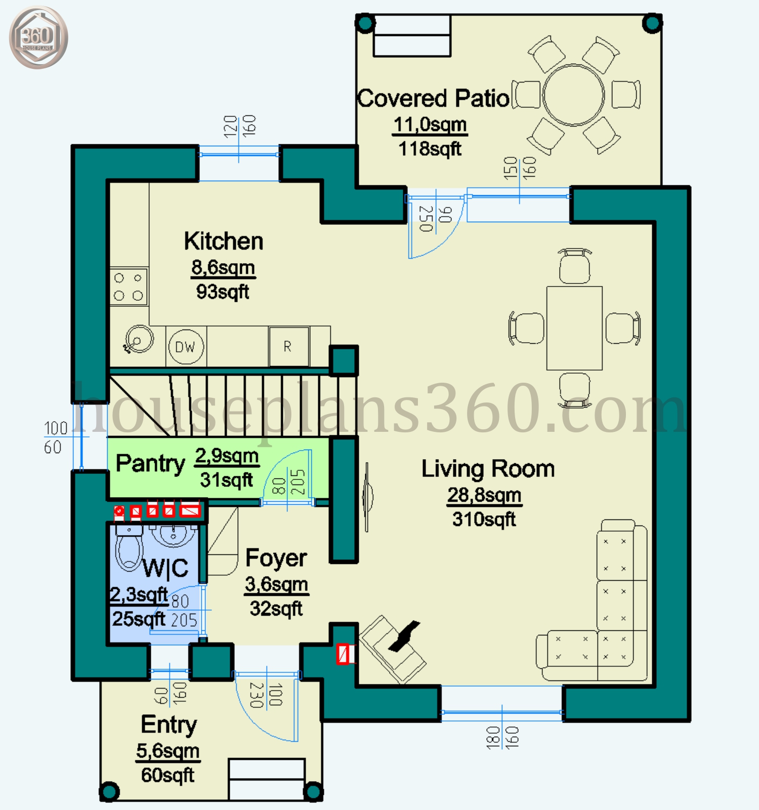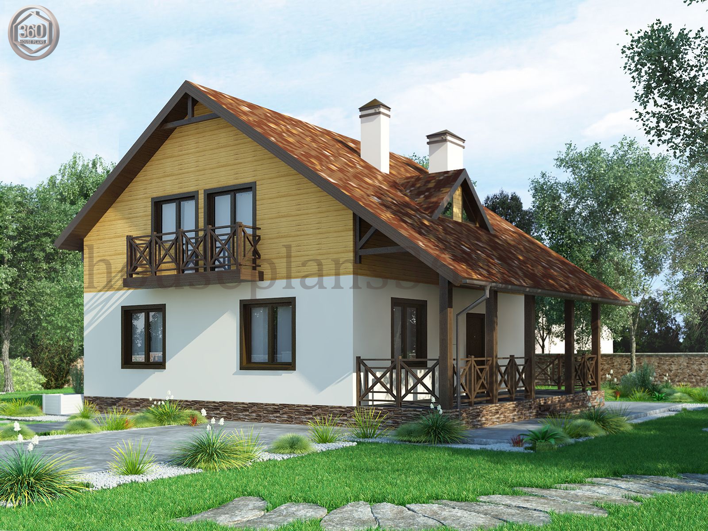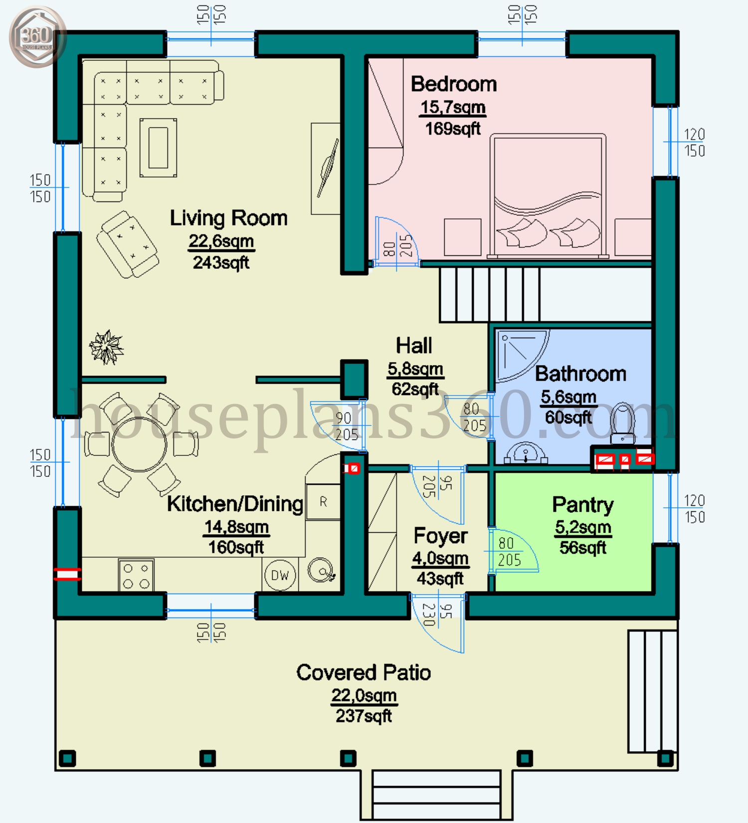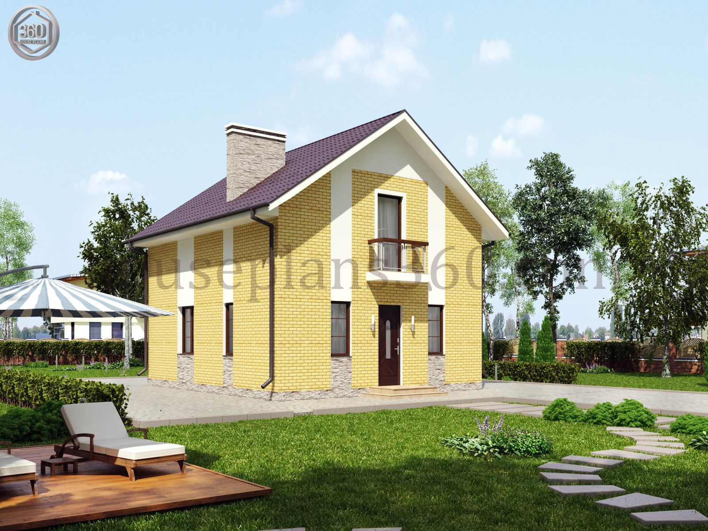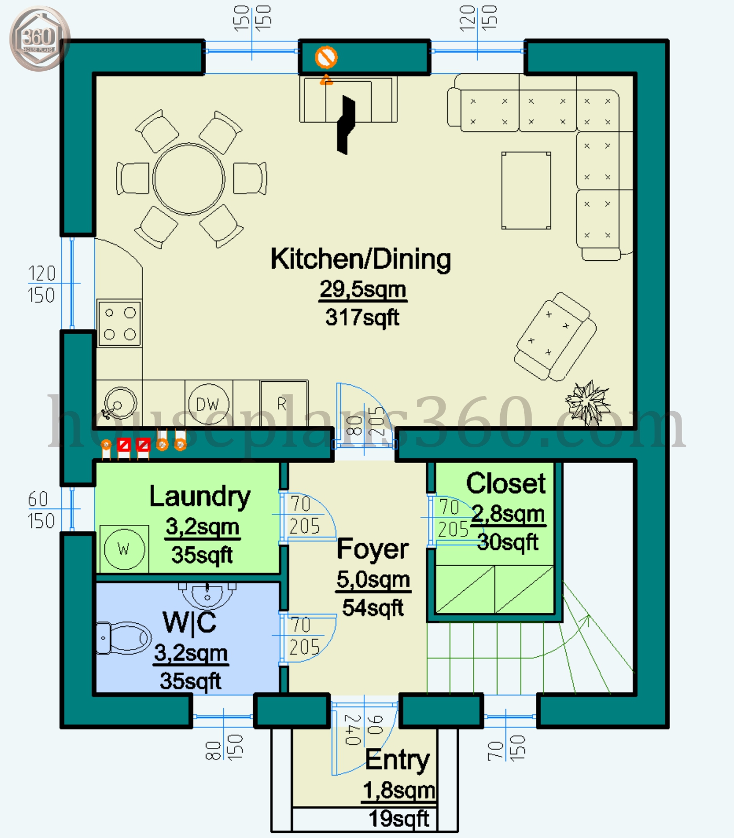House Plans Designed
We are filling our catalog, so not all of our house plans designed for sale are shown here.
Please fill out the simple form on the Customize Home page and we will find the best option for you or design a custom one for the price of a standard one.
Showing 1–15 of 34 results
-
- 133,6 sq m/1438 sq ft
- 16,3×11,7 m/53'6"×38'5"
- 3 Beds
- 1 Baths
- 0 Garages
$530.0
-
- 120,7 sq m/1292 sq ft
- 14,8×15,0 m/48'7"×49'3"
- 3 Beds
- 1 Baths
- 0 Garages
$550.0
-
- 83,0 sq m/893 sq ft
- 10,3×11,4 m/33'10"×37'5"
- 3 Beds
- 1 Baths
- 0 Garages
$350.0
-
- 89,9 sq m/968 sq ft
- 10,7×13,7 m/35'1"×44'11"
- 2 Beds
- 1 Baths
- 0 Garages
$500.0
-
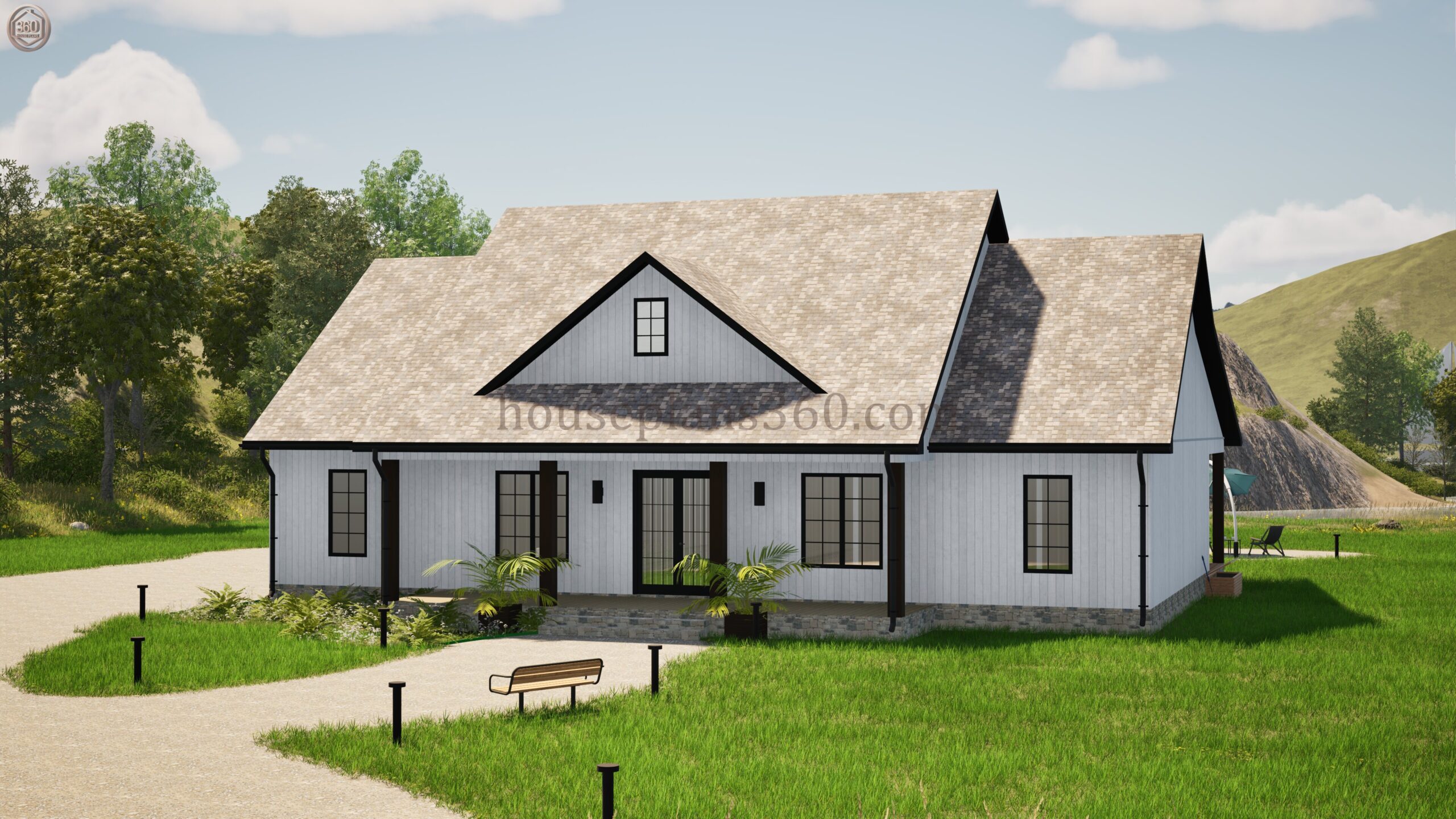
Sale
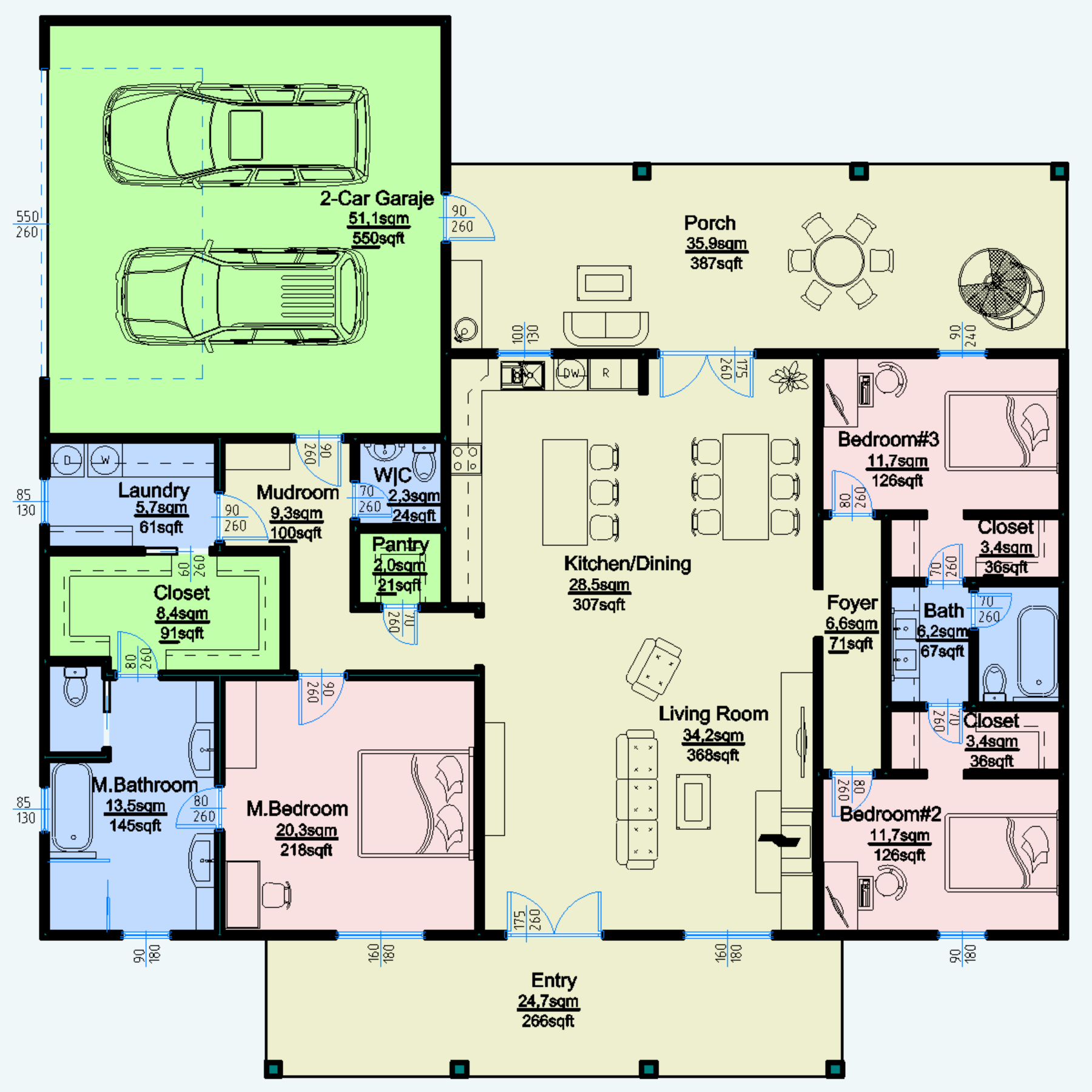
- 218,3 sq m/2350 sq ft
- 18,15×18,75 m/59'7"×61'6"
- 3 Beds
- 2.5 Baths
- 2 Garages
$950.0 Original price was: $950.0.$850.0Current price is: $850.0.
-
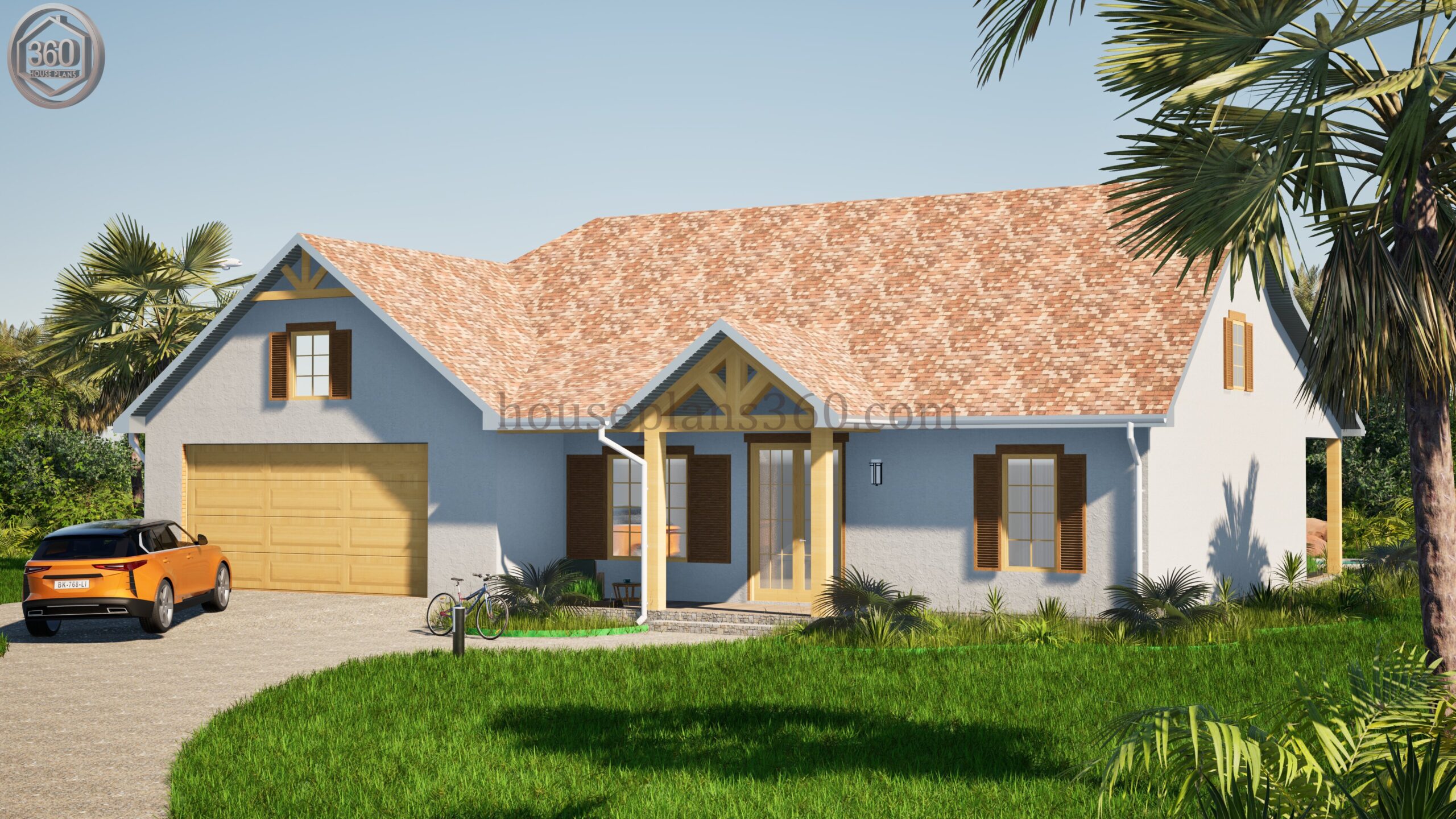
Sale
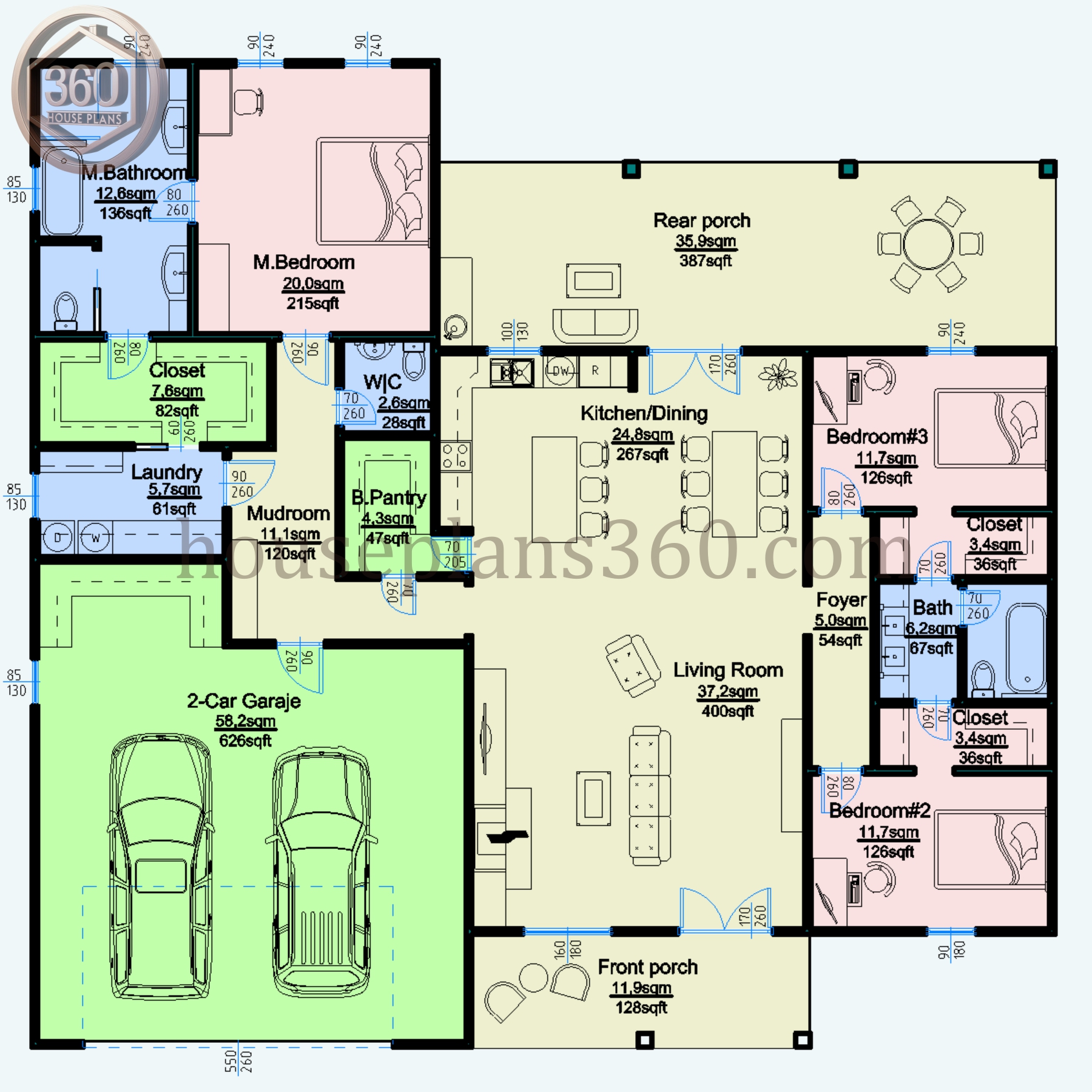
- 225,5 sq m/2427 sq ft
- 18,15×17,50 m/59'7"×57'5"
- 3 Beds
- 2.5 Baths
- 2 Garages
$990.0 Original price was: $990.0.$850.0Current price is: $850.0.
-
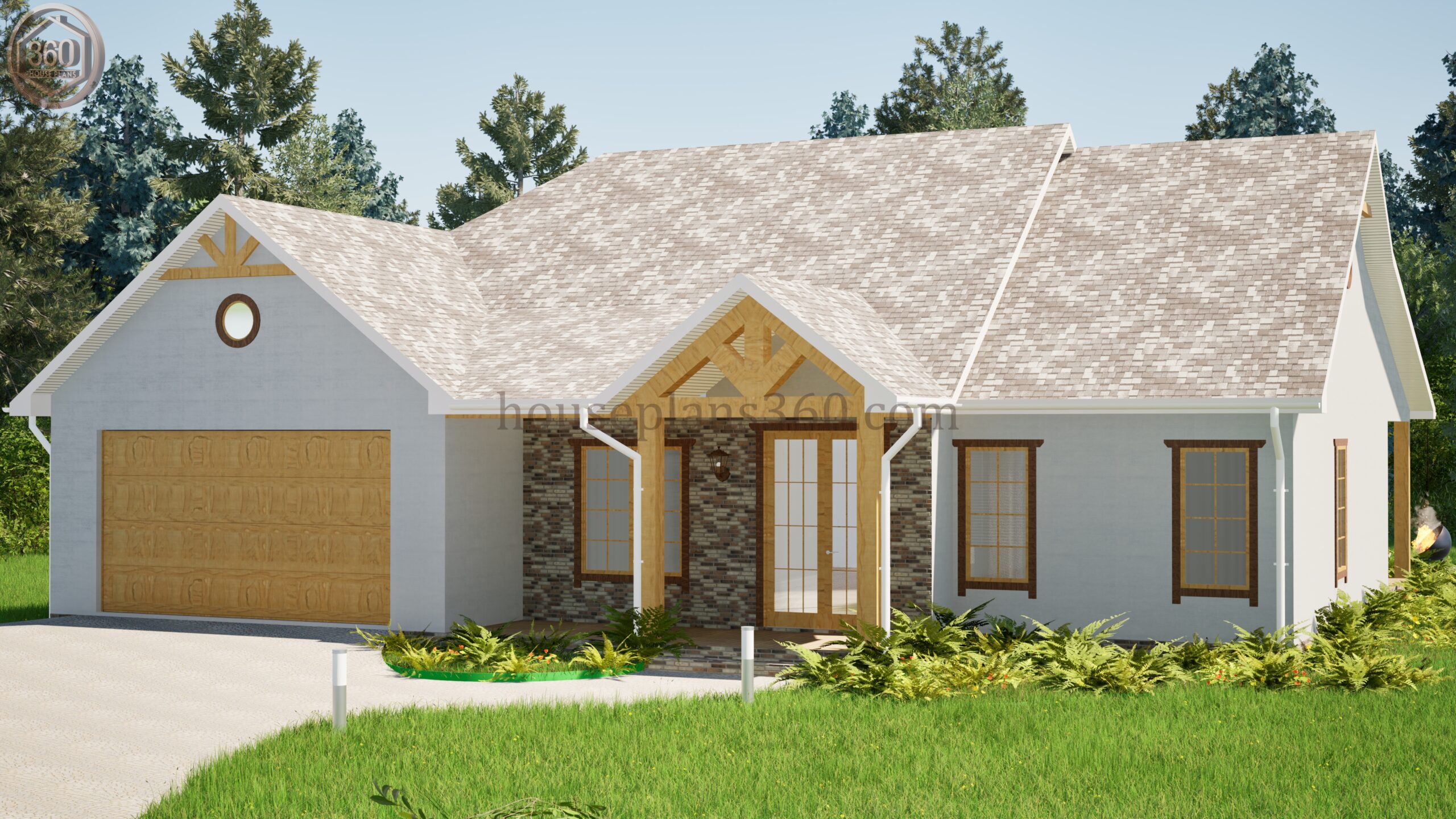
Sale
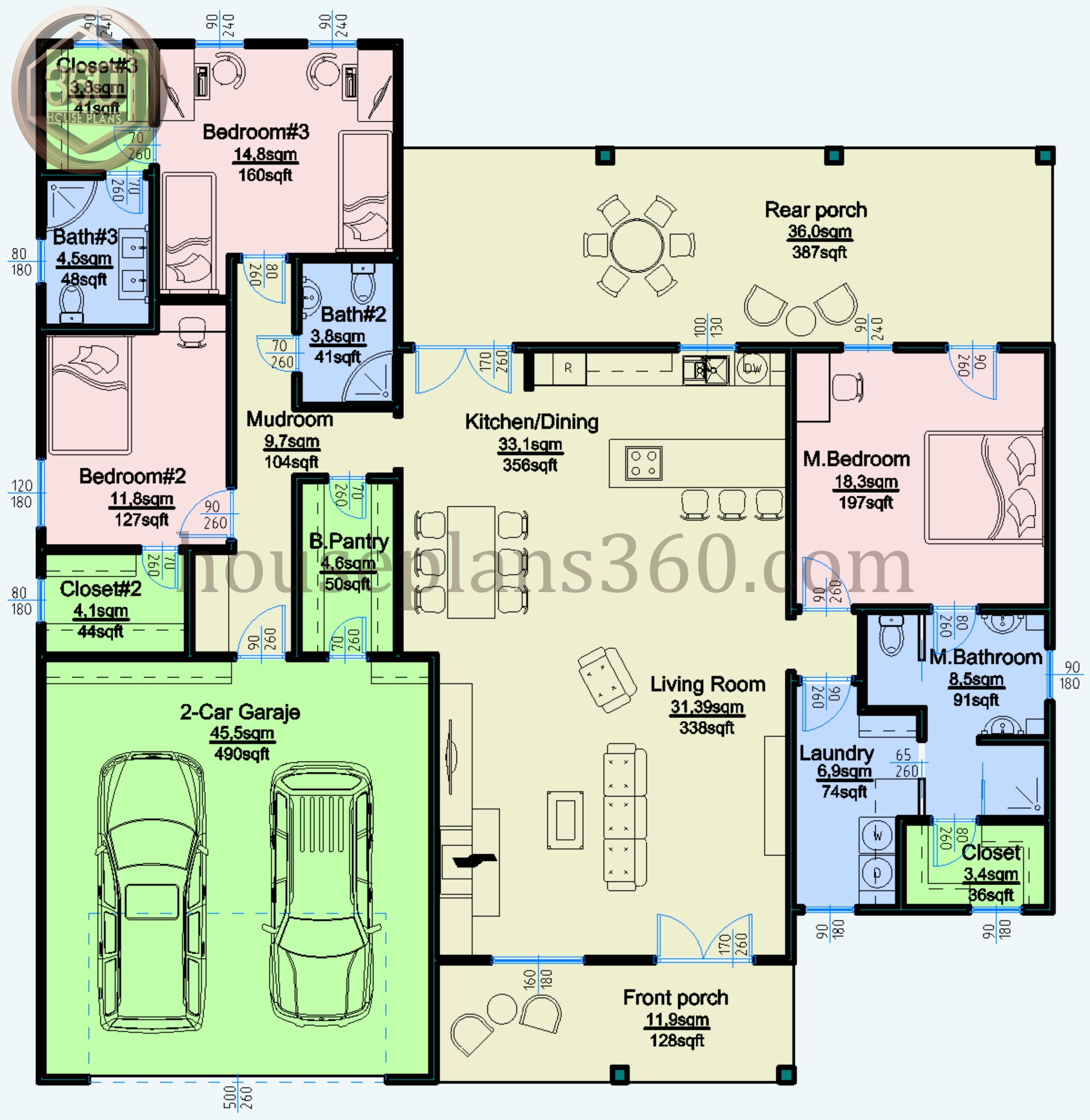
- 204,2 sq m/2198 sq ft
- 17,05×17,50 m/59'7"×57'5"
- 3 Beds
- 3 Baths
- 2 Garages
$950.0 Original price was: $950.0.$800.0Current price is: $800.0.
-
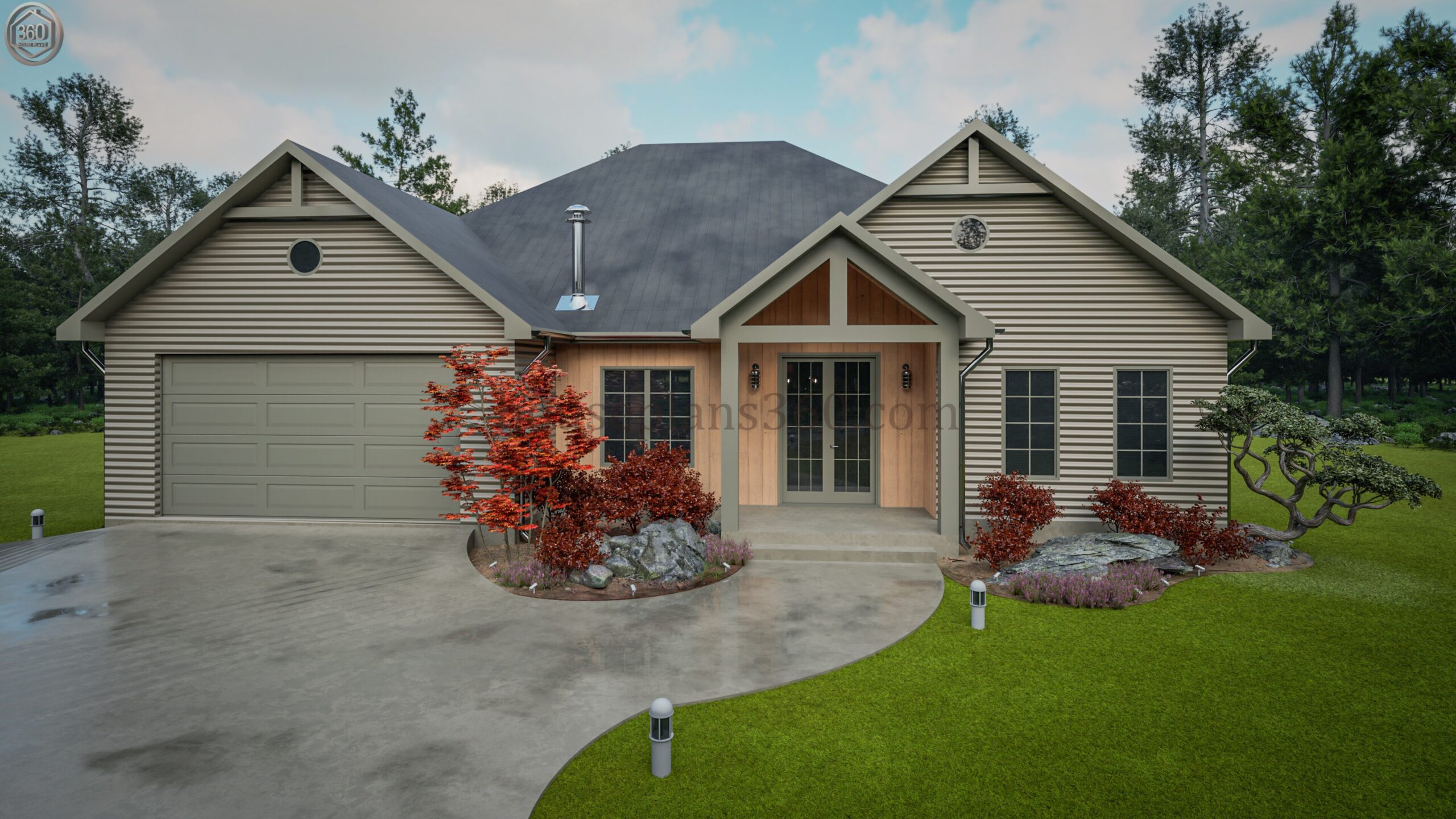
Sale
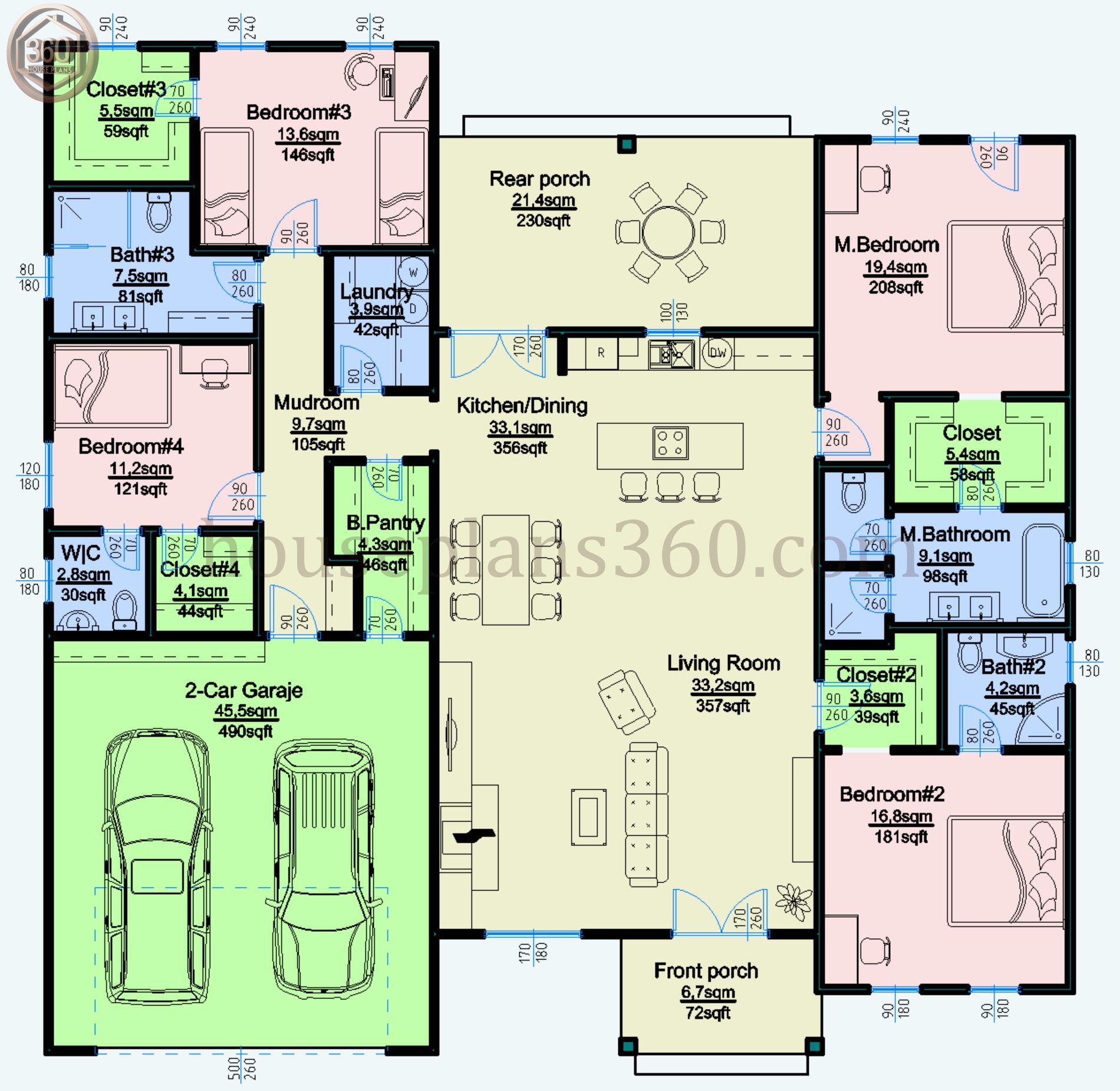
- 232,9 sq m/2507 sq ft
- 17,6×17,3 m/57'9"×56'9"
- 4 Beds
- 3.5 Baths
- 2 Garages
$1,000.0 Original price was: $1,000.0.$850.0Current price is: $850.0.
-
- 110,0 sq m/1184 sq ft
- 15,2×11,0 m/49'10"×36'1"
- 3 Beds
- 1 Baths
- 0 Garages
$350.0
-
- 155,0 sq m/1668 sq ft
- 15,9×15,4 m/52'2"×50'6"
- 3 Beds
- 2 Baths
- 1 Garages
$500.0
-
- 65,3 sq m/703 sq ft
- 10,1×9,8 m/33'2"×32'2"
- 2 Beds
- 1 Baths
- 0 Garages
$450.0
-
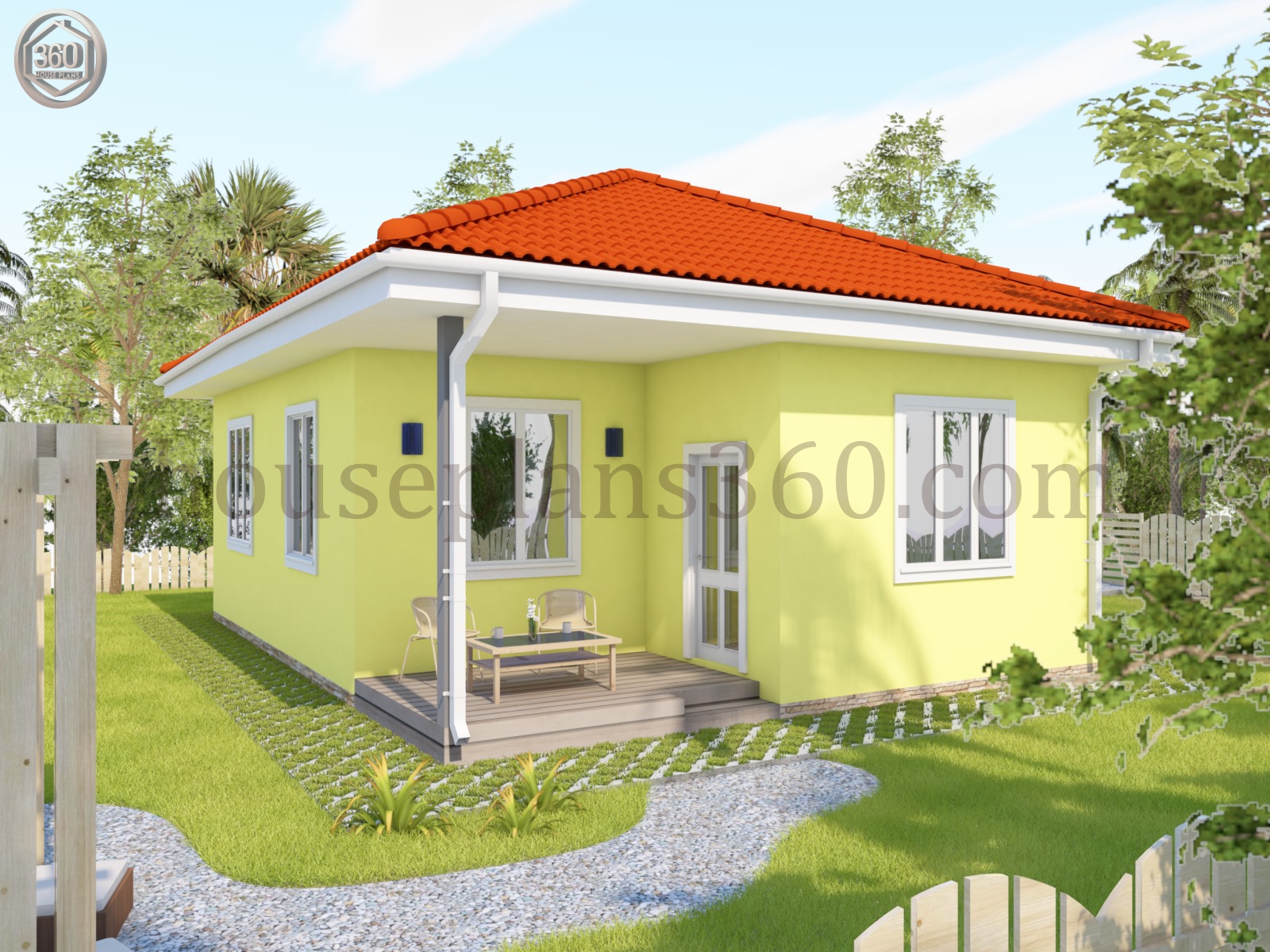
Sale
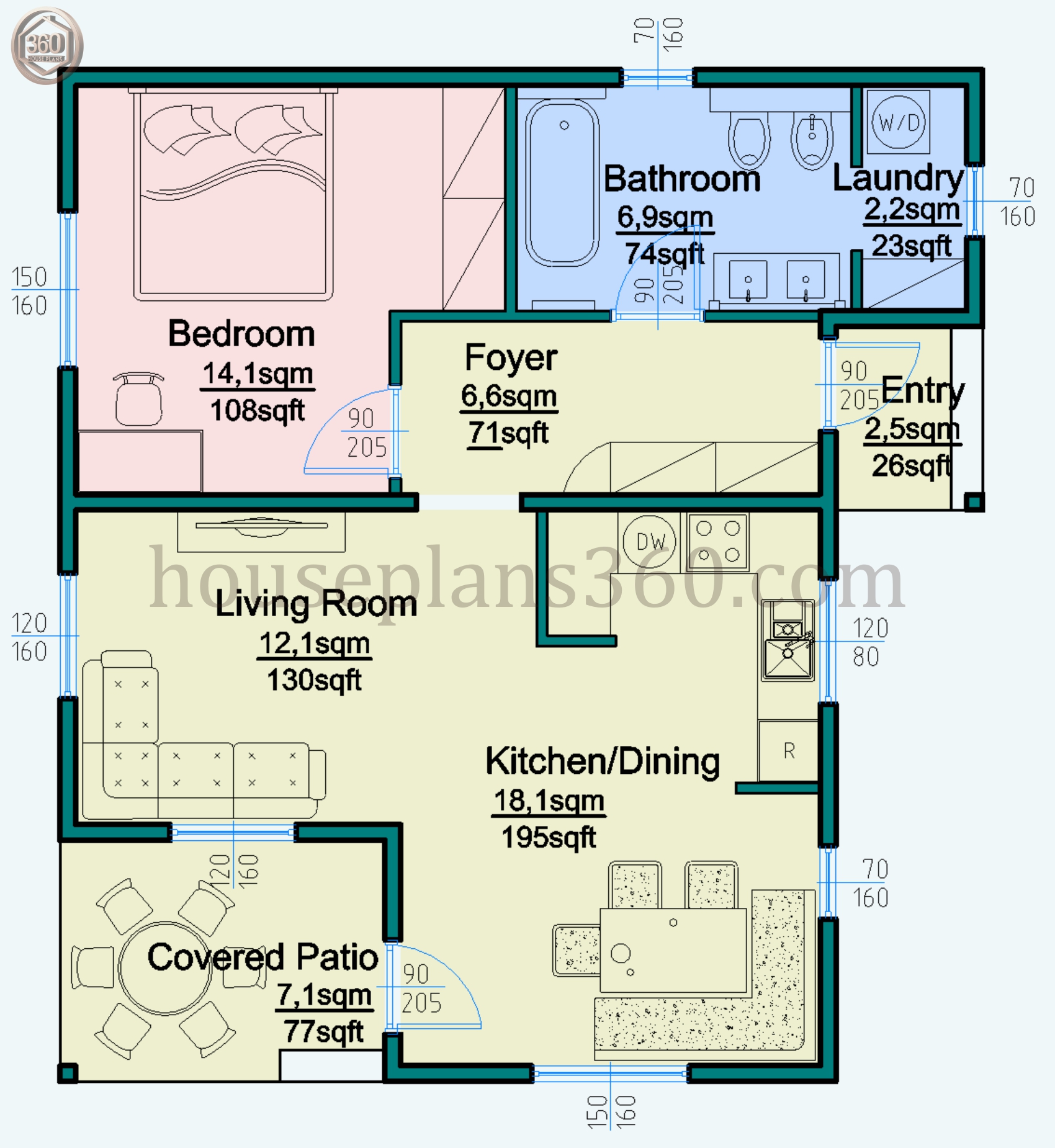
- 60,0 sq m/646 sq ft
- 8,8×9,7 m/28'10"×31'10"
- 1 Beds
- 1 Baths
- 0 Garages
Rated 5.00 out of 5
$100.0 Original price was: $100.0.$0.0Current price is: $0.0.
-
- 102,3 sq m/1101 sq ft
- 12,1×10,4 m/39'8"×34'1"
- 3 Beds
- 1.5 Baths
- 0 Garages
$550.0
-
- 145,1 sq m/1561 sq ft
- 10,2×12,1 m/33'6"×39'8"
- 4 Beds
- 2 Baths
- 0 Garages
$530.0
-
- 85,8 sq m/924 sq ft
- 7,5×8,5 m/24'7"×27'11"
- 2 Beds
- 1.5 Baths
- 0 Garages
$450.0
