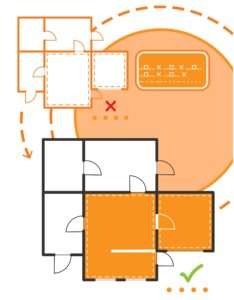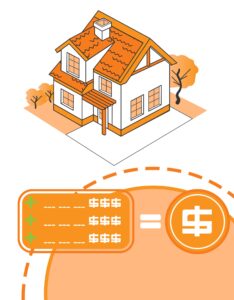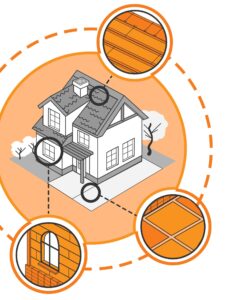 Want to design your own house plans?
Want to design your own house plans?
Easily customize the home plan you want to live in!!!
Describe your home plan option in a simple form below and we will create a custom home plan especially for you at the price of a ready-made one on our website in the same category.
If we find suitable house plans for your description in our catalog – we will send them to you for viewing and possible editing.
Selecting from existing house plans or having a preliminary house plan designed by our specialists is absolutely free and does not obligate you to anything!
 Customize your home step by step
Customize your home step by step
Complete and submit the form above
After you submit the form, our specialists will search for ready-made house plans that meet your specified parameters. If such plans are available, they will be sent to the email address provided in the form.
If not, we will prepare an individual plan for your future home in the same format as the plans presented on the website.
It is important to specify all parameters, including the site’s location on the map. This allows us to consider all terrain characteristics and other parameters when preparing the most customized plan possible.
 Revision of a custom house plan
Revision of a custom house plan
At this stage, the layout of the rooms, their dimensions, and the window and door openings will be finalized.
You will work directly with the architect via email or another convenient messenger.
Custom house design cost and deposit
Once the custom house plan has been finalized, we will be able to estimate the cost. The cost will be approximately equal to that of the house plans presented on the website and cannot exceed $900.
At that point, we will send you an invoice for 20% of the total project cost.
 Exterior designs
Exterior designs
Next, we need to agree on the exterior design of the custom house. This includes collaborating with the architect on the visual appearance of each façade.
Prepare the final drawings
Our architects will prepare a final set of electronic drawings. All drawings are created according to the norms and regulations of the specific region and the scale requested by the client.
Full payment and delivery of drawings
Once all the drawings are finished, we will send you an invoice. As soon as the payment is received, we will email you the complete set of drawings.
What is included in the complete set of drawings?
All plans are at a scale of 1:50 or ¼”=1′-0″ or larger, such as architectural nodes.
The following pages are included:
- A site plan showing where the house will be located on the property (developed even before the selected project is paid for).
- Floor plan(s), detailed plans with all necessary axis dimensions (as determined by your builder), rooms, window and door openings, floor marks, vent and chimney locations.
- Furniture plan(s) showing the arrangement of furniture and other appliances shown on the website, as well as a description of the rooms.
- Roof plan(s) with roof pitch marks and dimensions of all roof ribs.
- Exterior Views: Drawing showing all four sides with dimensions and elevations.
- Cross Sections: Vertical view of the house from foundation to roof, showing floor and roof markings. Floor elevations and other dimensions. Stair section, if any, is required.
- Cross section: Vertical section through groups of ducts and chimneys.
- Elements for filling door and window openings.
- 3D views presented on the website.
As an example, you can download House Plan #1-17 using this link at the bottom of the page.
You may also need beams designed for roof loads, foundations based on an analysis of the soil conditions on the site specific to your region. Your home builder can usually help you with this.
Stock plans do not come with a professional stamp. If your building department requires one, they will only accept a stamp from a professional licensed in the state where you plan to build. In this case, you will need to take your home plans to a local engineer or architect to have them reviewed and stamped.
