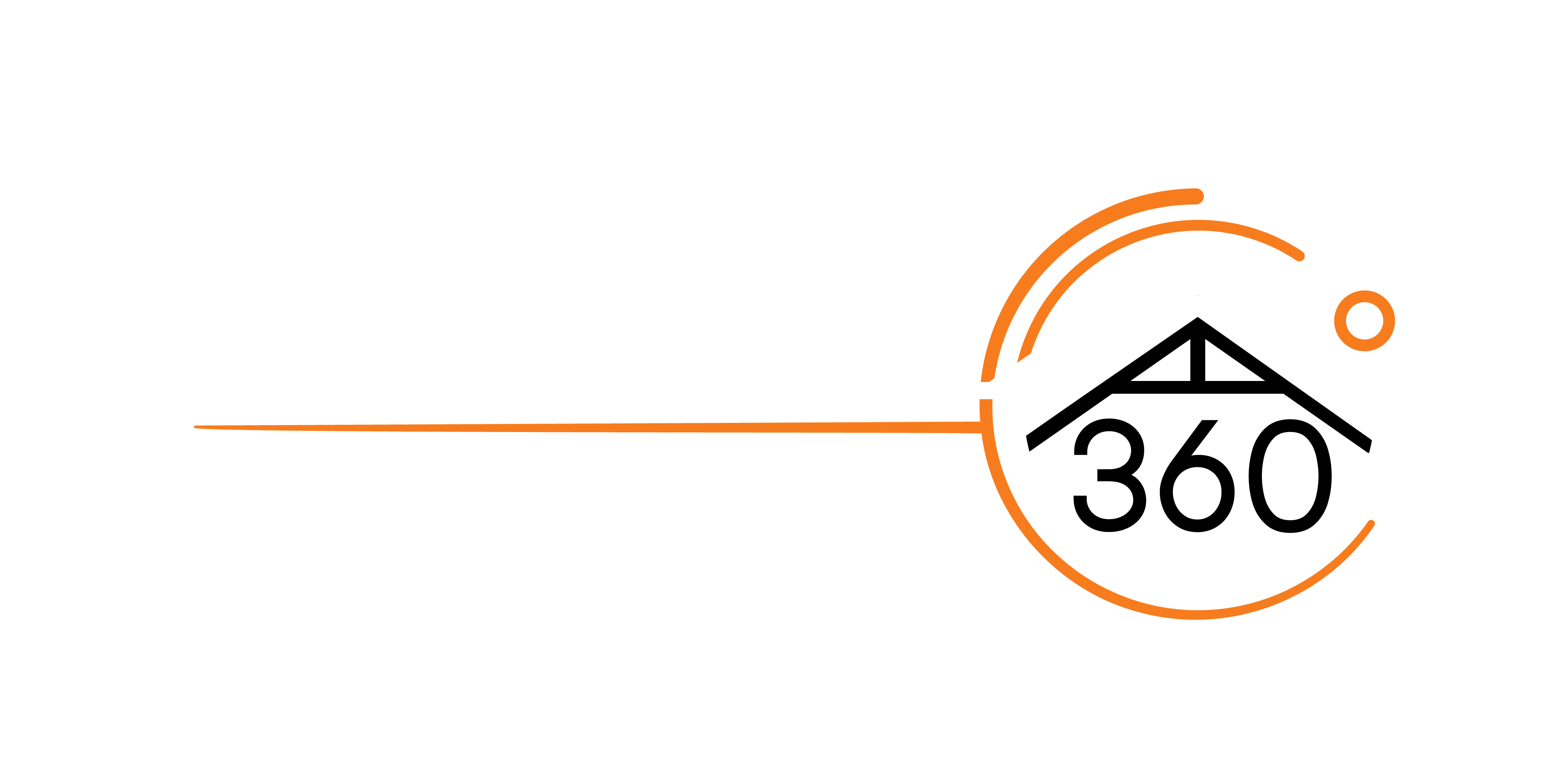Our company was founded in 2010. A group of engineers with an experienced founder began to carry out design activities in the field of urban planning, as well as the design of industrial facilities. After some time, a separate part of engineers decided to establish a design and construction company of narrow specialization, aimed at the design and construction of villas, private residences and cottages.
Thus, in 2012 in Odessa, our company started with individual design and sale of ready-made standard projects on the website https://stroi-expert.com.ua/ and later https://postroi.com.ua/. In the same year we opened the service of exploratory drilling on the sites to determine the bearing characteristics of the soil. Carrying out engineering-geological surveys, we studied the geological structure of soils of the whole Odessa region. And also design taking into account the subsidence soils, which increase the load on the structure in the event of an earthquake.
In 2014, together with a group of engineers, we started construction of private houses, both on our projects and those of other companies. The Odessa region is an earthquake-prone area. Having collected a significant amount of information in the field of earthquake-resistant construction, we created our own way of introducing frame construction in the low-rise private sector. Using aerated concrete or ceramic hollow block in combination with monolithic concrete frame, we have created a system where the load is absorbed by both materials and works as one.
During this time we have designed a significant number of private houses, not only in Odessa, but all over the world. In 2022 our catalog was presented on the territory of Turkey at https://villa-projeleri.com.tr/, which became quite popular. In 2024 it was decided to extend our services all over the world.
The ultimate goal of our company is to change the approach to selling model house plans. After all, what can be served by a ready-made house plan that is not adapted to the building materials of the customer. The axes are arranged in such a way that the builder has to redraw them and so on. That is why we want to take a ready-made house plan as a basis and provide the client with a design that is adapted to the width of the walls, floors and roofs that everyone will actually use.
