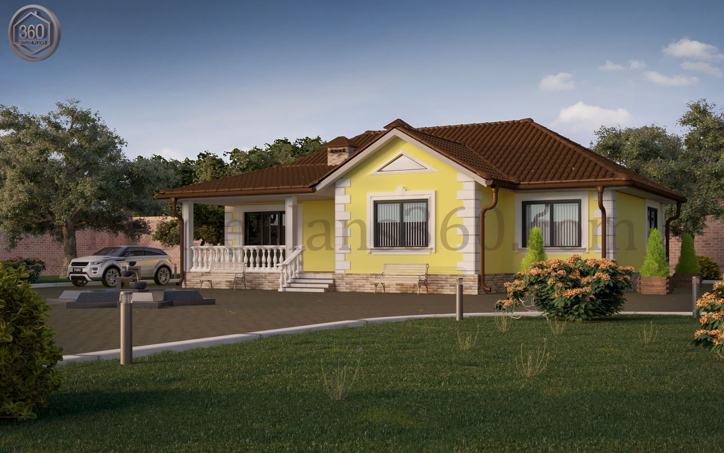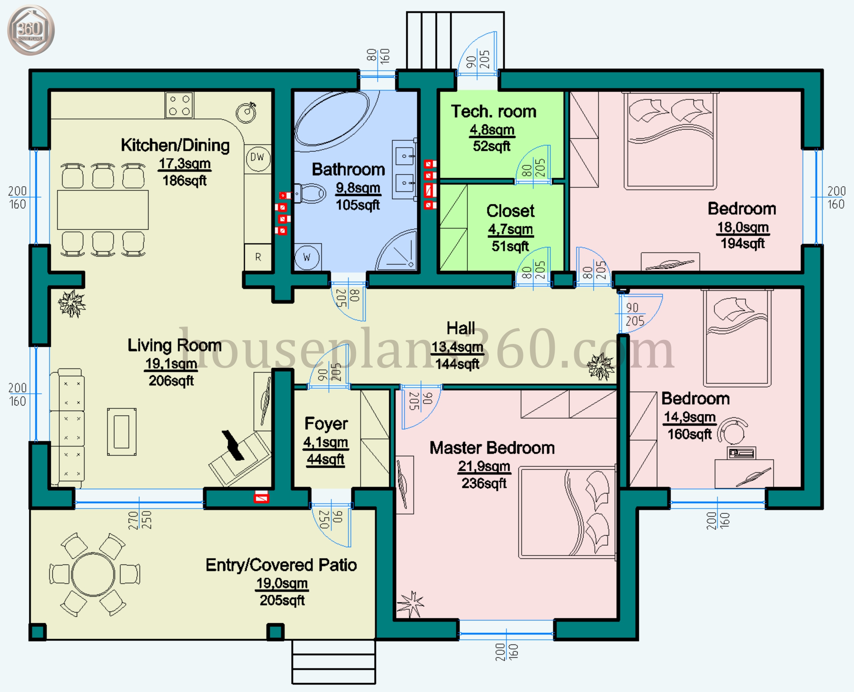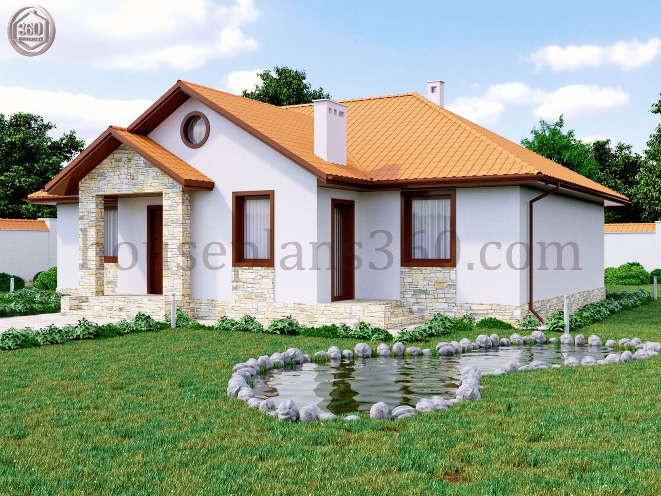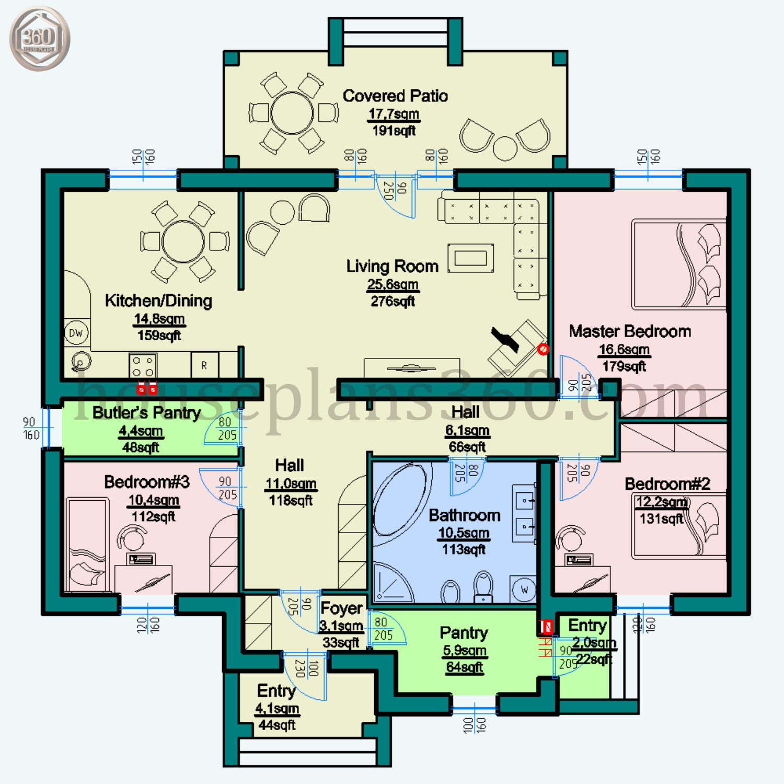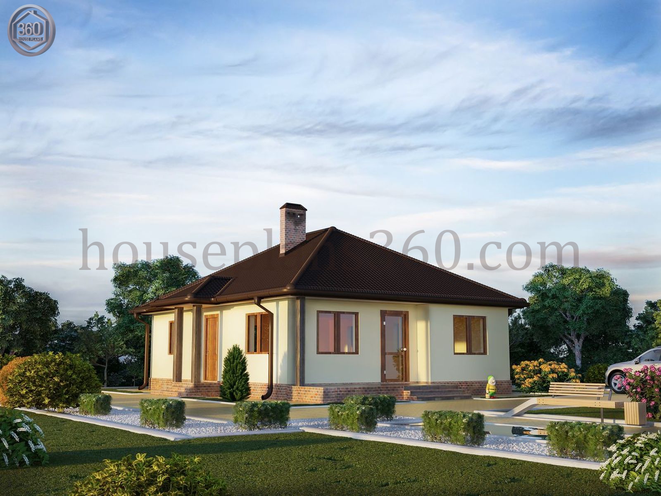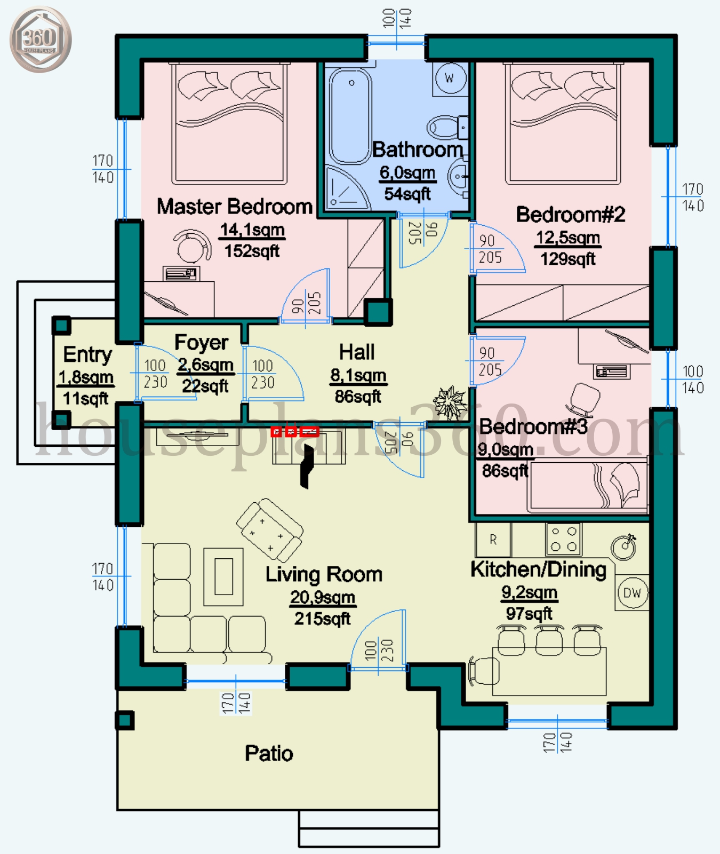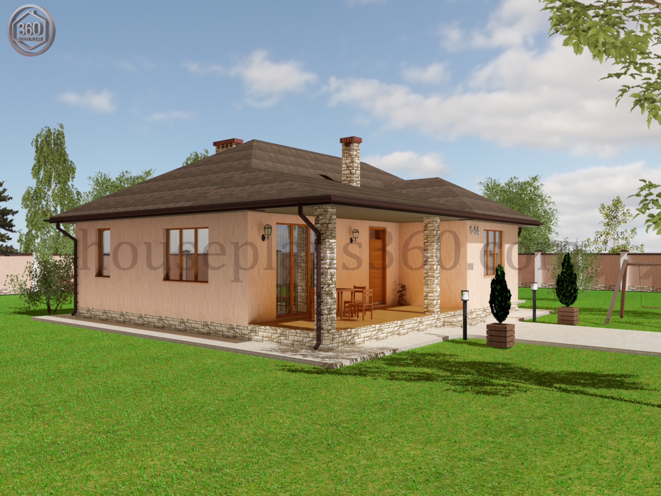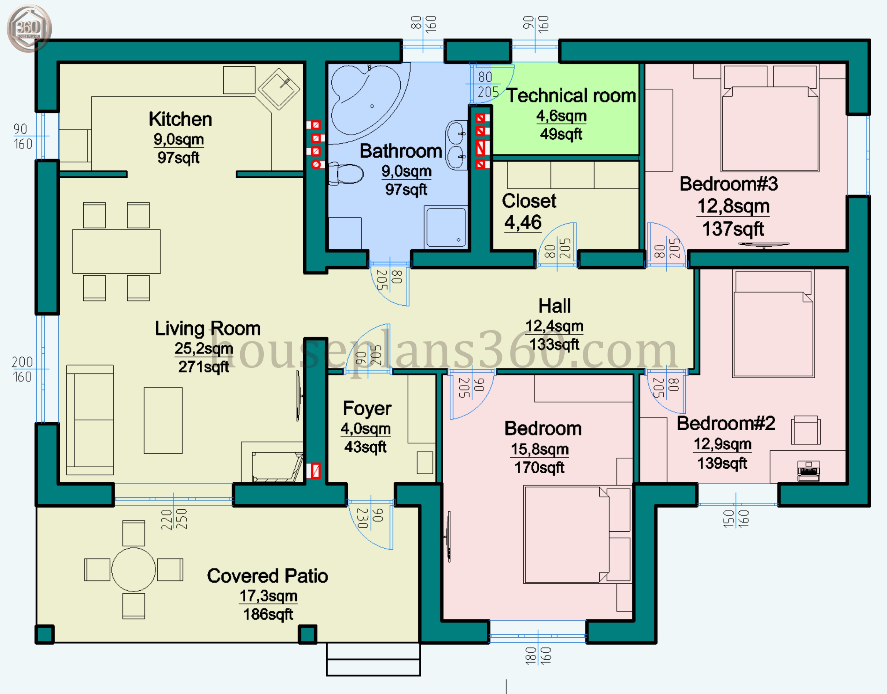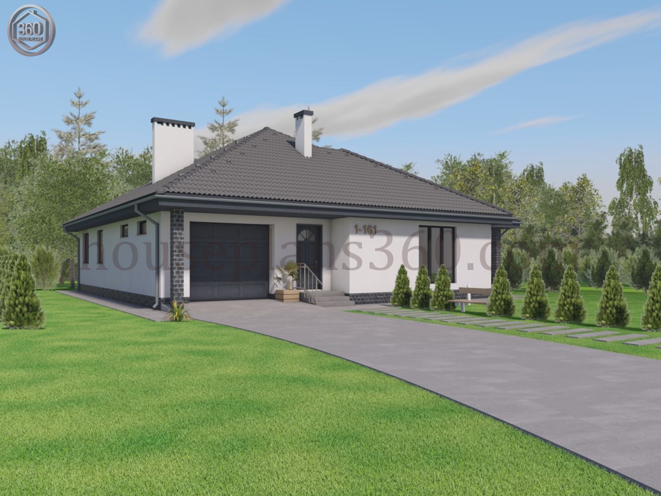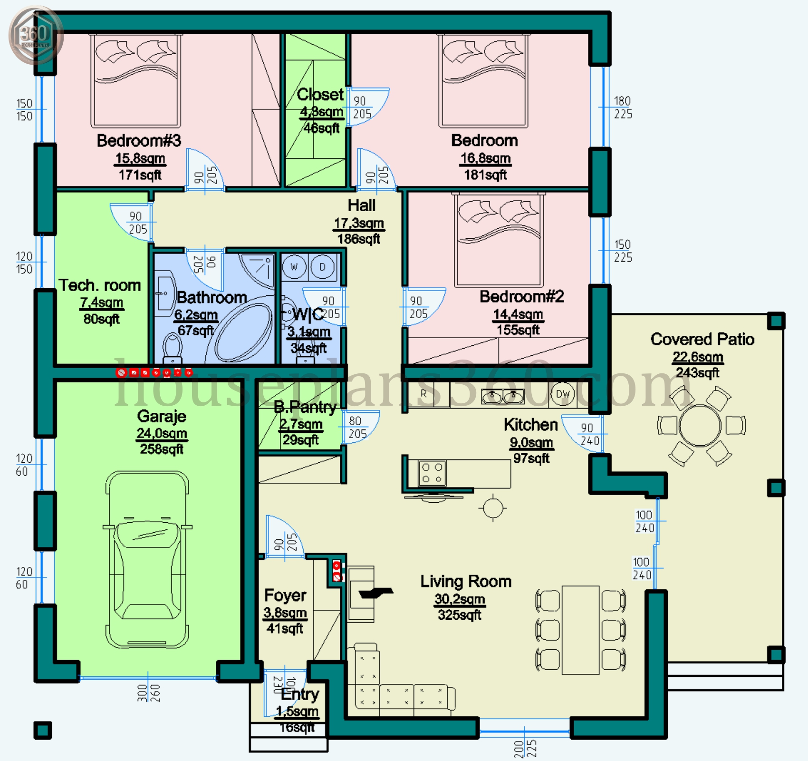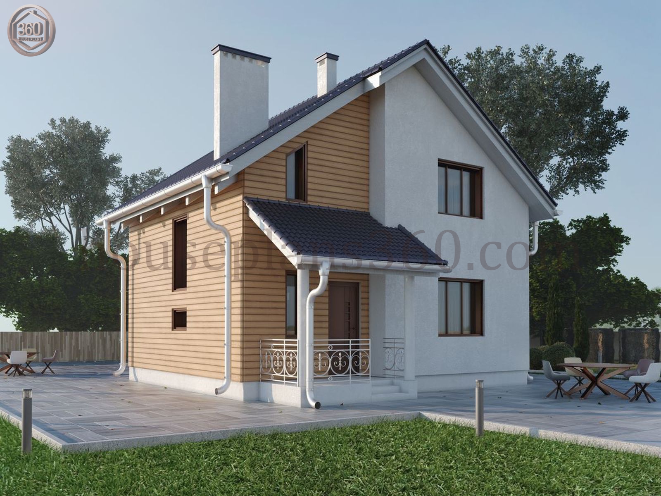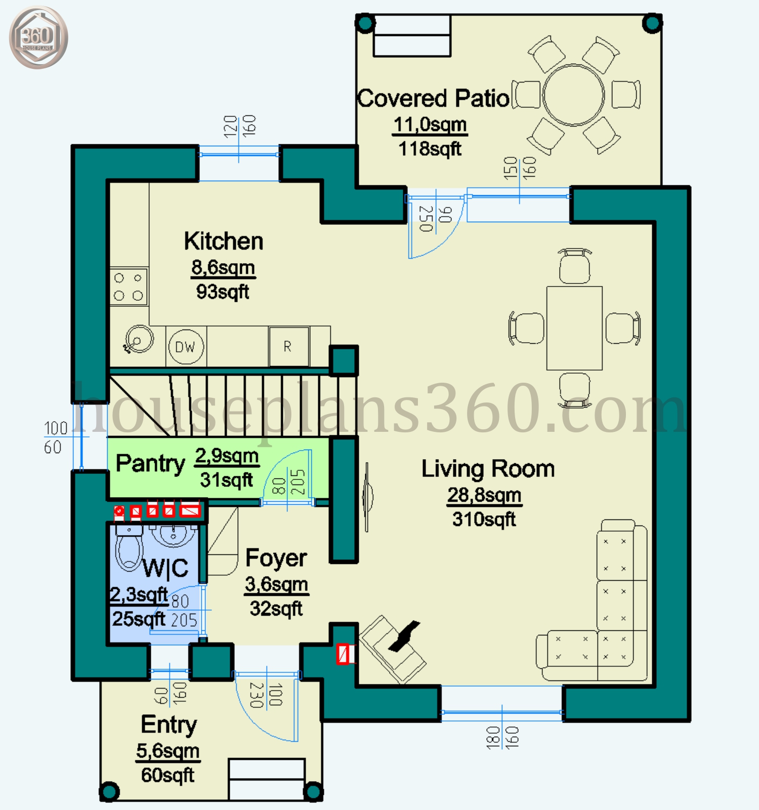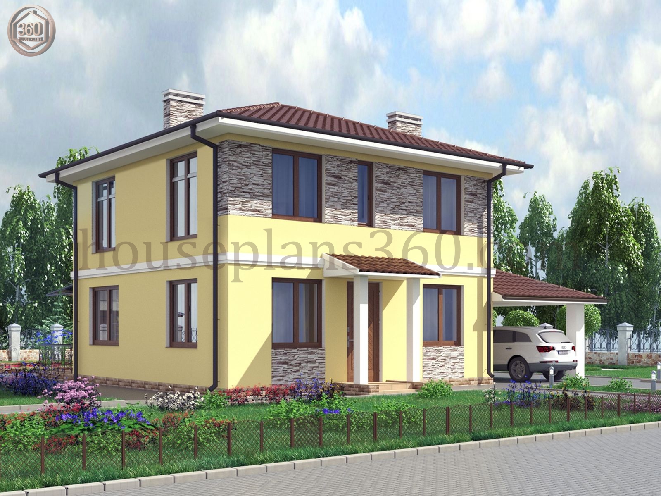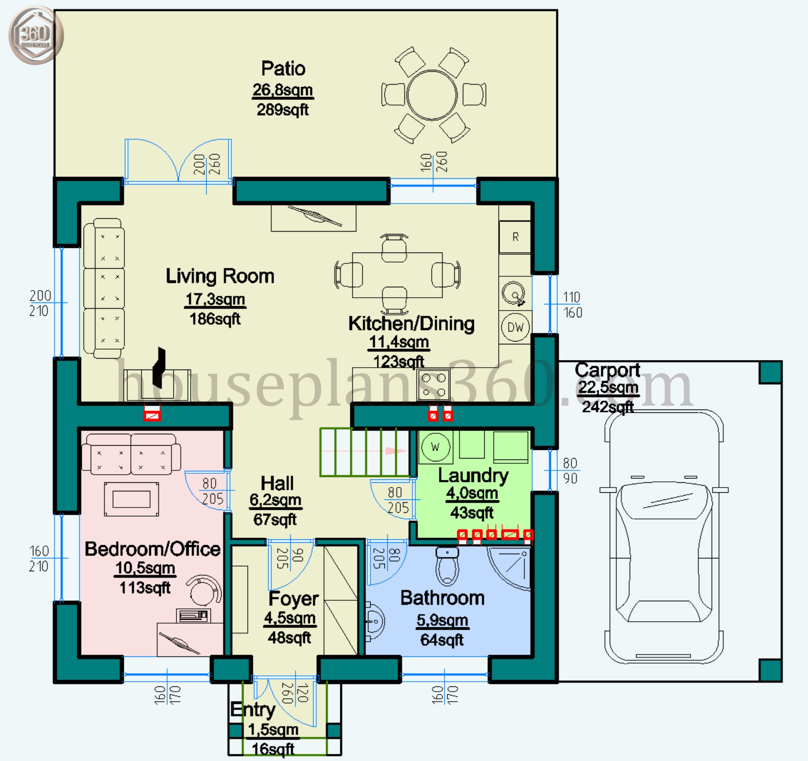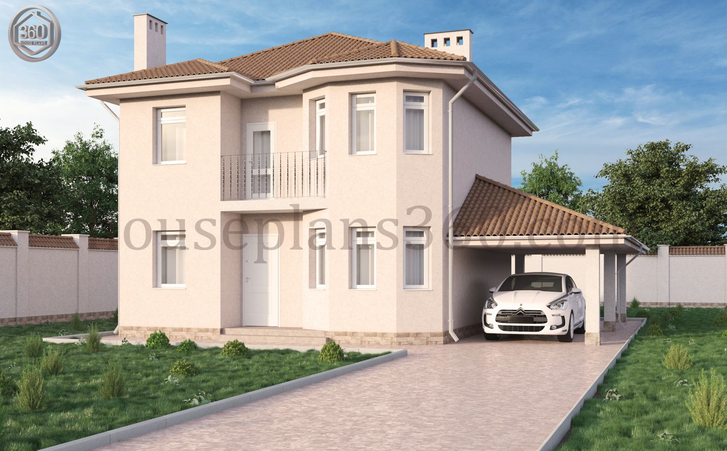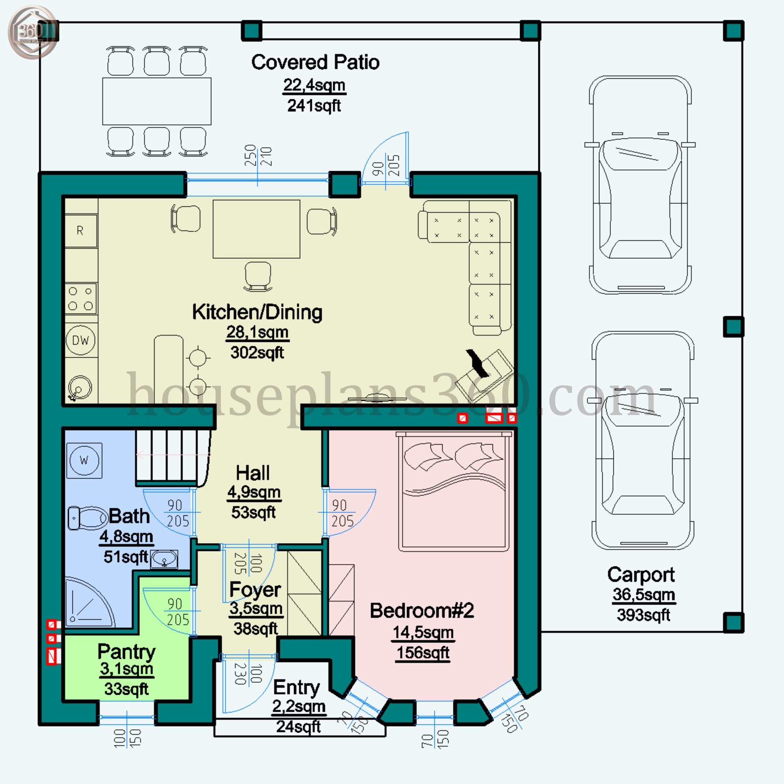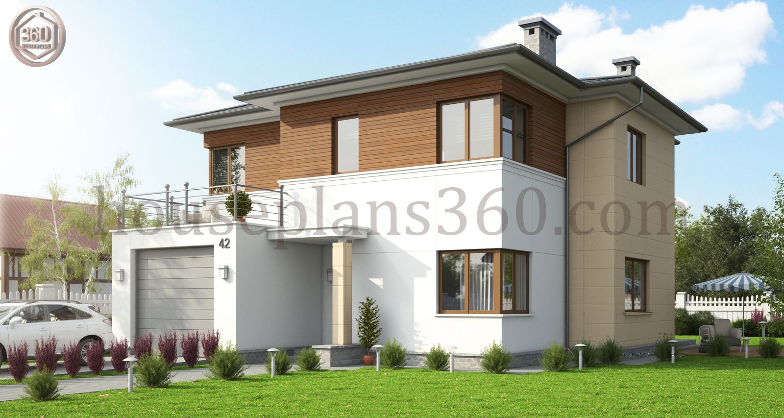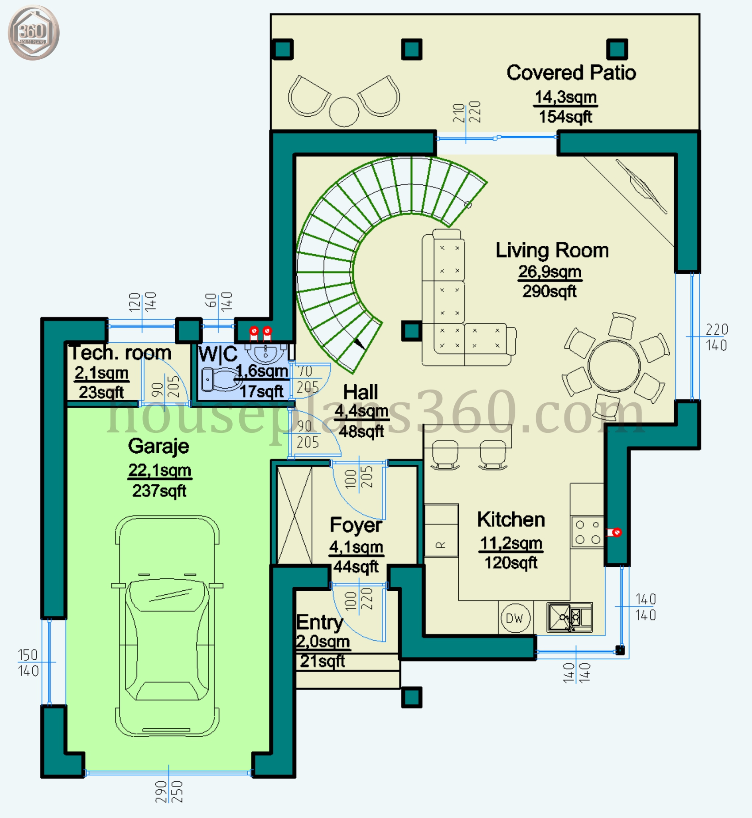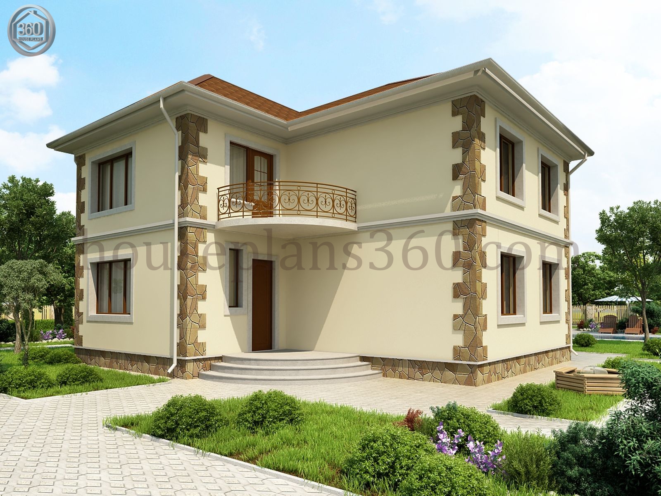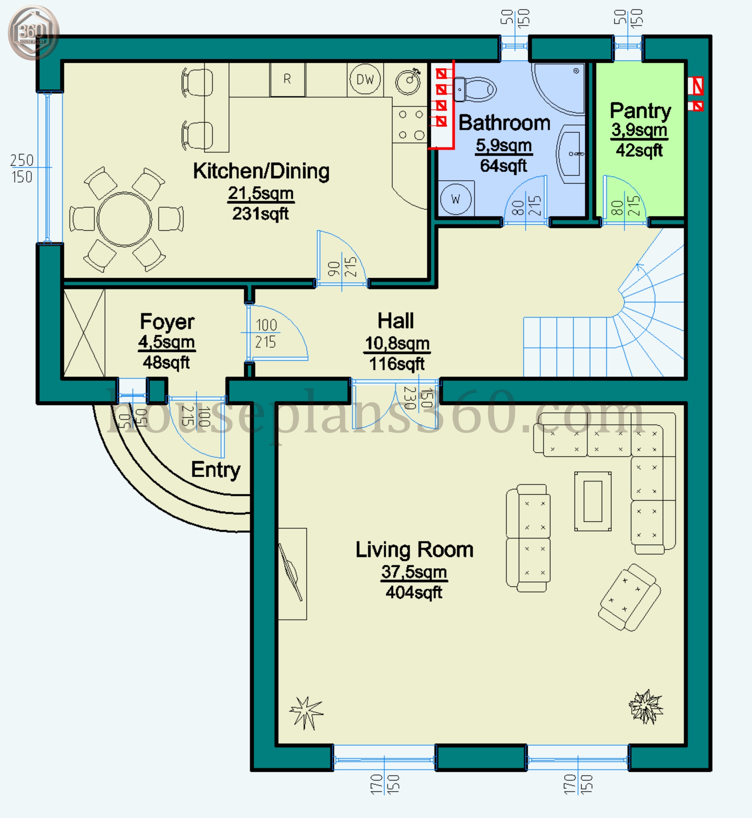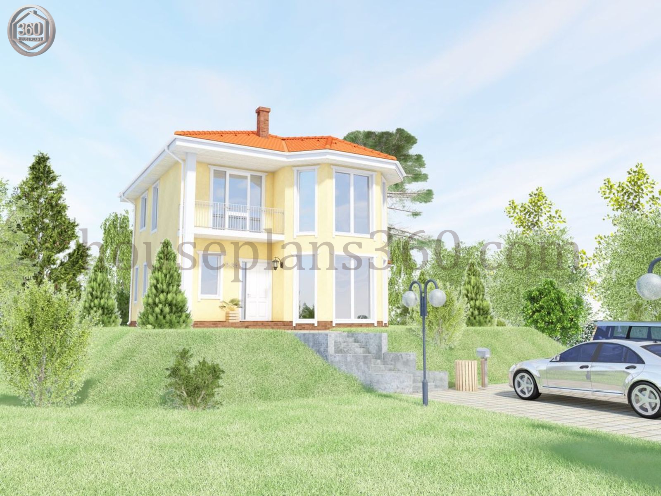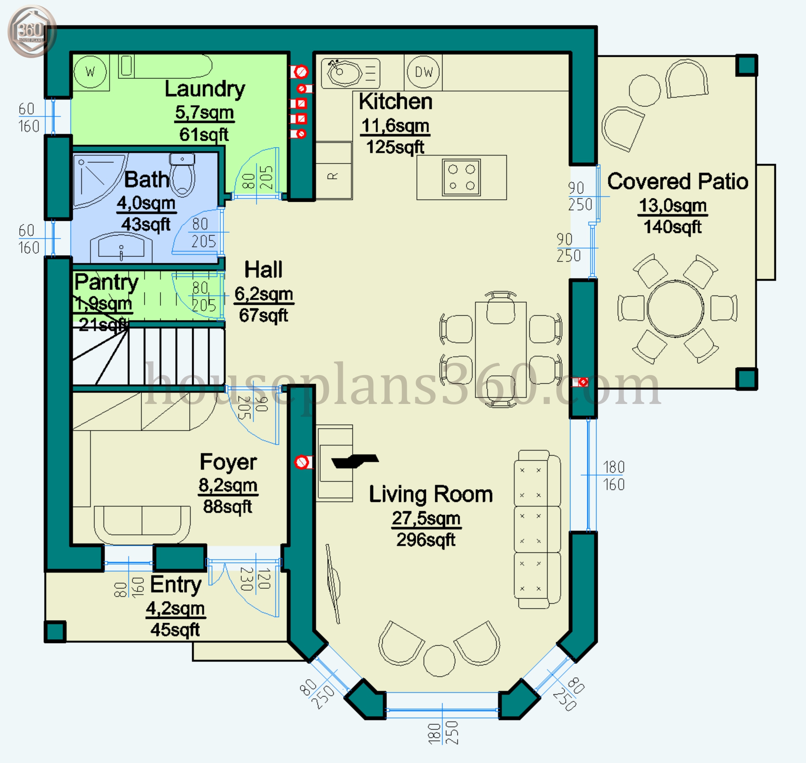Skip to content
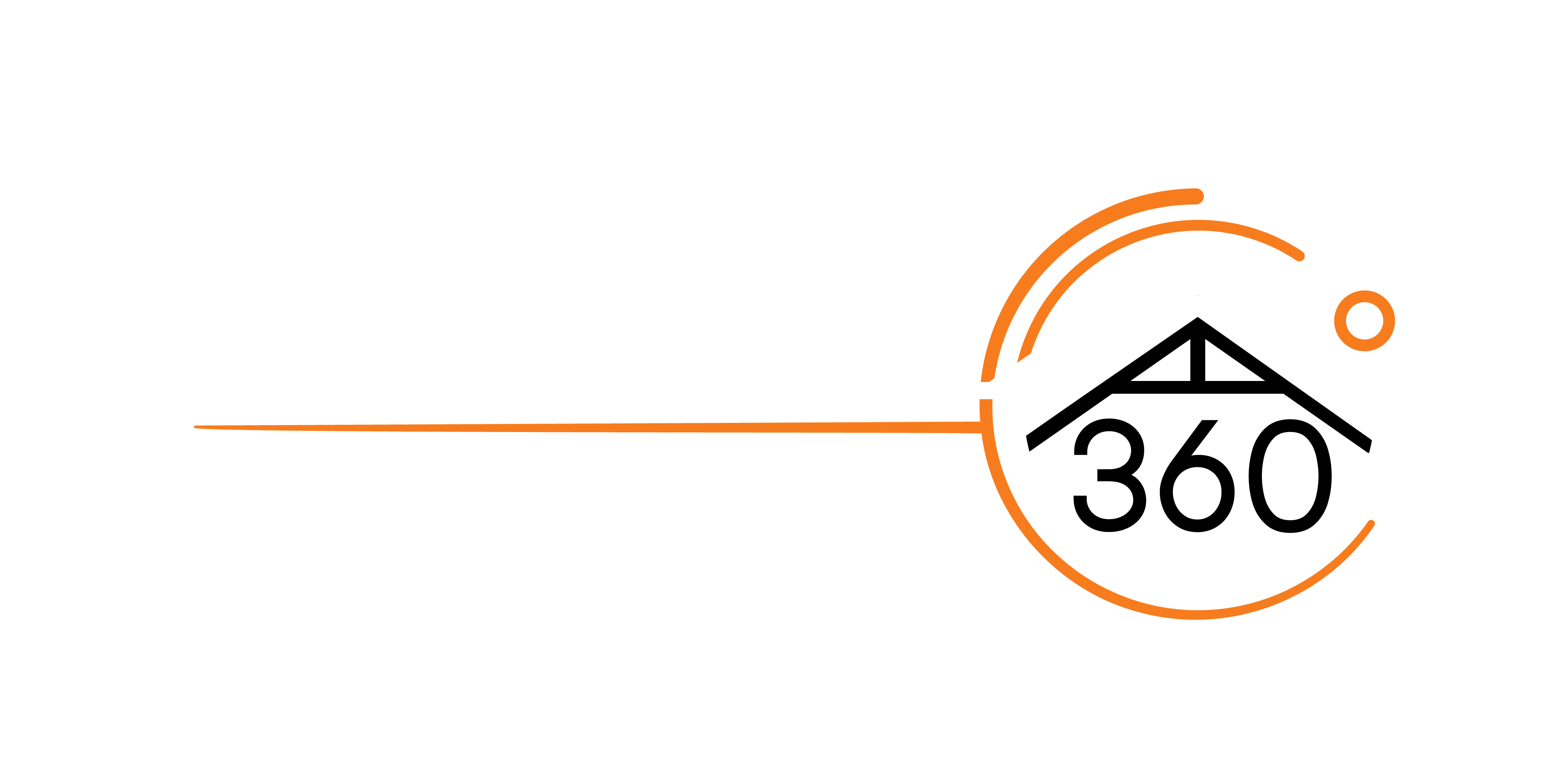
House Plans Designed

House Plans Designed
3
Showing all 14 results
-
- 133,6 sq m/1438 sq ft
- 16,3×11,7 m/53'6"×38'5"
- 3 Beds
- 1 Baths
- 0 Garages
$530.0
-
- 120,7 sq m/1292 sq ft
- 14,8×15,0 m/48'7"×49'3"
- 3 Beds
- 1 Baths
- 0 Garages
$550.0
-
- 83,0 sq m/893 sq ft
- 10,3×11,4 m/33'10"×37'5"
- 3 Beds
- 1 Baths
- 0 Garages
$350.0
-
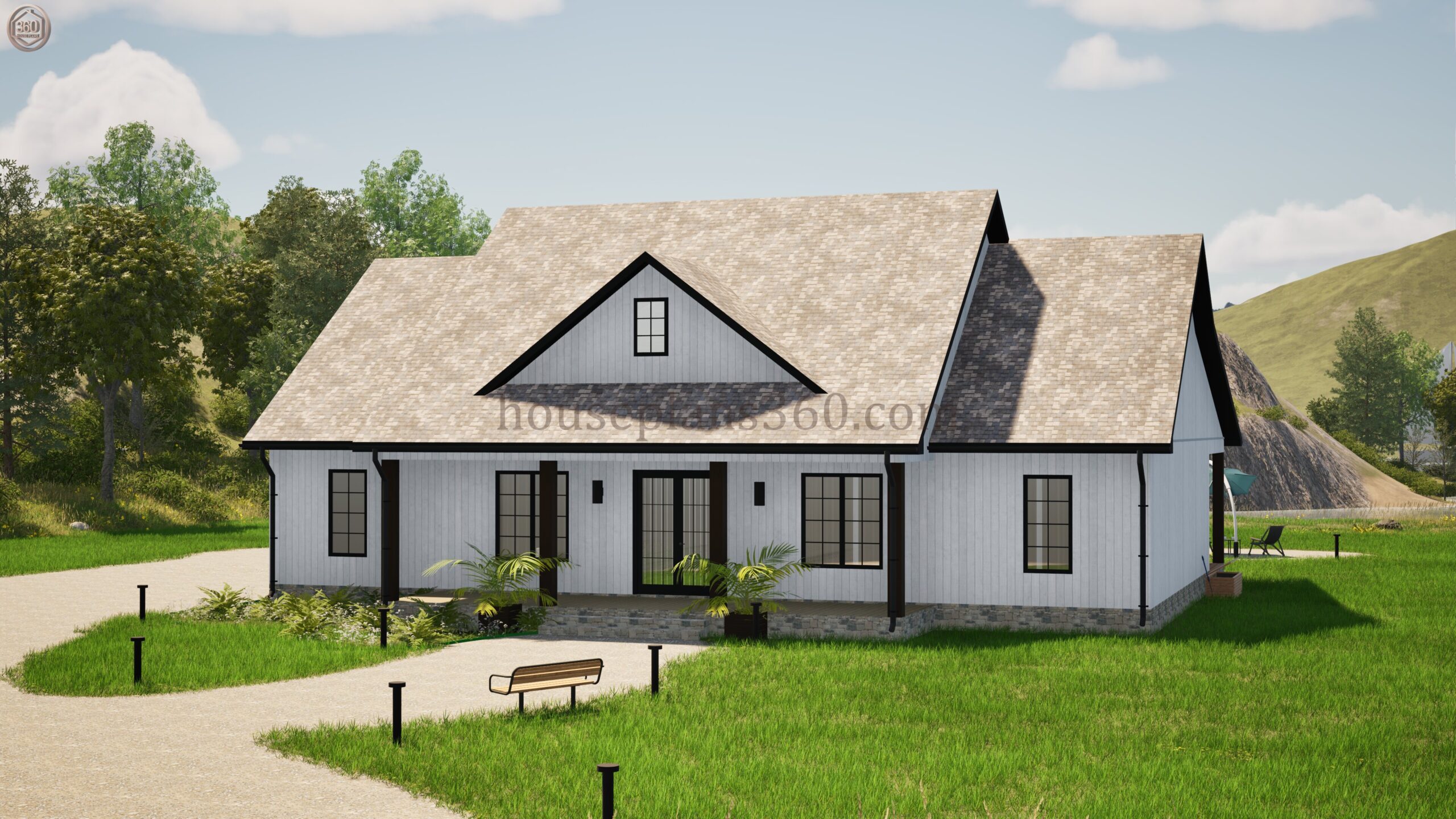
Sale
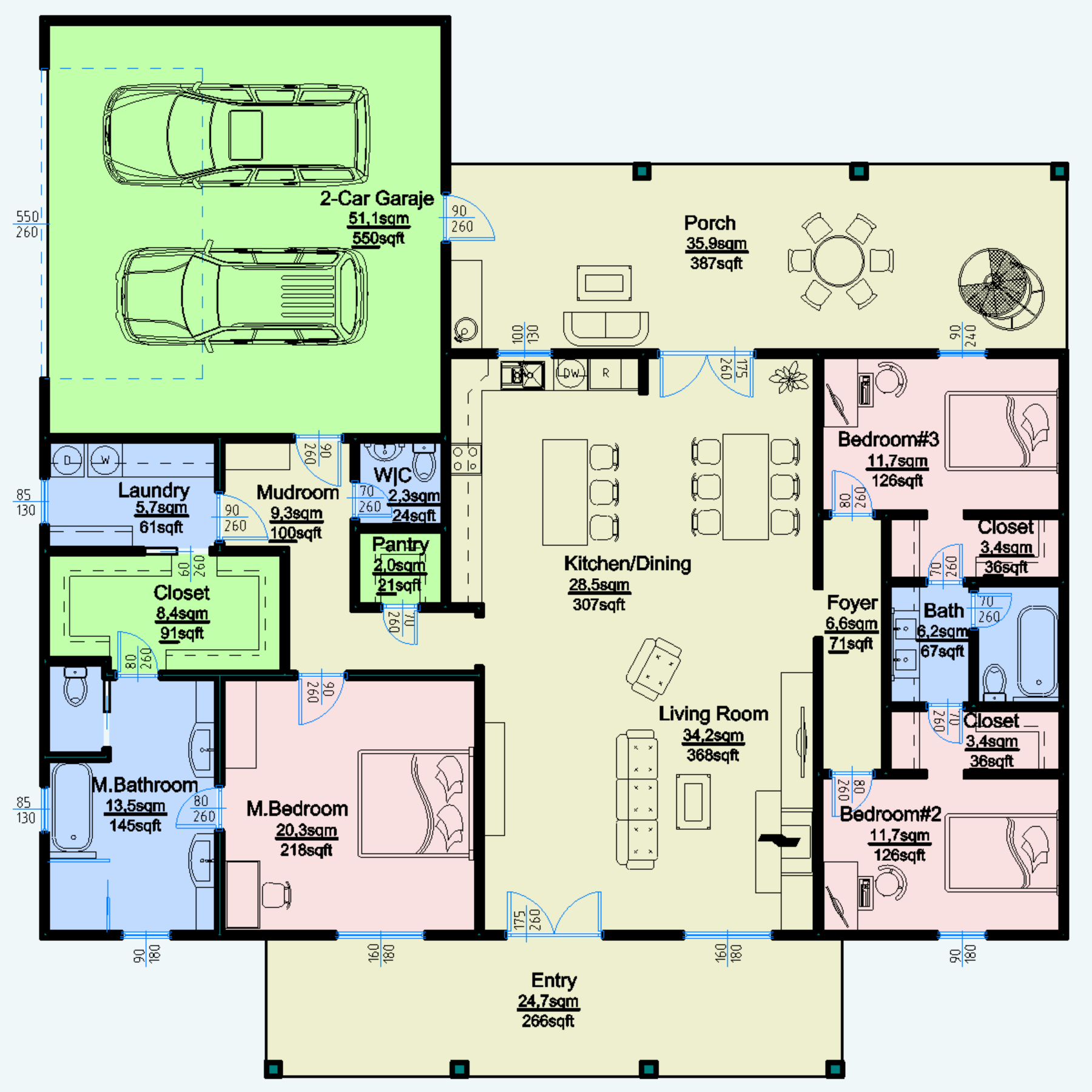
- 218,3 sq m/2350 sq ft
- 18,15×18,75 m/59'7"×61'6"
- 3 Beds
- 2.5 Baths
- 2 Garages
$950.0 Original price was: $950.0.$850.0Current price is: $850.0.
-
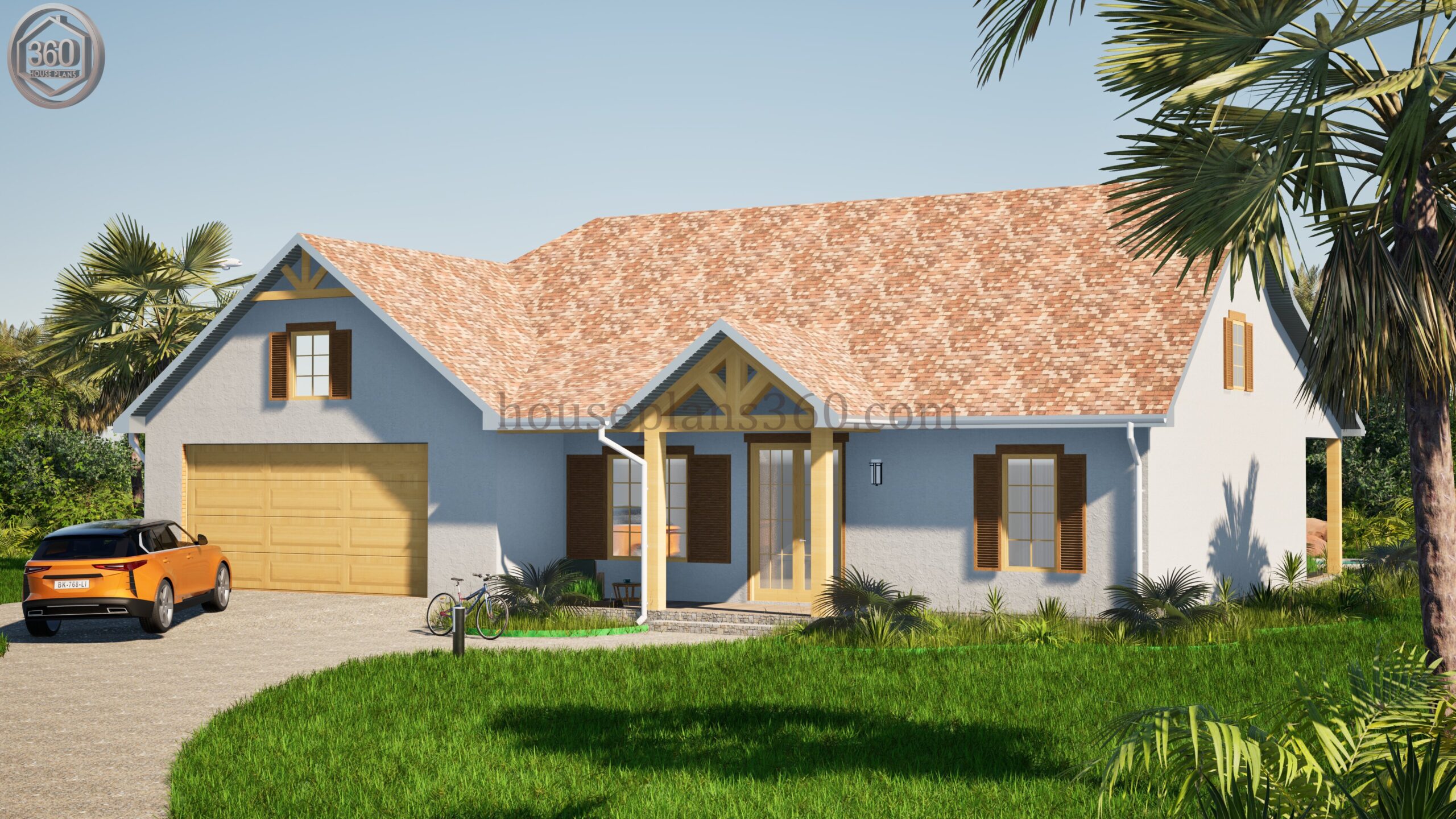
Sale
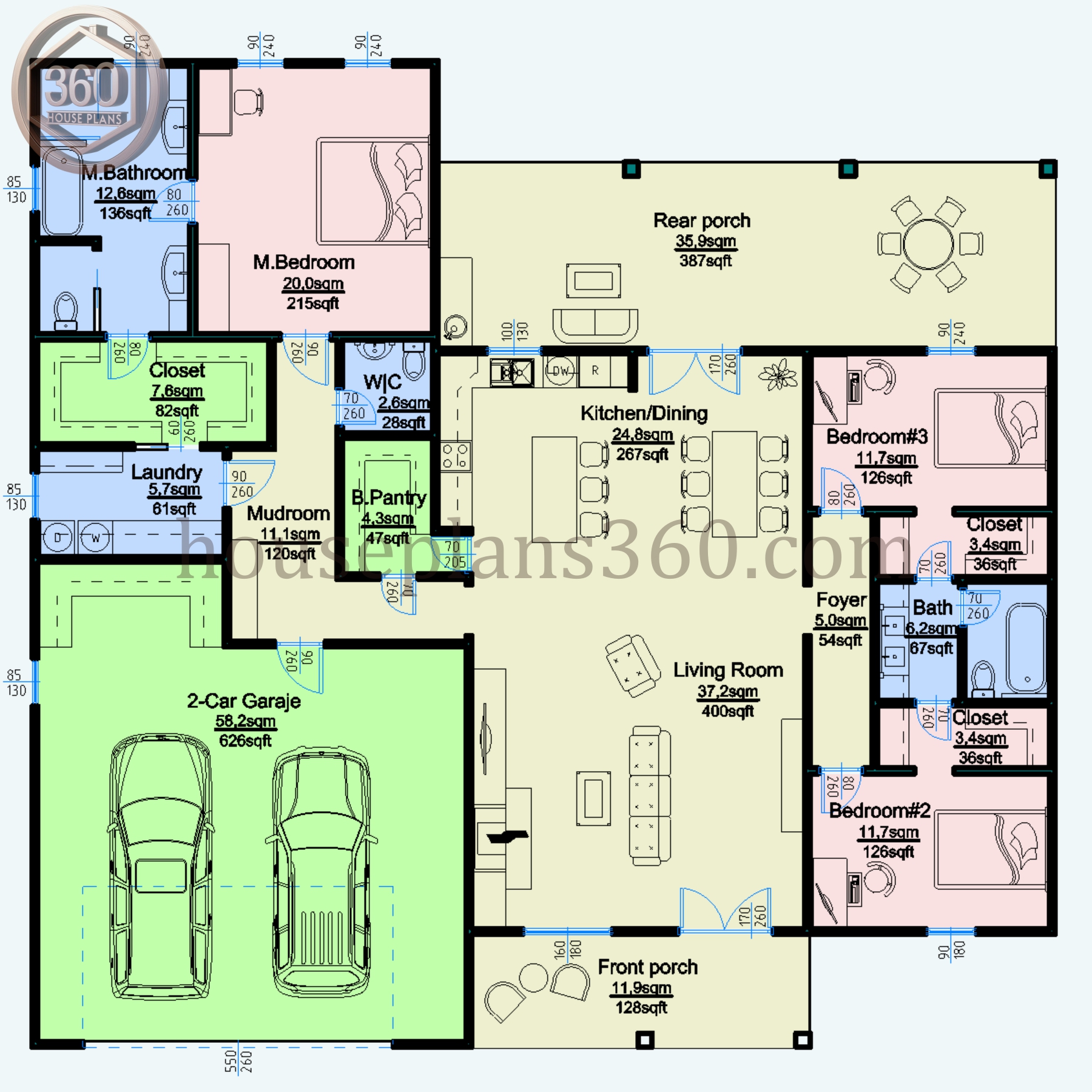
- 225,5 sq m/2427 sq ft
- 18,15×17,50 m/59'7"×57'5"
- 3 Beds
- 2.5 Baths
- 2 Garages
$990.0 Original price was: $990.0.$850.0Current price is: $850.0.
-
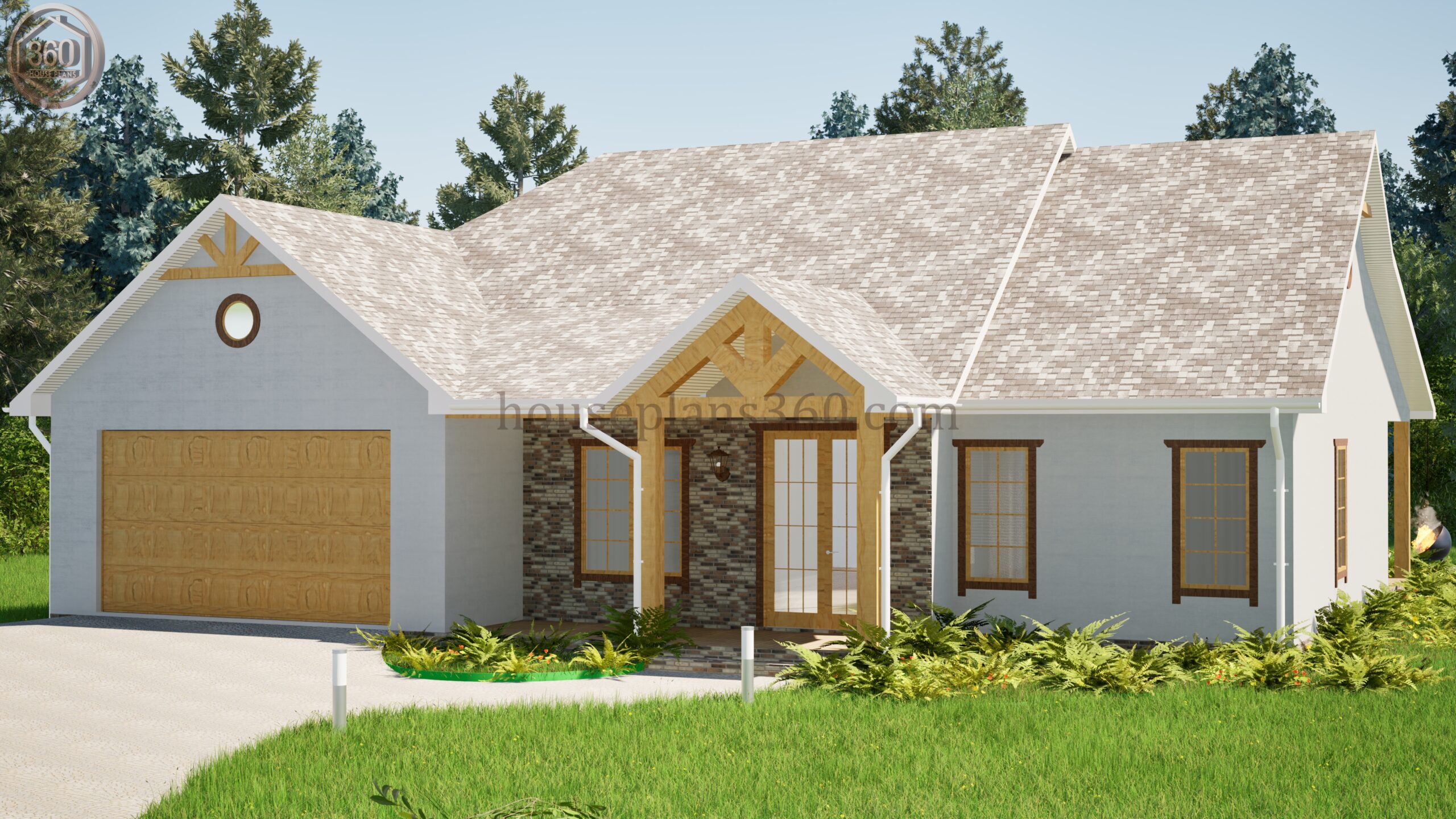
Sale
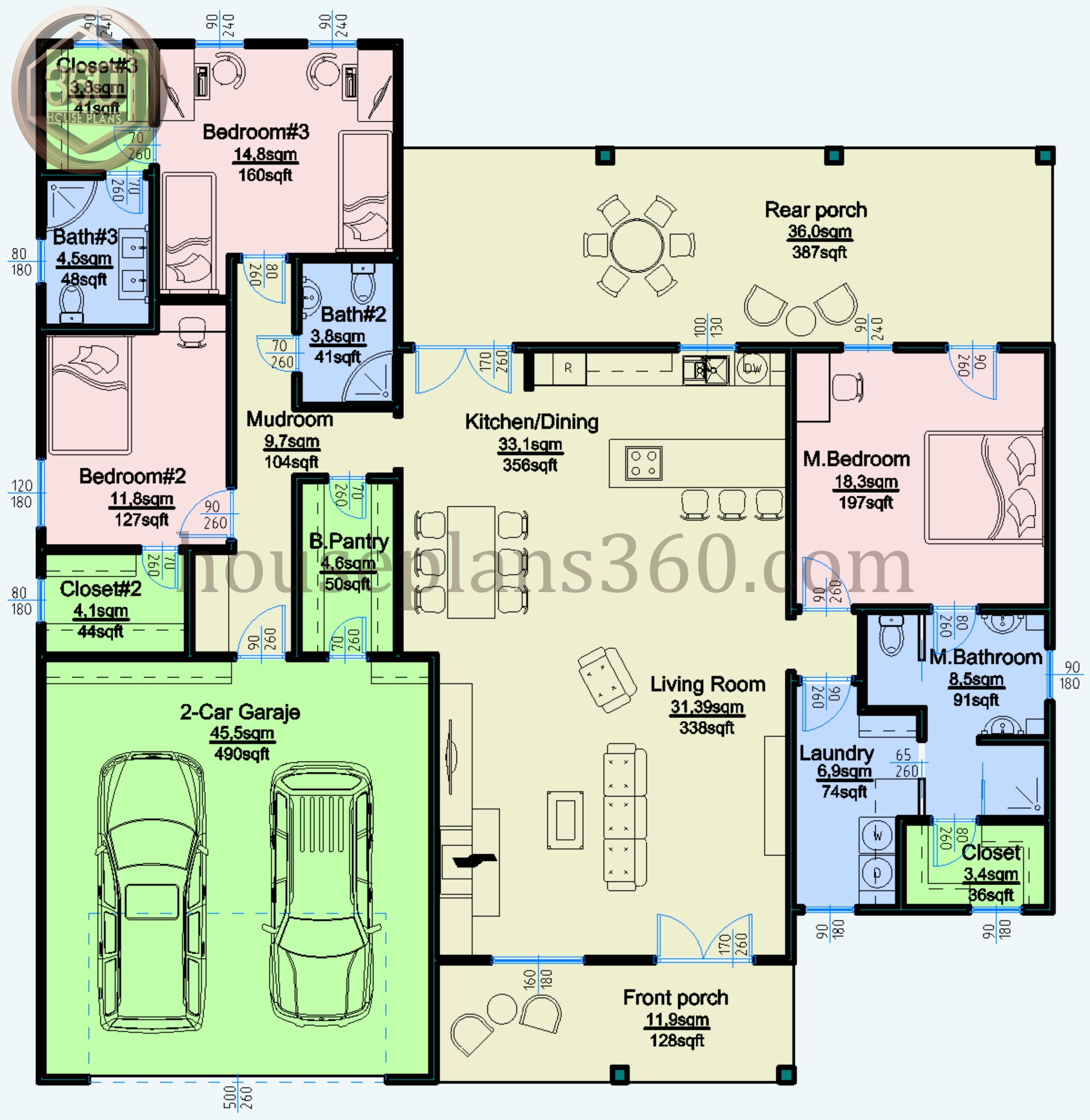
- 204,2 sq m/2198 sq ft
- 17,05×17,50 m/59'7"×57'5"
- 3 Beds
- 3 Baths
- 2 Garages
$950.0 Original price was: $950.0.$800.0Current price is: $800.0.
-
- 110,0 sq m/1184 sq ft
- 15,2×11,0 m/49'10"×36'1"
- 3 Beds
- 1 Baths
- 0 Garages
$350.0
-
- 155,0 sq m/1668 sq ft
- 15,9×15,4 m/52'2"×50'6"
- 3 Beds
- 2 Baths
- 1 Garages
$500.0
-
- 102,3 sq m/1101 sq ft
- 12,1×10,4 m/39'8"×34'1"
- 3 Beds
- 1.5 Baths
- 0 Garages
$550.0
-
- 130,8 sq m/1432 sq ft
- 12,9×11,9 m/42'4"×39'1"
- 3-4 Beds
- 2 Baths
- 1 Carports
$500.0
-
- 117,5 sq m/1265 sq ft
- 12,1×12,1 m/39'8"×39'8"
- 3-4 Beds
- 3 Baths
- 2 Carports
$500.0
-
- 133,5 sq m/1437 sq ft
- 11,2×12,6 m/36'9"×41'4"
- 3 Beds
- 1.5 Baths
- 1 Garages
$500.0
-
- 167,0 sq m/1798 sq ft
- 11,0×12,0 m/36'1"×39'4"
- 3 Beds
- 2 Baths
- 0 Garages
$500.0
-
- 125,1 sq m/1347 sq ft
- 11,1×10,8 m/36'5"×35'5"
- 4 Beds
- 2 Baths
- 0 Garages
$550.0

