Description
FLOOR PLANS
We customize our house plans for all building materials and wall widths, tie the plans to the ground before selling them FREE of charge.
Edit the house plan according to your needs – Details.
If you are interested in a custom home plan – we invite you to fill out a simple form on the Customize Home page and we will design a custom home for the price of a standard home.
SPECIFICATIONS & FEATURES
| Dimension | |||||
| Width: | Depth: | Height: | |||
| m | ft' in" | m | ft' in" | m | ft' in" |
| 12.9 | 42' 4" | 11.9 | 39' 1" | 7.9 | 25' 11" |
| Rooms | |||||
| Room Names: | Width: | Depth: | |||
| m | ft' in" | m | ft' in" | ||
| Bathroom | 3.0 | 9' 10" | 2.0 | 6' 7" | |
| Bathroom 2fl | 3.0 | 9' 10" | 2.2 | 7' 3" | |
| Bedroom/Office | 2.6 | 8' 6" | 4.0 | 13' 1" | |
| Bedroom #2 | 4.3 | 14' 1" | 3.6 | 11' 10" | |
| Bedroom #3 | 3.6 | 11' 10" | 3.6 | 11' 10" | |
| Bedroom #4 | 3.3 | 10' 10" | 4.1 | 13' 5" | |
| Carport | 4.0 | 13' 1" | 5.7 | 18' 8" | |
| Closet | 1.6 | 5' 3" | 2.2 | 7' 3" | |
| Entry | 1.5 | 4' 11" | 1.0 | 3' 3" | |
| Foyer | 2.3 | 7' 7" | 2.0 | 6' 7" | |
| Hall | 3.2 | 10' 6" | 2.0 | 6' 7" | |
| Hall 2fl | 2.5 | 8' 2" | 2.0 | 6' 7" | |
| Kitchen/Dining | 3.2 | 10' 6" | 3.6 | 11' 10" | |
| Laundry | 2.1 | 6' 11" | 2.0 | 6' 7" | |
| Living Room | 4.9 | 16' 1" | 3.6 | 11' 10" | |
| Patio | 8.9 | 29' 2" | 3.0 | 9' 10" | |
| Ceiling | |||||
| Ground Floor: | Main Floor: | Upper floor: | |||
| m | ft' in" | m | ft' in" | m | ft' in" |
| 0.0 | 0' 0" | 3.0 | 9' 10" | 2.8 | 9' 2" |
| Roof | |||||
| Primary Tilt Angle: | Secondary Tilt Angle: | ||||
| 20 | 4/12 | 15 | 3/12 | ||
ABOUT THIS PLAN
Simple house plans, low budget simple two storey house design
A small, clean, simple house plans that takes into account all the needs of the occupants of this cottage. A sufficient number of bedrooms will accommodate not only family members, but also their guests. The beautiful design of the facade in modern style will emphasize the individuality of the owners of this cottage. The combination of different materials in the finishing gives style. A spacious terrace and a covered carport complete the necessary rooms without adding to the total area of the house. The carport can be extended or enlarged to accommodate two cars. It can also be easily converted into a full garage, such an adjustment will be done free of charge. The plan of the house with a carport appeared in our catalog as one of the first, in the section of standard house projects. Terrace can be easily closed on one side, depending on how the house will be located on the sides of the world. This will protect its owners from cold winds in the cool evenings of spring and fall. Also at this wall it is possible to arrange a small outdoor kitchen with a sink and a barbecue.
Arrangement of rooms in the house (simple house plans, low budget simple two storey house design)
Although the project is of average size by today’s standards, the first floor has a kitchen combined with a living room with a total area of almost 30 square meters. There is also a living room that can be converted from the study into a guest bedroom. This is facilitated by a spacious bathroom, as for the first floor, with shower stall, washing machine. The boiler room is located under the staircase, which saves space in the house. The staircases are full, without spiral semicircles, with a landing.
On the second floor full three bedrooms with a common bathroom. The bathroom is also as on the first floor, large in size. It is located above the bathroom and furnace of the first floor, which simplifies the distribution of all the plumbing and makes it possible to carry out a fan pipe in a common group of ventilation channels. There is also a small dressing room where you can store all the things that are temporarily unused. The storage room can also be used for storing items of common use, such as vacuum cleaners and others.
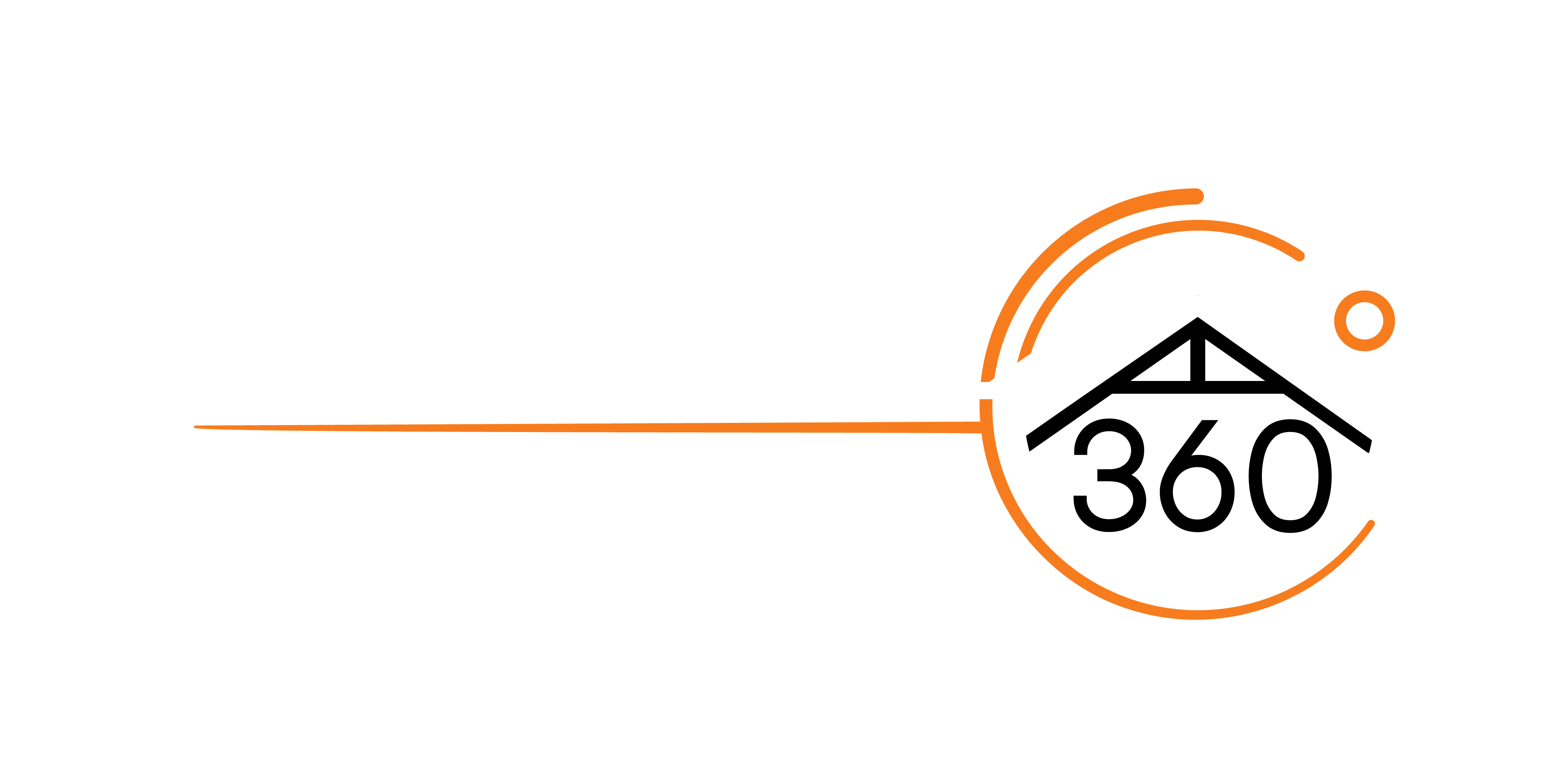
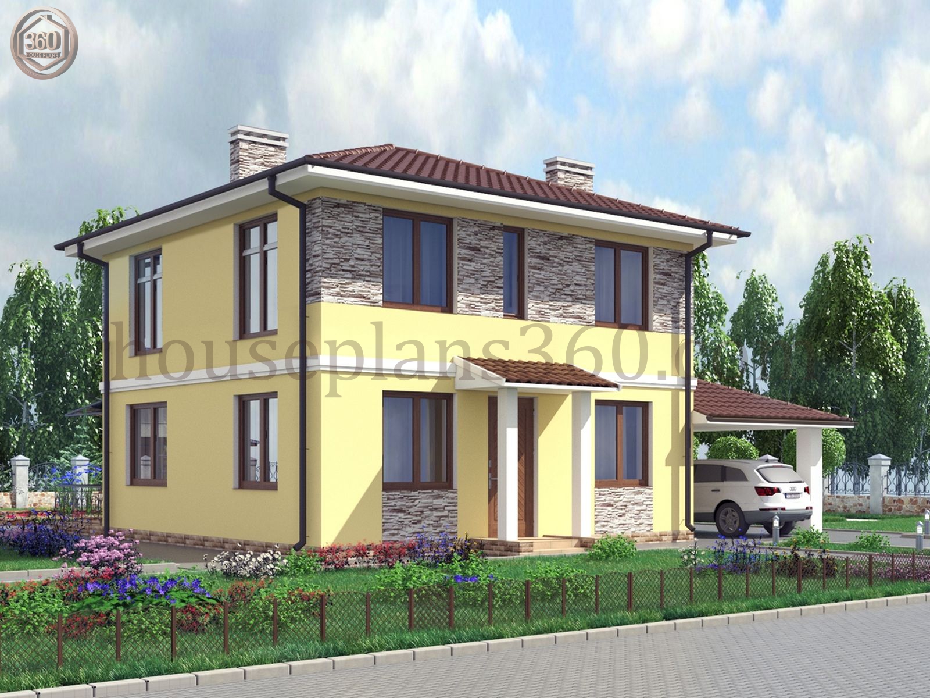
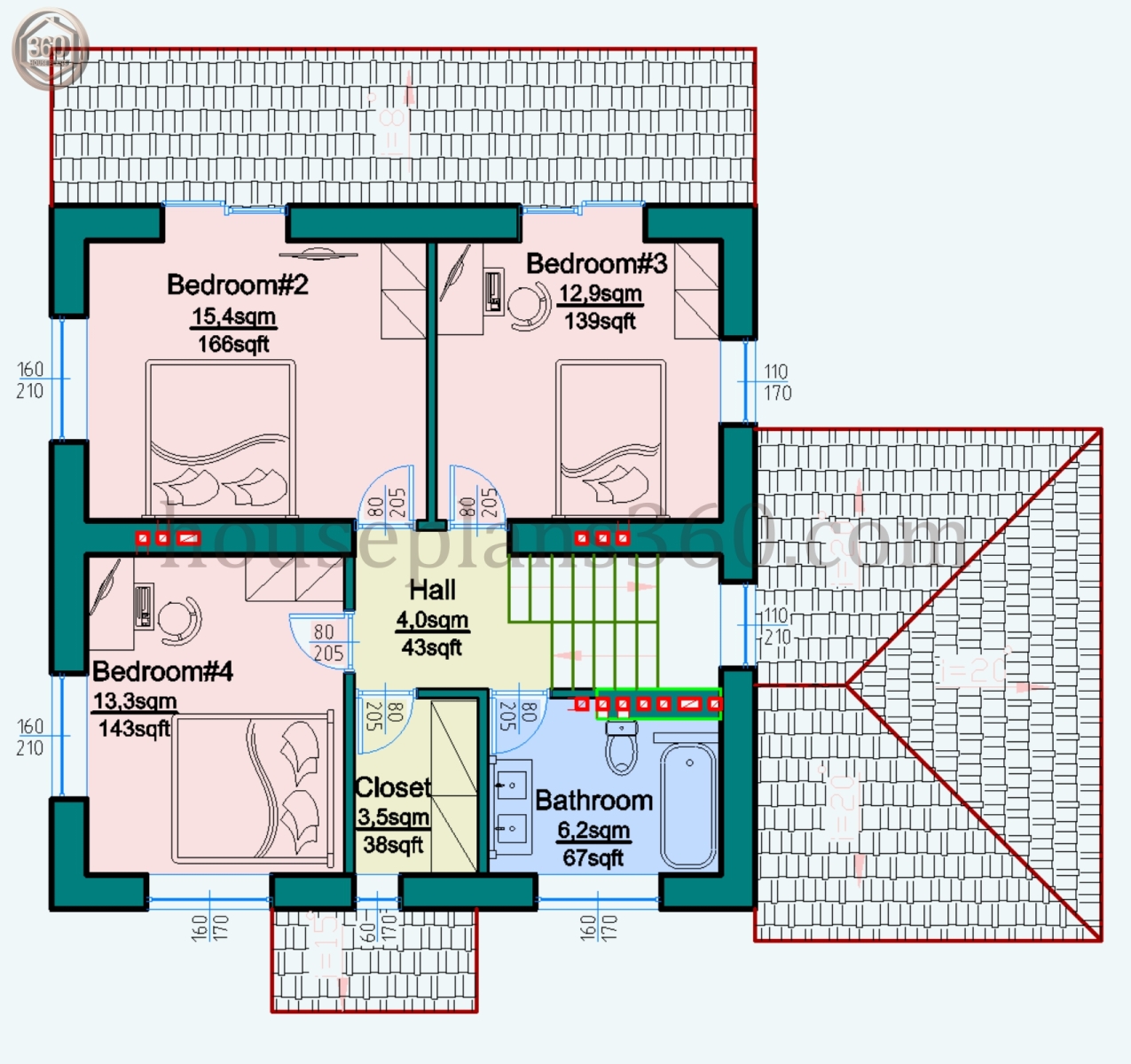
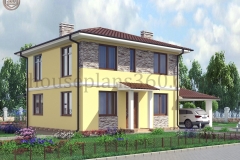
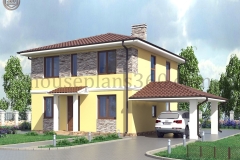
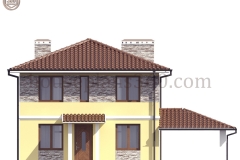
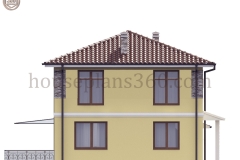
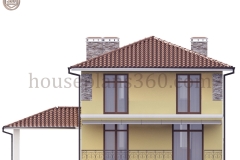
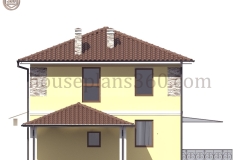
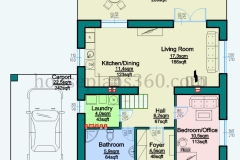
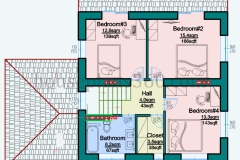
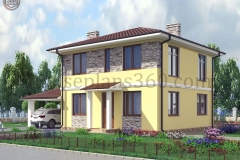
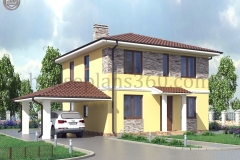
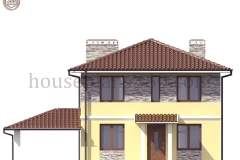
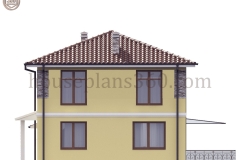
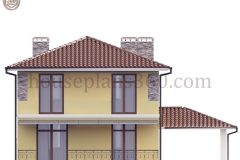
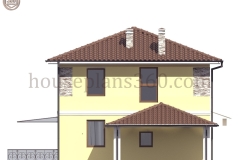
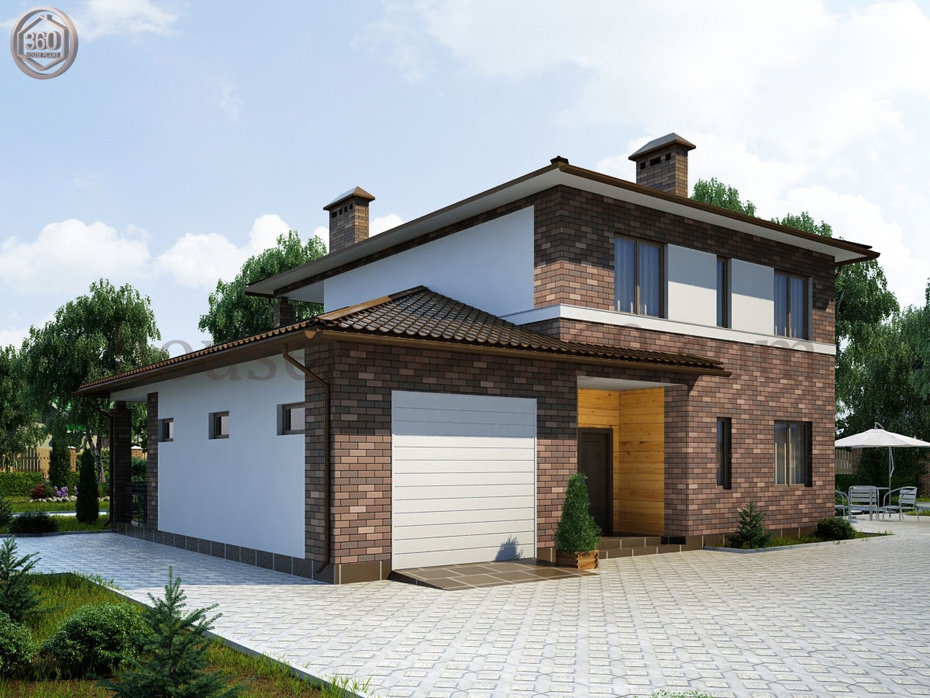
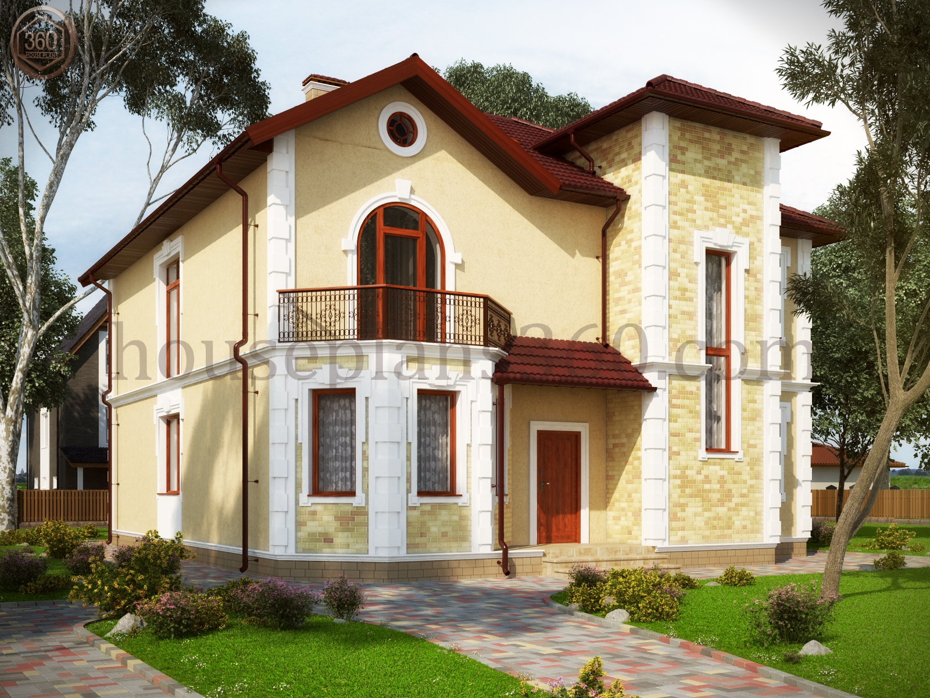
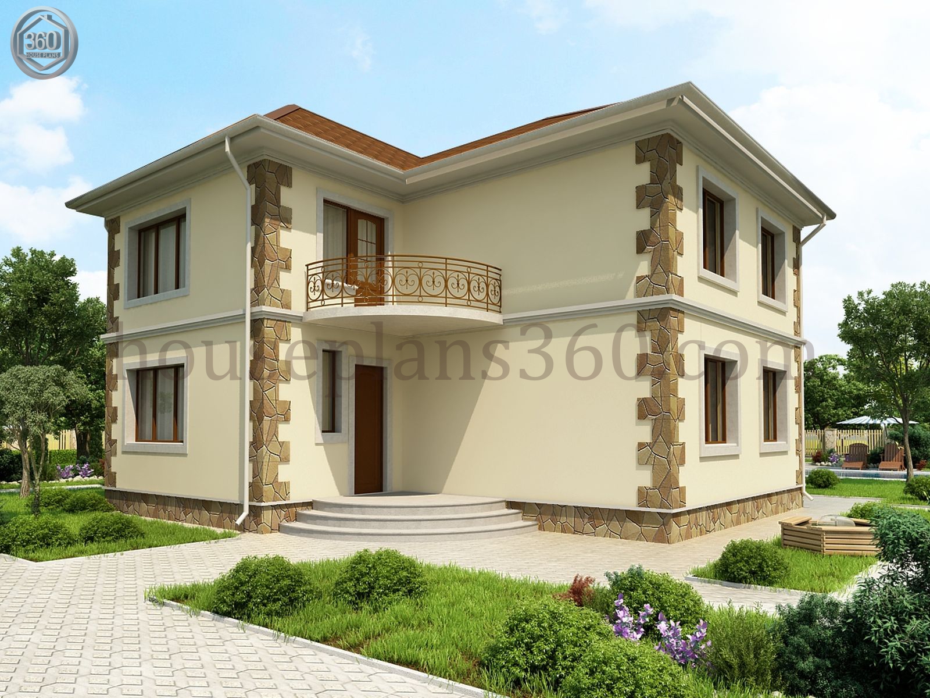
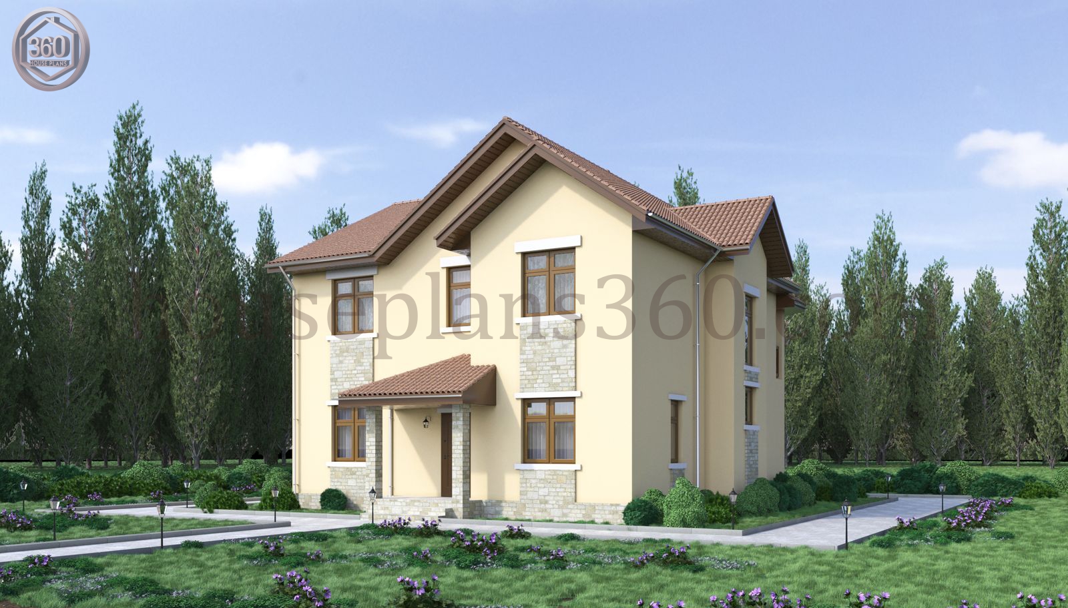
Reviews
There are no reviews yet.