Description
FLOOR PLANS
We customize our house plans for all building materials and wall widths, tie the plans to the ground before selling them FREE of charge.
Edit the house plan according to your needs – Details.
If you are interested in a custom home plan – we invite you to fill out a simple form on the Customize Home page and we will design a custom home for the price of a standard home.
SPECIFICATIONS & FEATURES
| Dimension | |||||
| Width: | Depth: | Height: | |||
| m | ft' in" | m | ft' in" | m | ft' in" |
| 12.1 | 39' 8" | 10.4 | 34' 1" | 7.1 | 23' 4" |
| Rooms | |||||
| Room Names: | Width: | Depth: | |||
| m | ft' in" | m | ft' in" | ||
| Bathroom | 1.9 | 6' 3" | 2.8 | 9' 2" | |
| Bathroom 2fl | 1.9 | 6' 3" | 3.1 | 10' 2" | |
| Bedroom | 4.3 | 14' 1" | 2.8 | 9' 2" | |
| Closet | 2.6 | 8' 6" | 2.2 | 7' 3" | |
| Covered Patio | 5.0 | 16' 5" | 2.5 | 8' 2" | |
| Entry | 1.5 | 4' 11" | 1.1 | 3' 7" | |
| Foyer | 1.6 | 5' 3" | 1.3 | 4' 3" | |
| Garaje | 4.0 | 13' 1" | 6.2 | 20' 4" | |
| Hall | 1.6 | 5' 3" | 2.5 | 8' 2" | |
| Hall 2fl | 1.6 | 5' 3" | 1.0 | 3' 3" | |
| Kitchen/Dining | 3.3 | 10' 10" | 6.0 | 19' 8" | |
| Laundry | 2.8 | 9' 2" | 3.1 | 10' 2" | |
| Master Bedroom | 3.3 | 10' 10" | 3.7 | 12' 2" | |
| Ceiling | |||||
| Ground Floor: | Main Floor: | Upper floor: | |||
| m | ft' in" | m | ft' in" | m | ft' in" |
| 0.0 | 0' 0" | 3.0 | 9' 10" | 2.8 | 9' 2" |
| Roof | |||||
| Primary Tilt Angle: | Secondary Tilt Angle: | ||||
| 30 | 7/12 | 0 | 0/0 | ||
ABOUT THIS PLAN
Beautiful and simple house design
This plan of a beautiful and simple house design with attic and garage is really associated with the words beautiful, cozy, neat and so on. Its small area rationally accommodates the necessary number of all rooms, as for a country house. Built-in garage of rather impressive dimensions of 4 by 6.2 meters gives practicality to this project, if necessary it is possible to change the garage into a shed near the house while preserving the structural scheme. On the first floor there is a kitchen-studio, which has recently become increasingly popular among lovers of private living, with access to a spacious terrace where you can spend a warm summer evening with friends. There is also a spacious bathroom and a technical room, or furnace room, which is partially located under the staircase space. The sleeping area is completely on the second floor, of course in case of a large number of guests someone can sit on a sofa bed on the first floor, but still the main area is on the second floor. Two bedrooms of almost the same size with a common dressing room, a rather non-standard solution, but very relevant for bedrooms of medium or small size. The bathroom on the second floor is shared by the two rooms, if you wish you can install a bathtub instead of a shower cabin.
Arrangement of rooms in the house (beautiful and simple house design)
When building this cottage, there will be no problems with the design of the foundation under the house, a fairly simple arrangement of bearing walls, which will allow you to perform a standard strip foundation around the perimeter and a central bearing wall. Of course, only a design engineer can confirm which foundation will suit you after conducting engineering and geological surveys of your site. The exterior bearing walls can be made of any commercially available wall material. The floor slabs are most rationally made of prefabricated hollow reinforced concrete panels, with a monolithic section only in the stairwells. The roof can be made of wooden rafters with the use of any coating, both natural tiles and asphalt shingles. Metal tiles can be used, but in the case of building a house with an attic, it is still better to pay attention to other options of coating because of its noisiness in rain and even more in hail. And since there is no attic floor, there is no air layer that muffles the sound of rain, which can cause some discomfort, although in the underlay space and laid insulation that also serves as soundproofing.
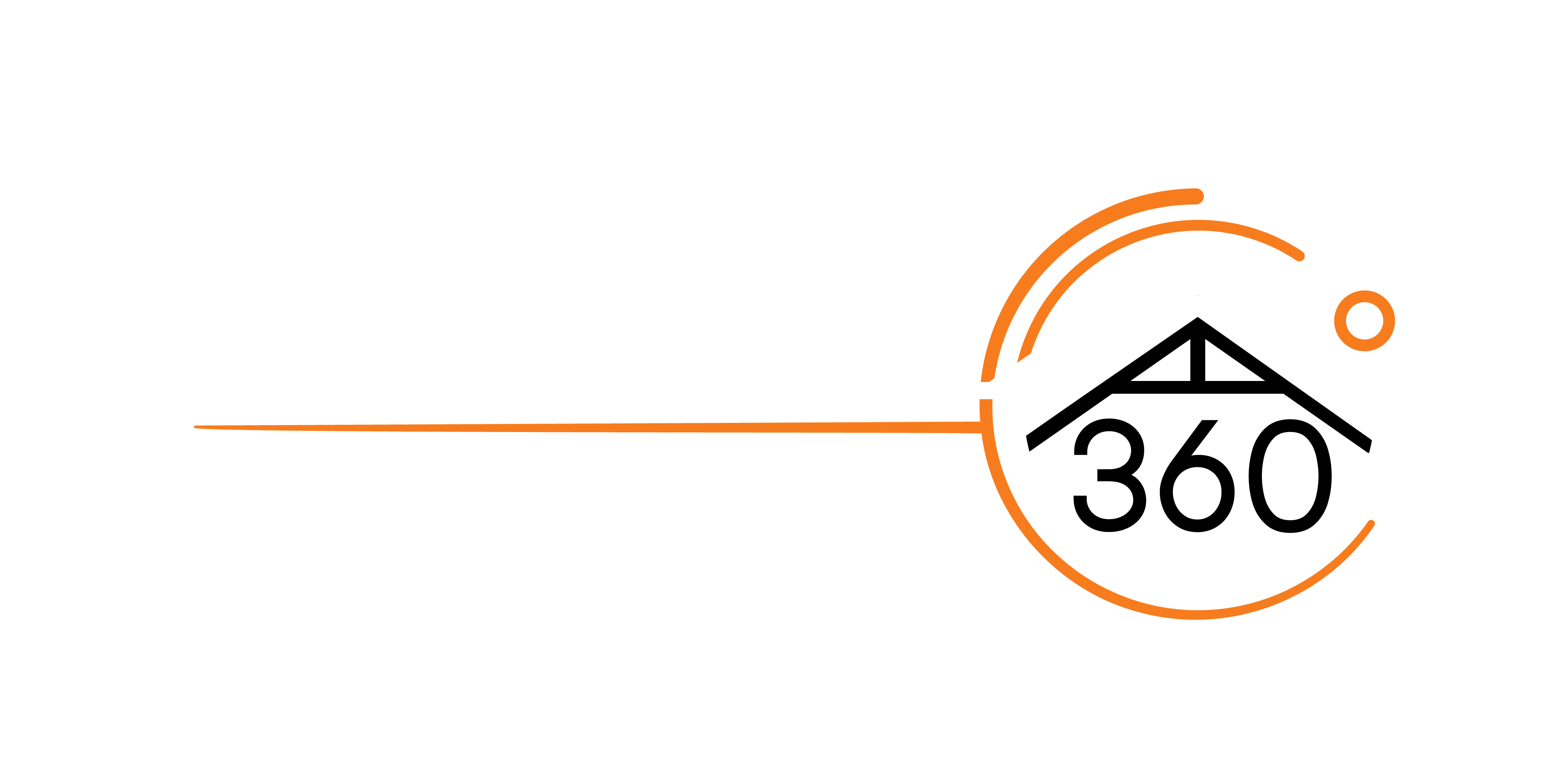
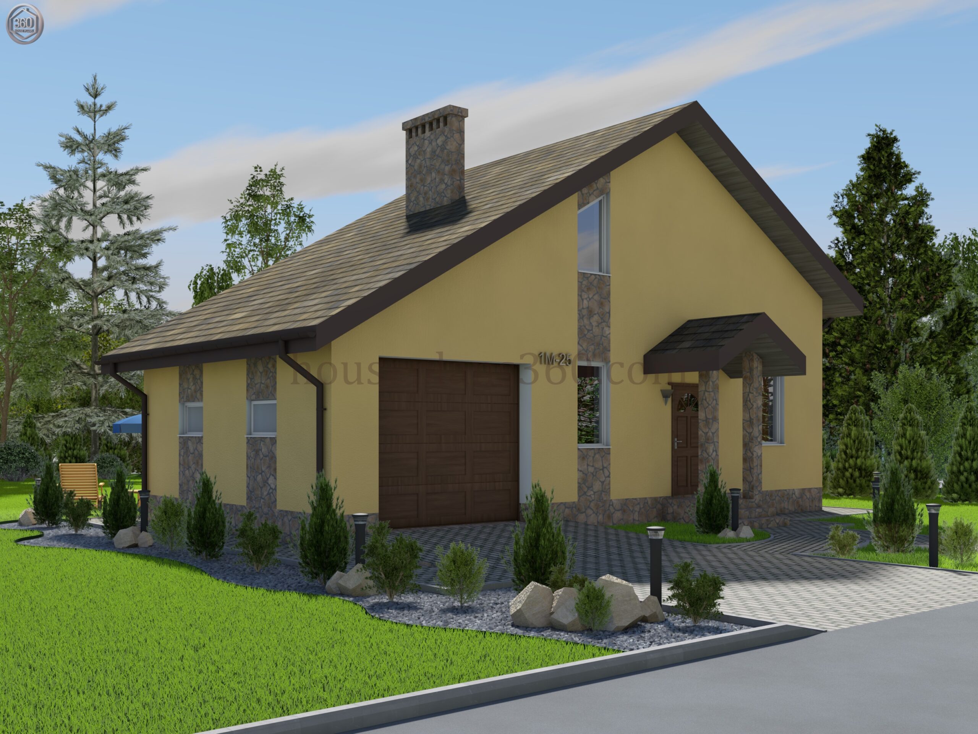
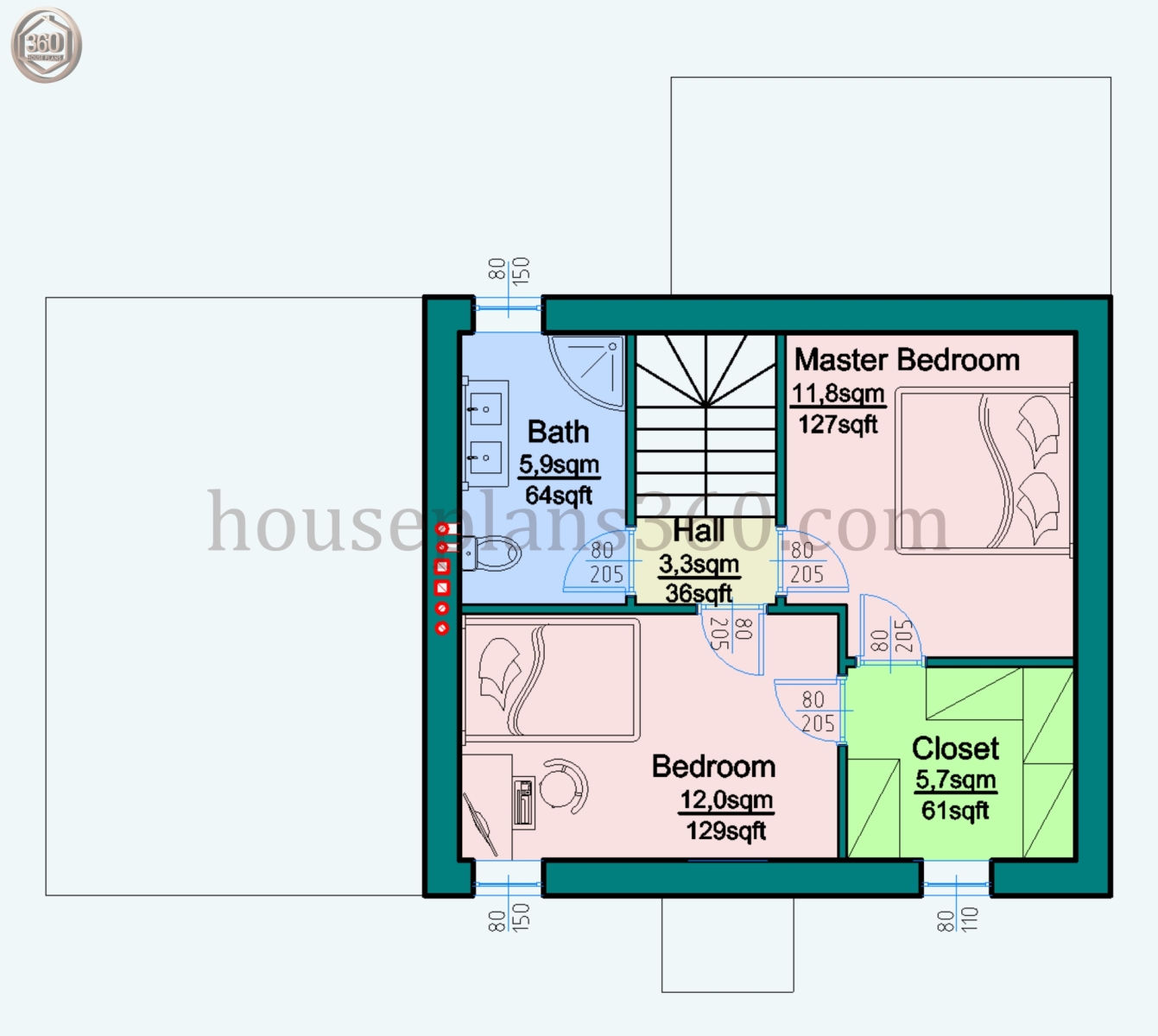
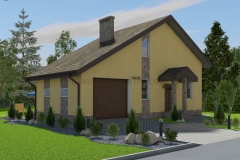
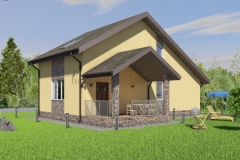
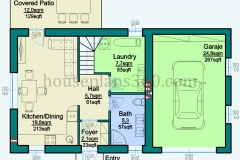
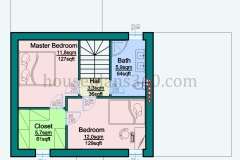
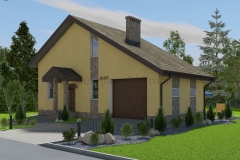
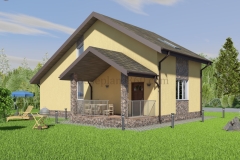
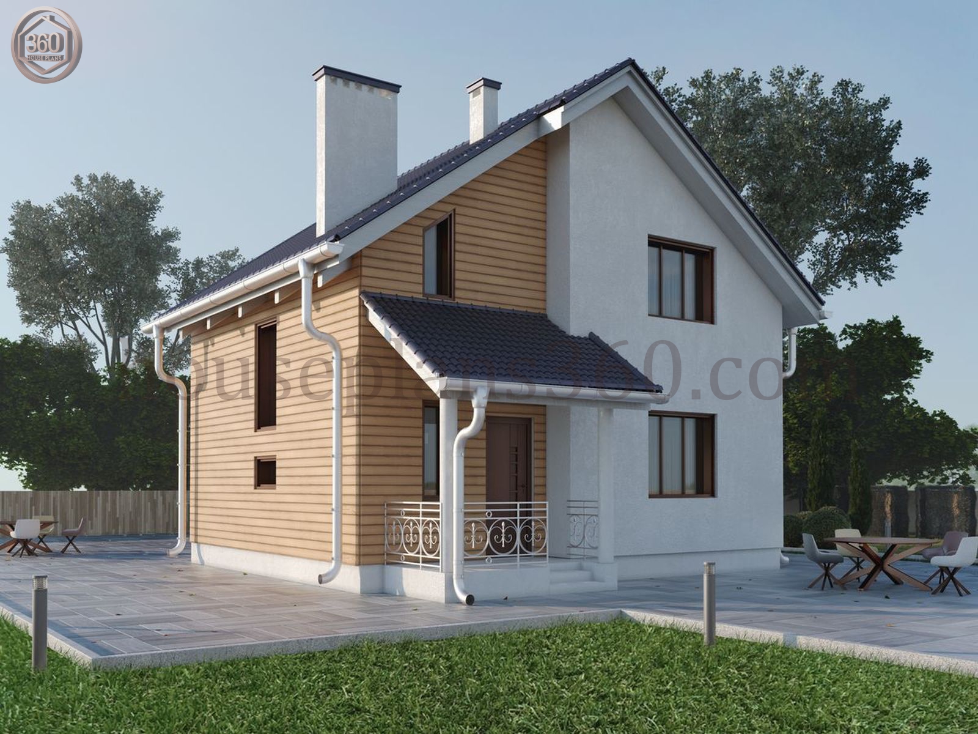
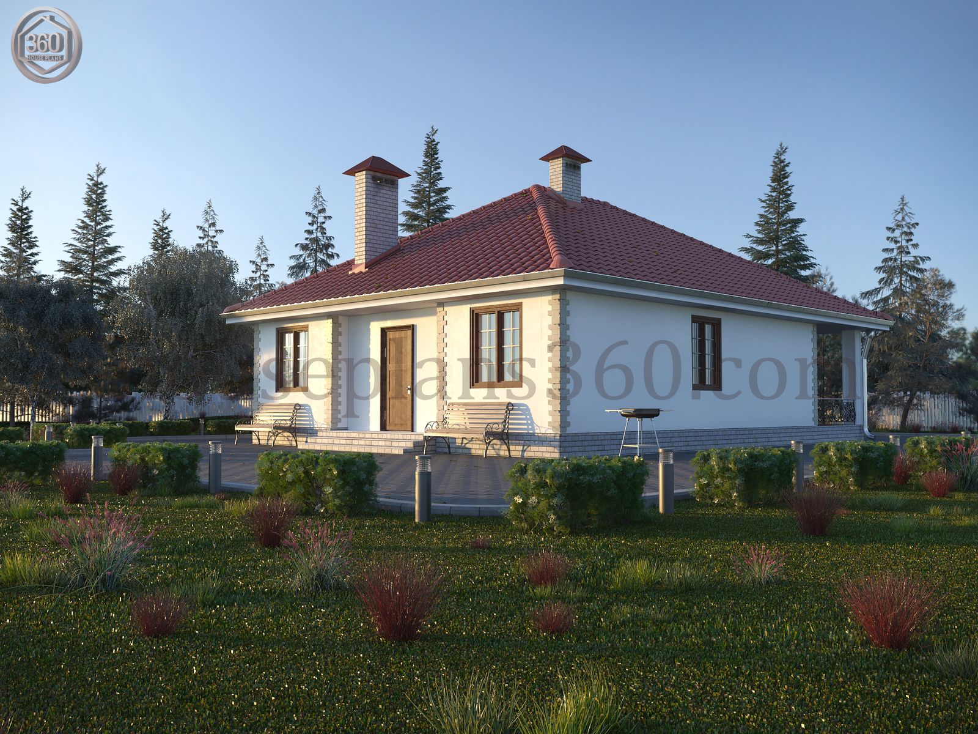
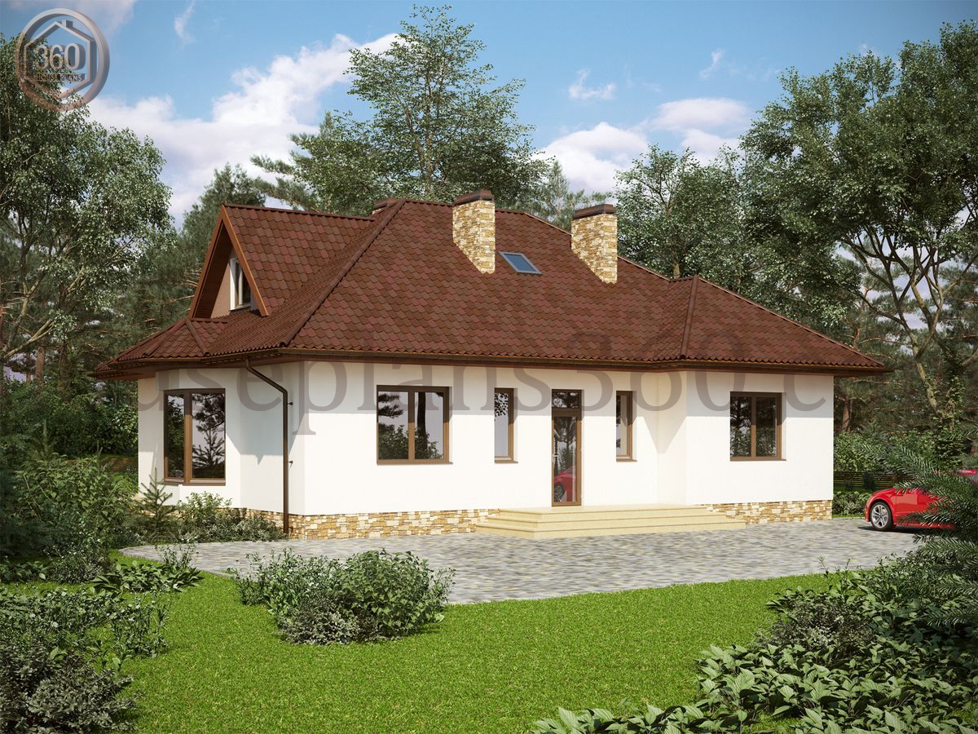
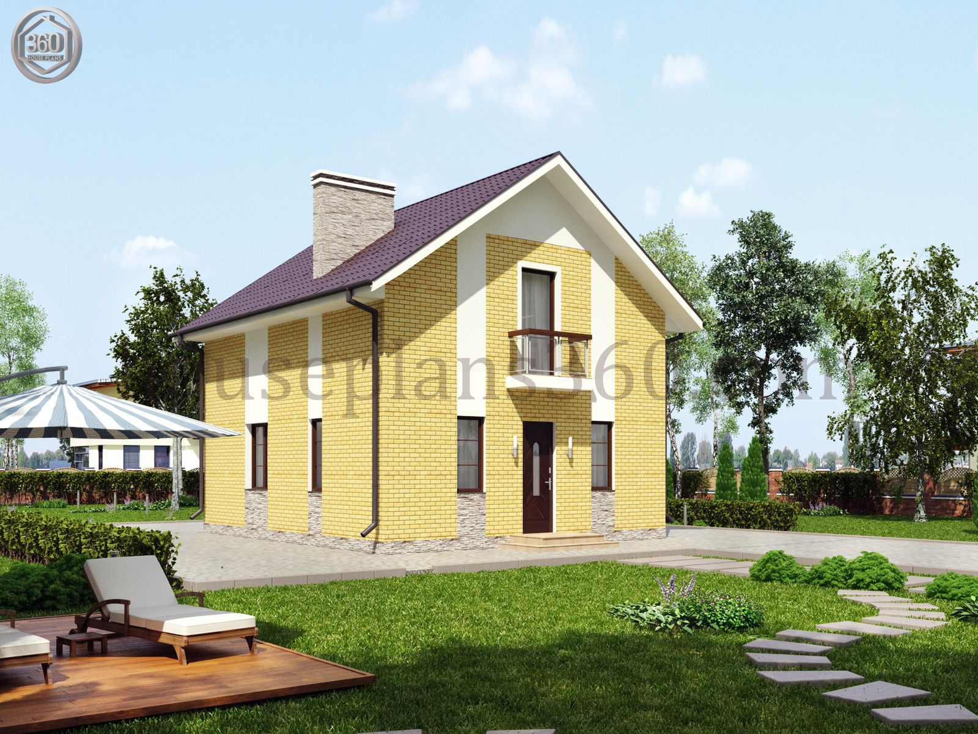
Reviews
There are no reviews yet.