Description
FLOOR PLANS
We customize our house plans for all building materials and wall widths, tie the plans to the ground before selling them FREE of charge.
Edit the house plan according to your needs – Details.
If you are interested in a custom home plan – we invite you to fill out a simple form on the Customize Home page and we will design a custom home for just $499!
SPECIFICATIONS & FEATURES
| Dimension | |||||
| Width: | Depth: | Height: | |||
| m | ft' in" | m | ft' in" | m | ft' in" |
| 16.3 | 53' 6" | 11.7 | 38' 5" | 6.0 | 19' 8" |
| Rooms | |||||
| Room Names: | Width: | Depth: | |||
| m | ft' in" | m | ft' in" | ||
| Bathroom | 2.60 | 8' 6" | 3.75 | 12' 4" | |
| Bedroom #2 | 4.80 | 15' 9" | 3.75 | 12' 4" | |
| Bedroom #3 | 3.60 | 11' 10" | 4.15 | 13' 7" | |
| Closet | 2.60 | 8' 6" | 1.82 | 5' 12" | |
| Entry/Covered Patio | 7.10 | 23' 4" | 2.70 | 8' 10" | |
| Foyer | 2.00 | 6' 7" | 2.05 | 6' 9" | |
| Hall | 6.70 | 21' 12" | 2.00 | 6' 7" | |
| Kitchen/Dining | 4.60 | 15' 1" | 4.05 | 13' 3" | |
| Laundry | 2.60 | 8' 6" | 1.83 | 6' 0" | |
| Living Room | 4.60 | 15' 1" | 4.15 | 13' 7" | |
| Master Bedroom | 4.60 | 15' 1" | 4.75 | 15' 7" | |
| Ceiling | |||||
| Ground Floor: | Main Floor: | Upper floor: | |||
| m | ft' in" | m | ft' in" | m | ft' in" |
| 0.0 | 0' 0" | 3.0 | 9' 10" | 0.0 | 0' 0" |
| Roof | |||||
| Primary Tilt Angle: | Secondary Tilt Angle: | ||||
| 30 | 7/12 | 20 | 4/12 | ||
ABOUT THIS PLAN
Plan of a one-story house with patio
The plans of a rather spacious one-story house built in the classical style. The plan of a one-story house with patio does not put any significant pressure on the basement, unlike two-story houses or houses with a mansard, which allows it to be built on weak or even fluid soils. A terrace combined with a porch is usually suitable for lots facing north and east, as in this project. It just depends on how you position it, or perhaps choose a mirror version of the plan of a one-story house. The project of this house will be able to decorate a spacious plot both in the urban part and in the countryside. Large windows will give the feeling of more space in the rooms and lightness. The presence of a fireplace in the house will give confidence to the classic style of this house. If the client is against the fireplace – it can be easily removed or added in any of the projects in our catalog.
Arrangement of rooms in the house (plan of a one-story house with patio)
From the combined terrace you enter a spacious entrance hall, which could easily accommodate a wardrobe for your outerwear. Then the hallway that gives access to all the living and utility rooms of the house. The kitchen is connected to the living room, from which there is an exit to the terrace to make it easier to remove the burnt material from the fireplace. It will also allow guests and owners of the house to have easy and quick access to the terrace on warm summer days. There are three bedrooms, enough for a large family. One of them can be considered the main master bedroom as it is much larger than the others. Another technical room where you can move the washing machine from the bathroom and install a communal switchboard with all the necessary automatic fuses and protection devices. This room gives access to the boiler room where all the necessary appliances can be freely placed. The exit from the boiler room to the street is designed for easy maintenance of the solid fuel or pellet boiler. It can be easily removed from the project.

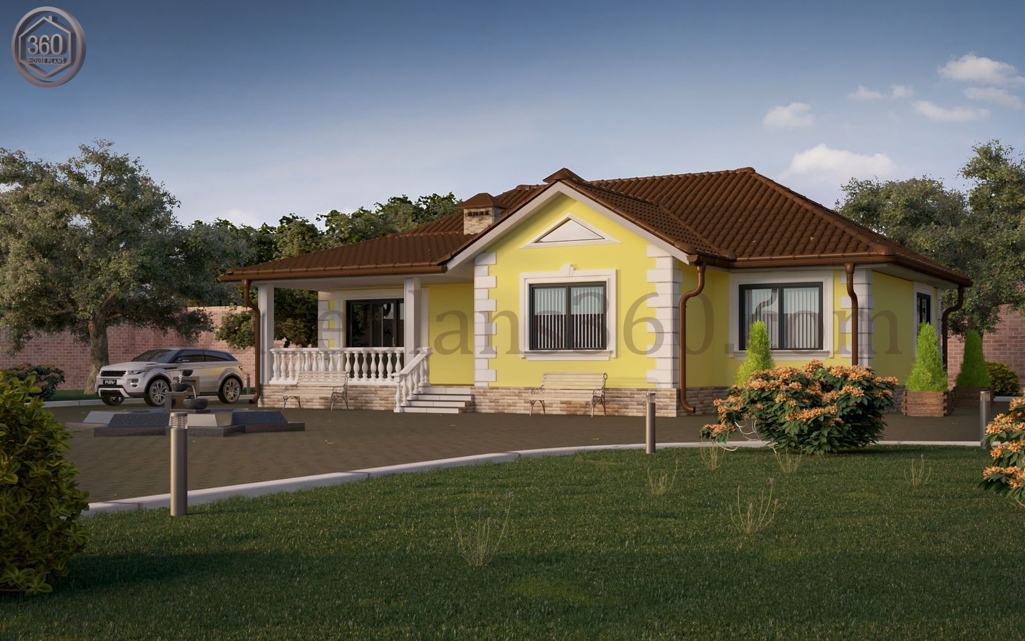
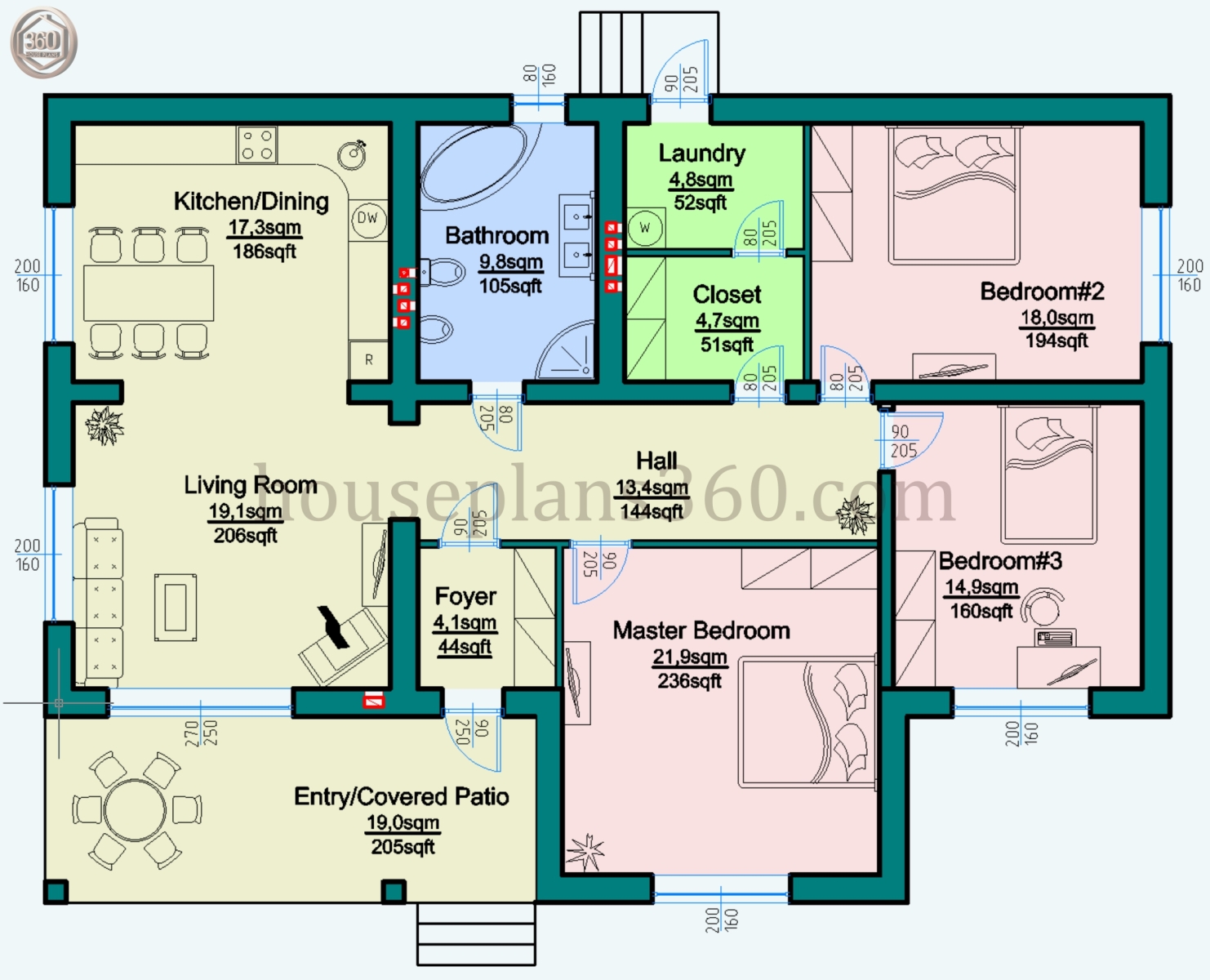
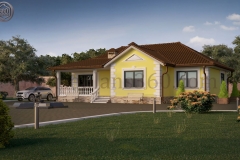
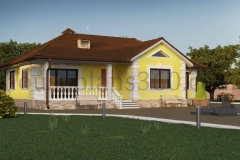
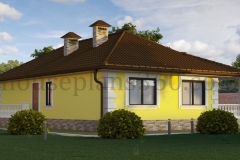
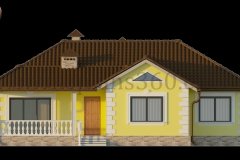
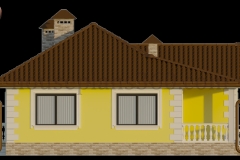
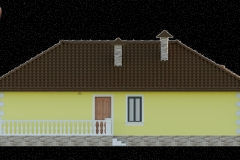
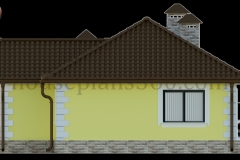
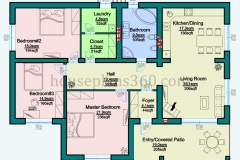
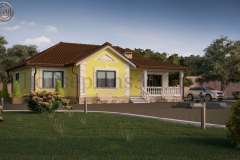
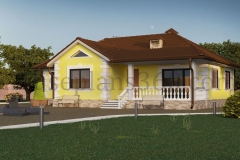
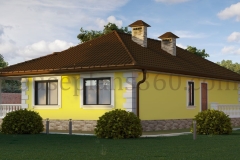
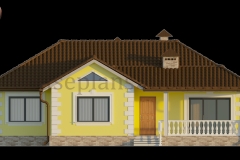
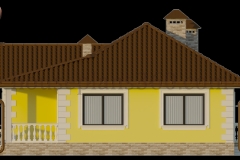
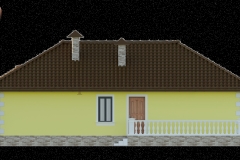
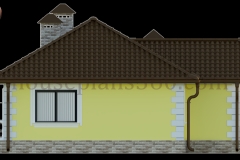
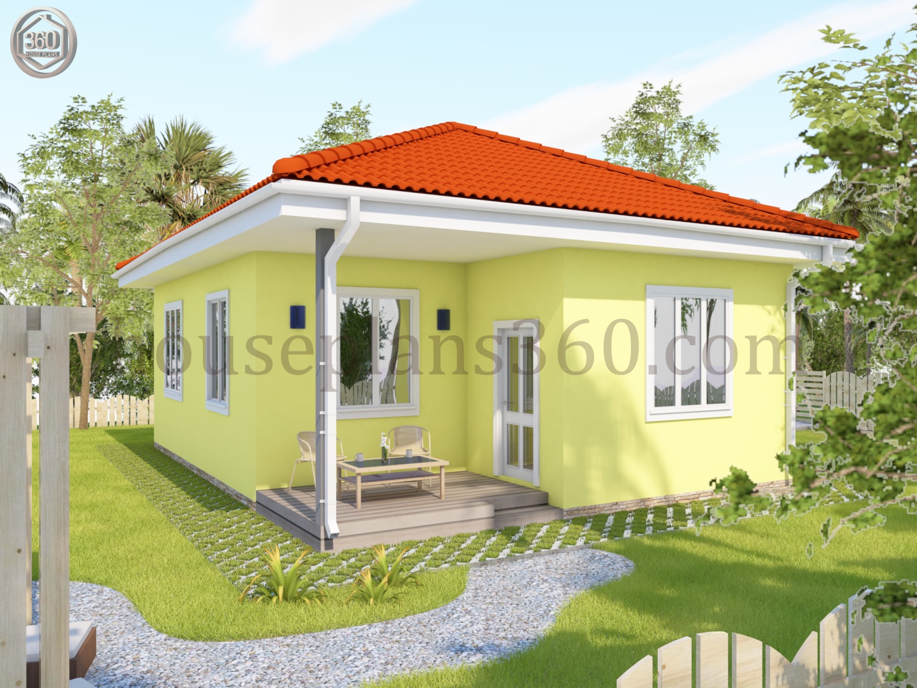
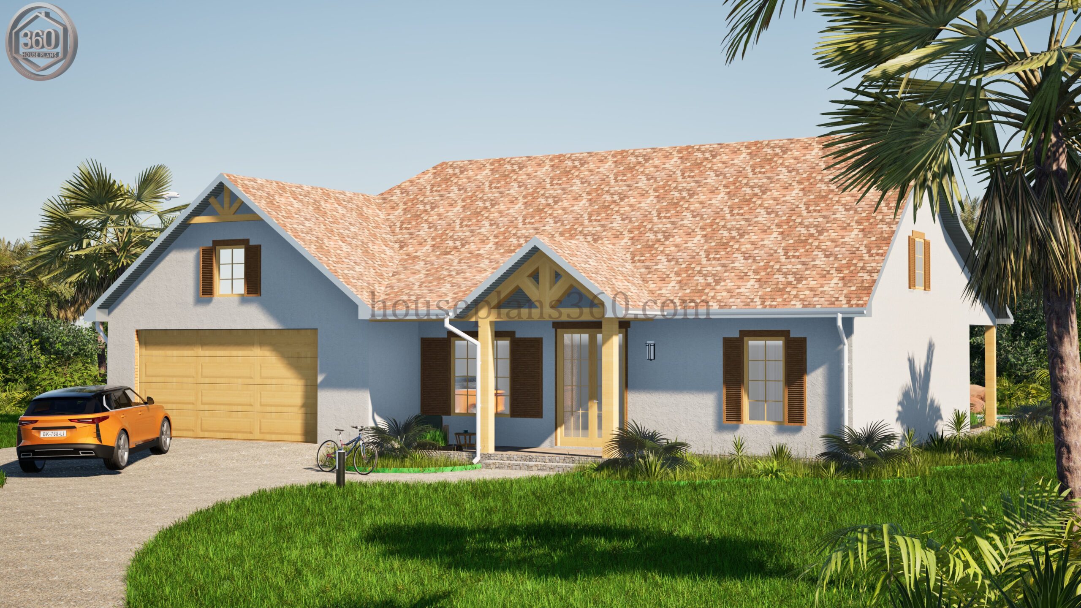
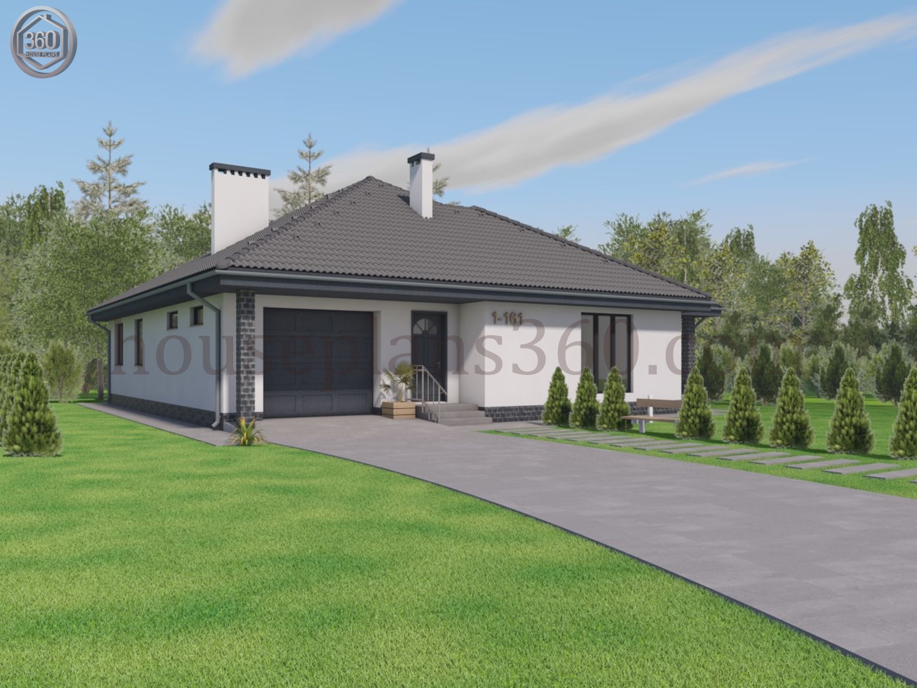
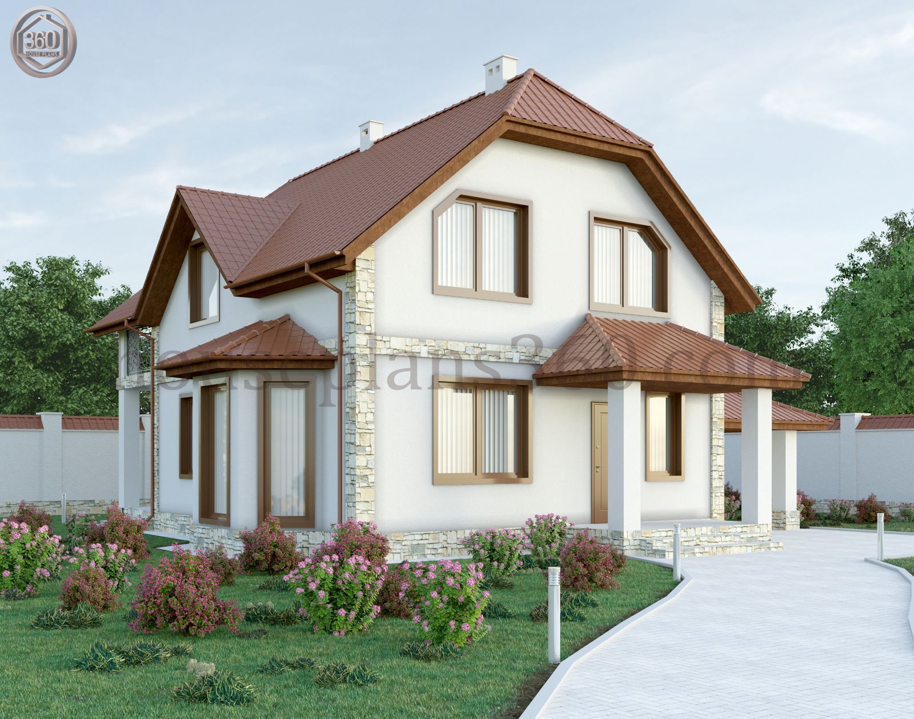
Reviews
There are no reviews yet.