Description
FLOOR PLANS
We customize our house plans for all building materials and wall widths, tie the plans to the ground before selling them FREE of charge.
Edit the house plan according to your needs – Details.
If you are interested in a custom house plan – we are pleased to offer you our special offer of $900.0 for the HOUSE PLAN – read more.
SPECIFICATIONS & FEATURES
| Dimension | |||||
| Width: | Depth: | Height: | |||
| m | ft' in" | m | ft' in" | m | ft' in" |
| 16.6 | 54' 6" | 13.6 | 44' 7" | 9.7 | 31' 10" |
| Rooms | |||||
| Room Names: | Width: | Depth: | |||
| m | ft' in" | m | ft' in" | ||
| Bathroom | 2.6 | 8' 6" | 2.1 | 6' 11" | |
| Bathroom 2fl | 4.6 | 15' 1" | 2.3 | 7' 7" | |
| Bedroom #2 | 3.1 | 10' 2" | 4.5 | 14' 9" | |
| Bedroom #3 | 5.2 | 17' 1" | 3.2 | 10' 6" | |
| Bedroom #4 | 4.6 | 15' 1" | 3.0 | 9' 10" | |
| Bedroom #5 | 3.1 | 10' 2" | 4.5 | 14' 9" | |
| Butler’s Pantry | 1.8 | 5' 11" | 2.1 | 6' 11" | |
| Covered Patio | 5.4 | 17' 9" | 2.4 | 7' 10" | |
| Entry | 4.3 | 14' 1" | 1.7 | 5' 7" | |
| Foyer | 2.5 | 8' 2" | 3.0 | 9' 10" | |
| Garaje | 4.3 | 14' 1" | 6.0 | 19' 8" | |
| Hall | 2.0 | 6' 7" | 3.0 | 9' 10" | |
| Hall 2fl | 2.0 | 6' 7" | 5.3 | 17' 5" | |
| Kitchen/Dining | 4.5 | 14' 9" | 3.4 | 11' 2" | |
| Laundry | 2.0 | 6' 7" | 2.2 | 7' 3" | |
| Living Room | 6.5 | 21' 4" | 4.7 | 15' 5" | |
| Master Bedroom | 4.7 | 15' 5" | 4.7 | 15' 5" | |
| Technical room | 2.0 | 6' 7" | 3.0 | 9' 10" | |
| Ceiling | |||||
| Ground Floor: | Main Floor: | Upper floor: | |||
| m | ft' in" | m | ft' in" | m | ft' in" |
| 0.0 | 0' 0" | 3.0 | 9' 10" | 2.8 | 9' 2" |
| Roof | |||||
| Primary Tilt Angle: | Secondary Tilt Angle: | ||||
| 25 | 6/12 | 25 | 6/12 | ||
ABOUT THIS PLAN
5 bedroom house plans, five rooms
The presented of a beautiful two-storey house with garage is characterized by the presence of 5 bedroom house plans, one of which is on the first floor. If you need a house layout for 5 bedrooms – this is exactly the right option. Spacious rooms, the presence of all necessary auxiliary premises. Mandatory for a large family or a large number of guests. Garage as a necessary attribute of the modern family has become especially relevant, not only living outside the city and in urban areas.
Arrangement of rooms in the house (5 bedroom house plans)
The first floor is represented by the presence of a large number of rooms, both main and auxiliary. Spacious living room, where there is a place for all the interior items, from the fireplace to the bookcase. From which there is an exit to a spacious terrace. It is also convenient in case of fireplace, when taking out the spent fuel. The kitchen-dining room is separated from the living room by a small partition, which can be done in different styles, such as glass. For the kitchen there is a pantry where you can place all the kitchen appliances and items. Also on this level is a garage for one car, which can easily be increased to 2 cars. The technical room can be used for various purposes. Such as for the placement of heating and other technical equipment, storage of garden tools or storage room. Placed under the staircase space laundry room, quite enough to accommodate two machines washing and drying.
On the second floor, a spacious master bedroom in the bay window with its own small walk-in closet. And three other bedrooms, allowing for a closet in each room. A shared bathroom on the floor, located above the bathroom on the first floor, near the technical room. If necessary, there is a possibility to allocate space for an individual bathroom in the master bedroom. Also, if desired, it is possible to add a balcony with access to it from the master bedroom. This will be located above the first floor terrace. Thus, for a two-story house plan is quite spacious and at the same time compact house with five bedrooms and many additional rooms.
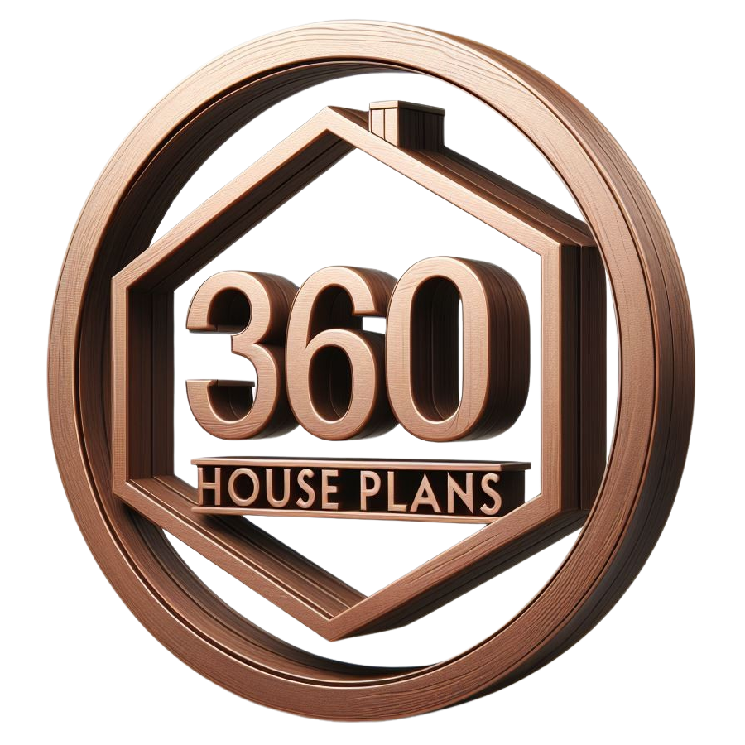
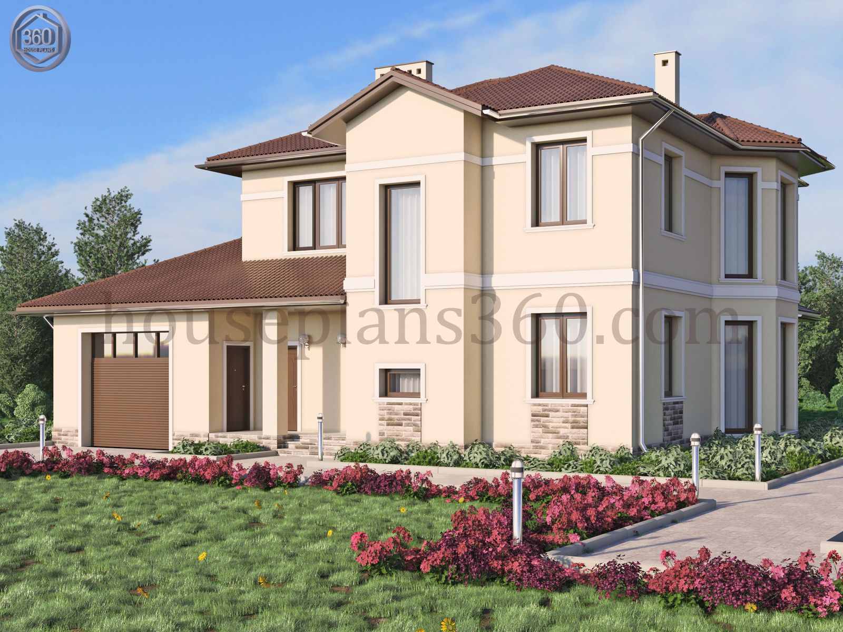
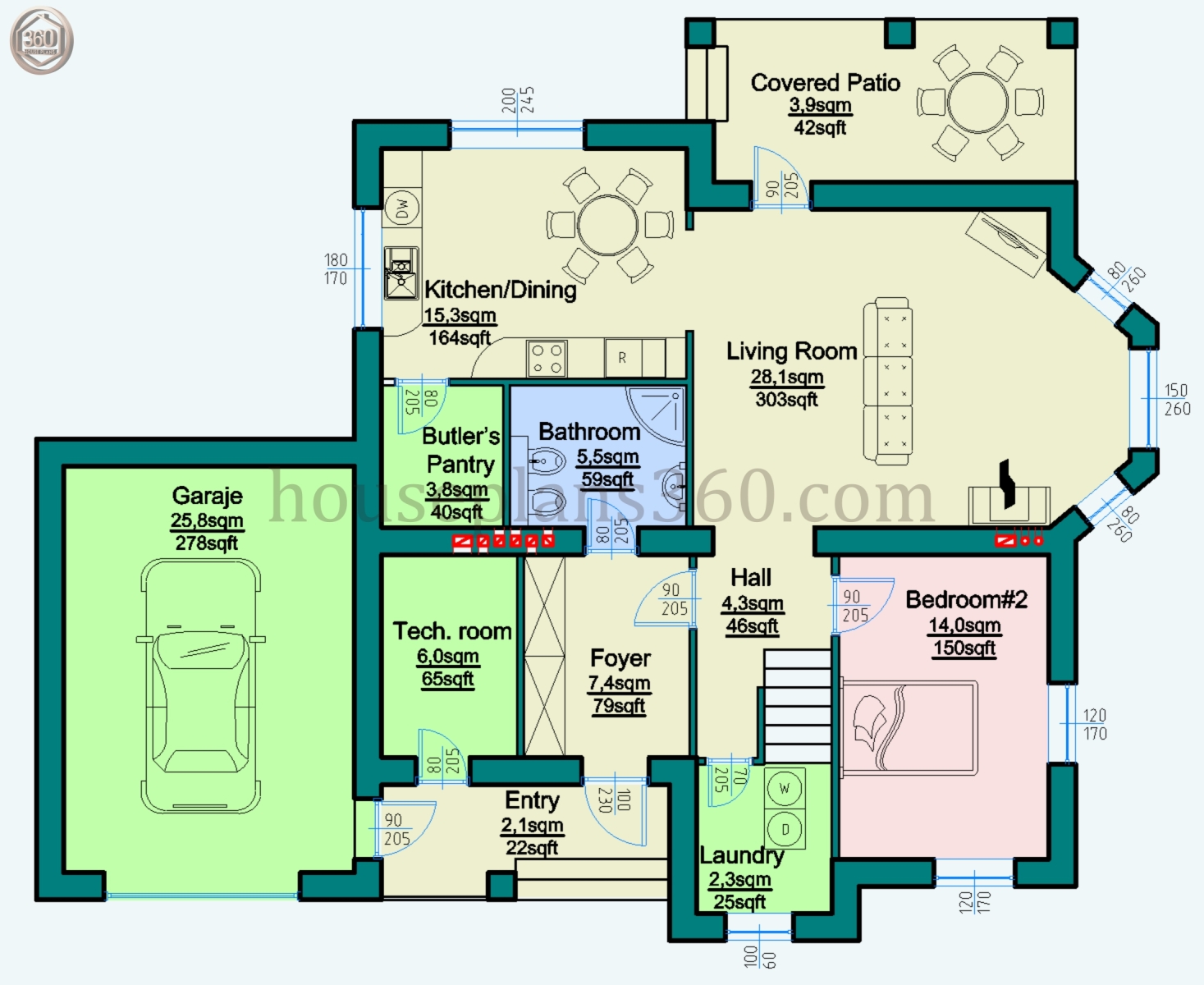
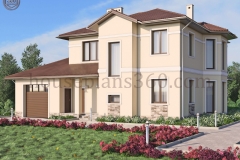
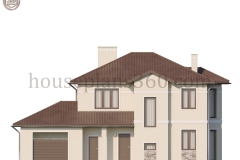
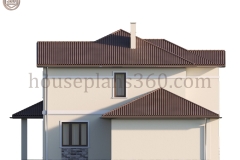
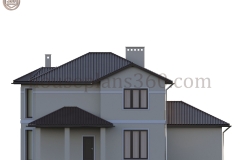
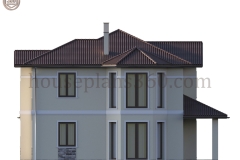
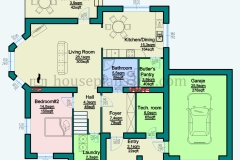
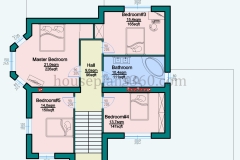
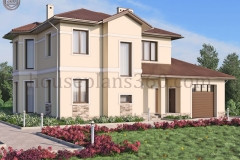
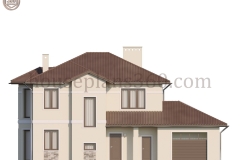
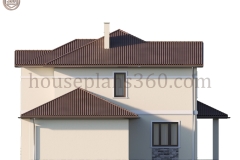
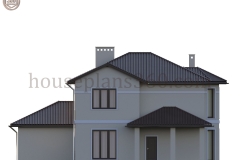
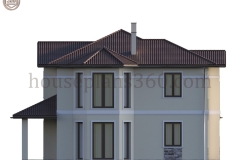
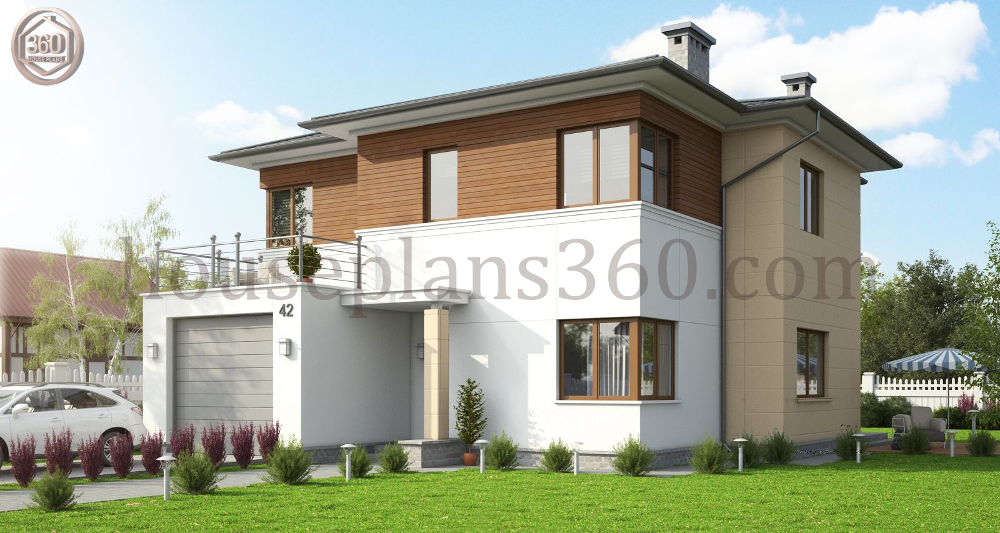
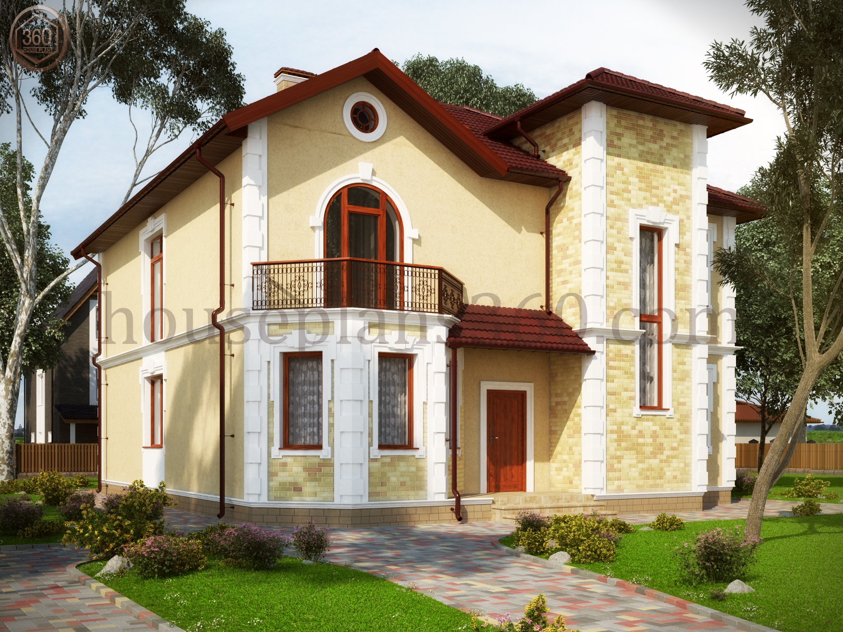
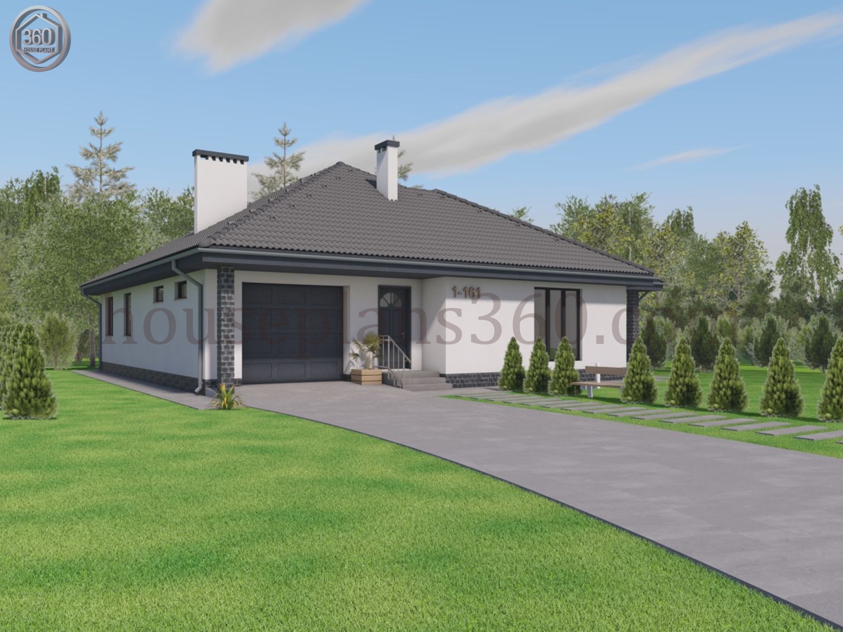
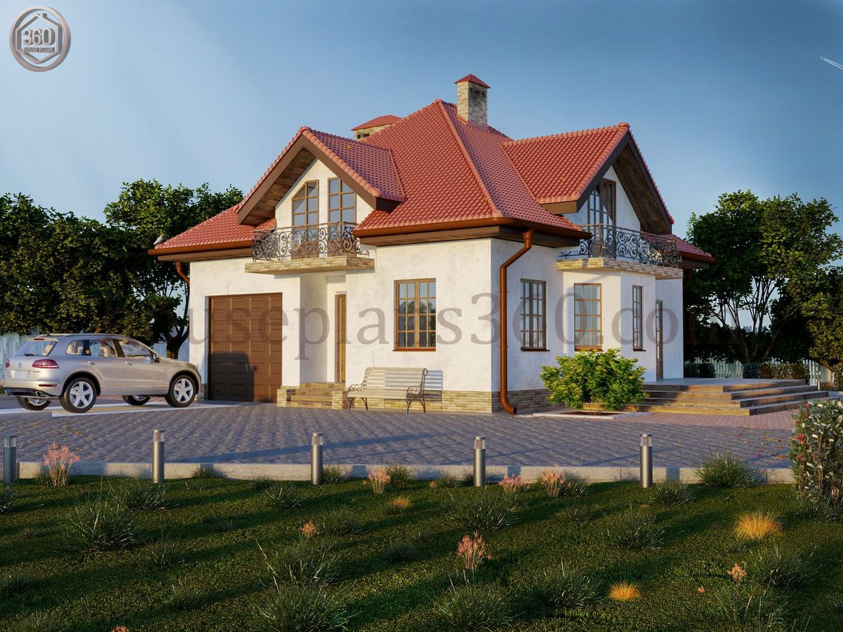
Reviews
There are no reviews yet.