Description
FLOOR PLANS
We customize our house plans for all building materials and wall widths, tie the plans to the ground before selling them FREE of charge.
Edit the house plan according to your needs – Details.
If you are interested in a custom home plan – we invite you to fill out a simple form on the Customize Home page and we will design a custom home for just $750!
SPECIFICATIONS & FEATURES
| Dimension | |||||
| Width: | Depth: | Height: | |||
| m | ft' in" | m | ft' in" | m | ft' in" |
| 13.2 | 43' 4" | 11.7 | 38' 5" | 8.2 | 26' 11" |
| Rooms | |||||
| Room Names: | Width: | Depth: | |||
| m | ft' in" | m | ft' in" | ||
| Balcony | 3.0 | 9' 10" | 3.0 | 9' 10" | |
| Bathroom | 2.0 | 6' 7" | 2.5 | 8' 2" | |
| Bedroom #2 | 2.8 | 9' 2" | 4.2 | 13' 9" | |
| Bedroom #3 | 3.0 | 9' 10" | 4.2 | 13' 9" | |
| Bedroom #4 | 3.0 | 9' 10" | 4.2 | 13' 9" | |
| Covered Patio | 7.8 | 25' 7" | 3.0 | 9' 10" | |
| Entry | 3.0 | 9' 10" | 1.8 | 5' 11" | |
| Foyer | 3.0 | 9' 10" | 1.8 | 5' 11" | |
| Garaje | 4.0 | 13' 1" | 6.0 | 19' 8" | |
| Hall | 1.7 | 5' 7" | 3.4 | 11' 2" | |
| Hall 2fl | 2.0 | 6' 7" | 4.2 | 13' 9" | |
| Kitchen/Dining | 3.0 | 9' 10" | 4.2 | 13' 9" | |
| Living Room | 4.6 | 15' 1" | 5.5 | 18' 1" | |
| Master Bedroom | 4.6 | 15' 1" | 4.0 | 13' 1" | |
| Office | 2.5 | 8' 2" | 4.2 | 13' 9" | |
| Pantry/Laundry | 4.0 | 13' 1" | 1.8 | 5' 11" | |
| W|C | 1.7 | 5' 7" | 1.9 | 6' 3" | |
| Ceiling | |||||
| Ground Floor: | Main Floor: | Upper floor: | |||
| m | ft' in" | m | ft' in" | m | ft' in" |
| 0.0 | 0' 0" | 3.0 | 9' 10" | 2.8 | 9' 2" |
| Roof | |||||
| Primary Tilt Angle: | Secondary Tilt Angle: | ||||
| 20 | 4/12 | 0 | 0/0 | ||
ABOUT THIS PLAN
2 storey house design with garage
Comfortable floor plan of a 2 storey house design with garage. The exterior design of the house is presented in the form of a basement covered with tiles and facades with a finish under paint and partially tiled under the brick. The roof can be made with any material available on the market, since even metal roofs do not make noise, thanks to the presence of attic space. The design of this spacious house is particularly suitable for properties facing west or south. The garage, located next to the house, allows for a minimum distance from the property line. Thus, the location of the building site can be shifted to the cold side of the plot. This will protect the yard from cold winds. In the section of projects of two-storey houses this project takes the most honorable place due to its compactness and convenience of location of living and other technical and guest rooms.
Arrangement of rooms in the house (2 storey house design with garage)
The direct entrance to the house from the garage can be converted to a porch exit. Especially if you plan to glaze the porch, adding an extra barrier to cold air. The garage, although a one-car garage, is quite spacious, allowing you to fit an SUV. And if necessary, expand to two cars, such a project already done by us. In the furnace room is a laundry room, there is a possibility of transferring the laundry room to the bathroom on the first floor, or allocation in a separate room. The living room is connected to the kitchen by an open arched door. Exit to the terrace is possible from the kitchen and living room, which is convenient for transferring products on a warm summer evening. The presence of a living room on the first floor always adds plus to the project for clients who live as one big family. There is a comfortable semi-spiral staircase with wide treads.
On the second floor there are 3 bedrooms and a study that can be converted into a bedroom or a spacious bathroom. The master bedroom has access to a small balcony. The bedroom adjacent to the master bedroom can also be converted into a master bathroom, with a separate entrance from the bedroom. This is made possible by the presence of ventilation ducts leading from the kitchen and the furnace room.
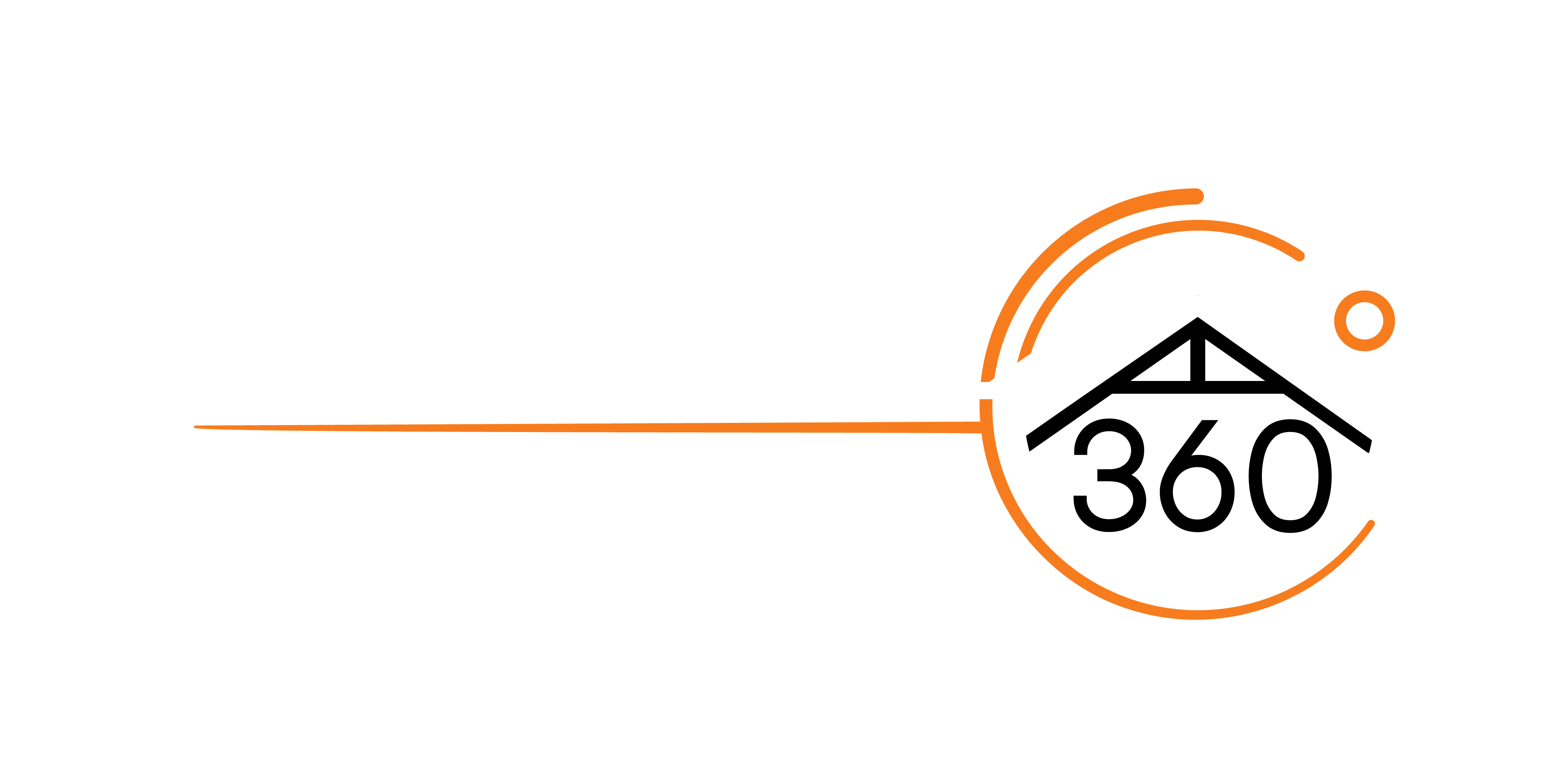
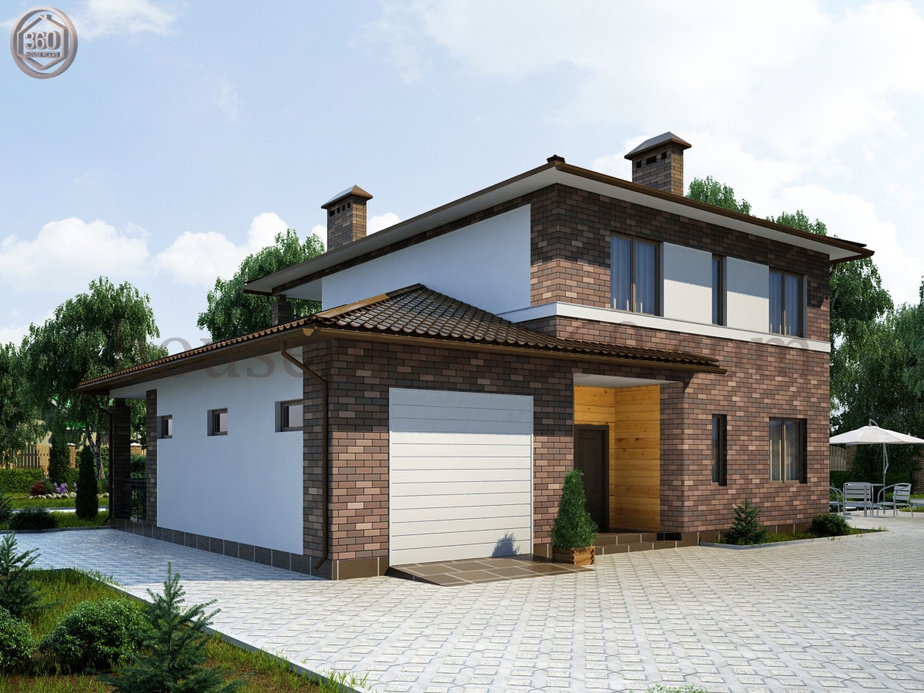
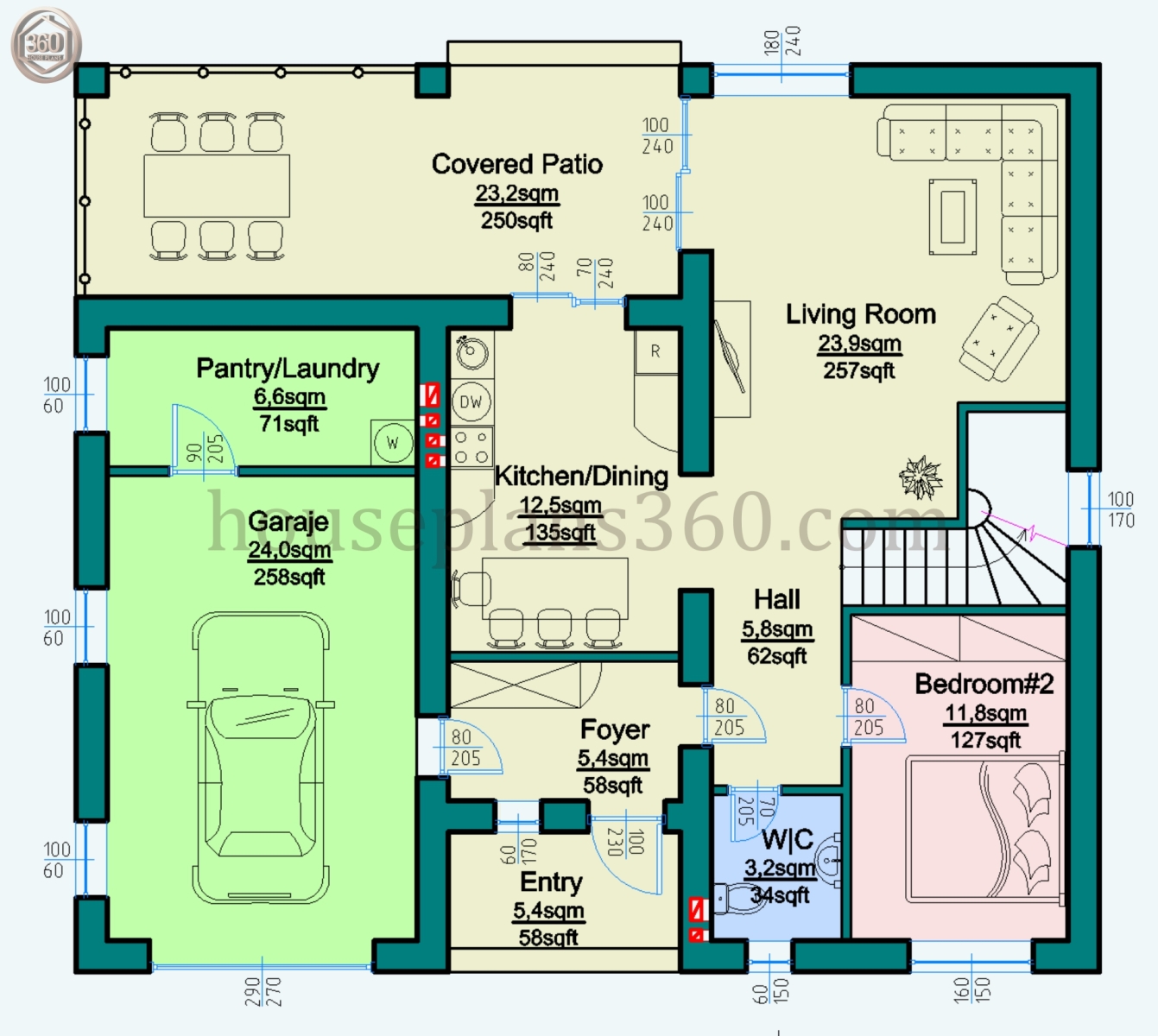
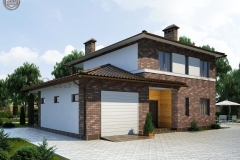
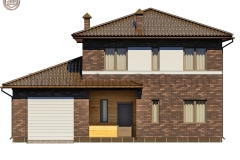
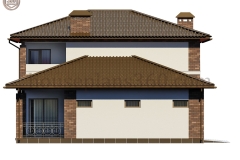
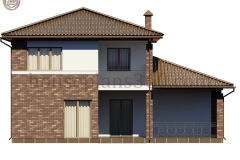
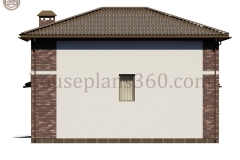
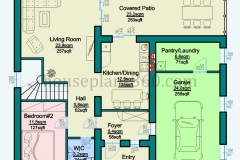
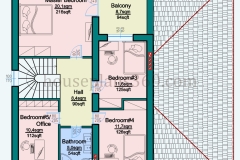
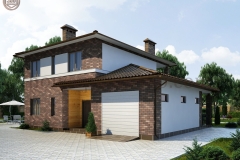
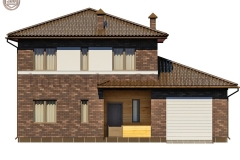
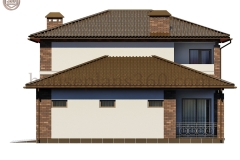
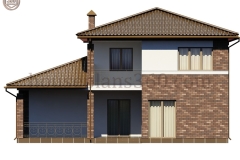
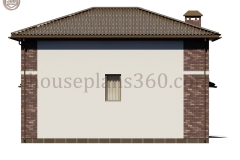
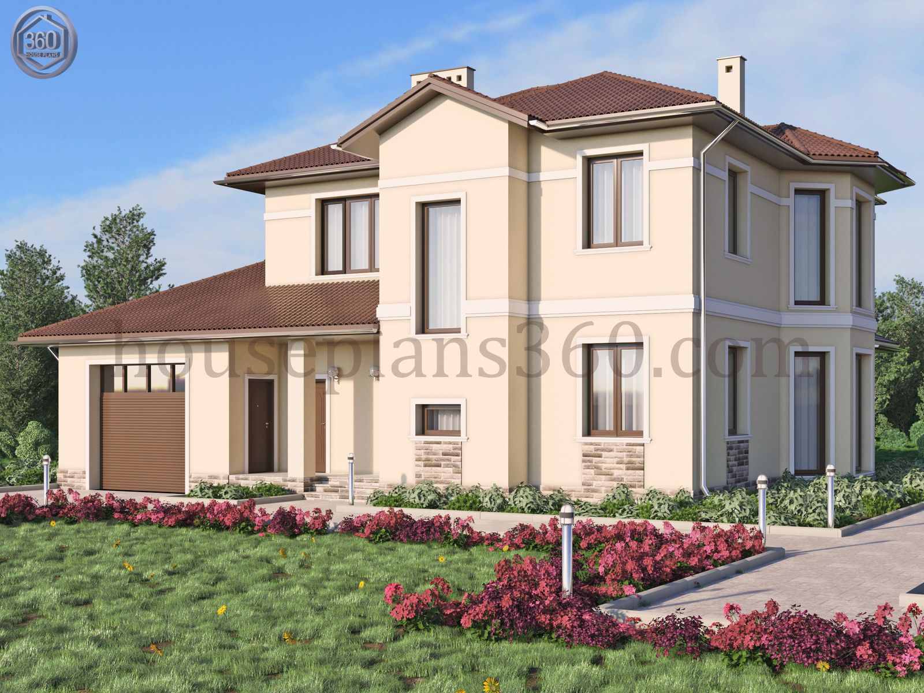
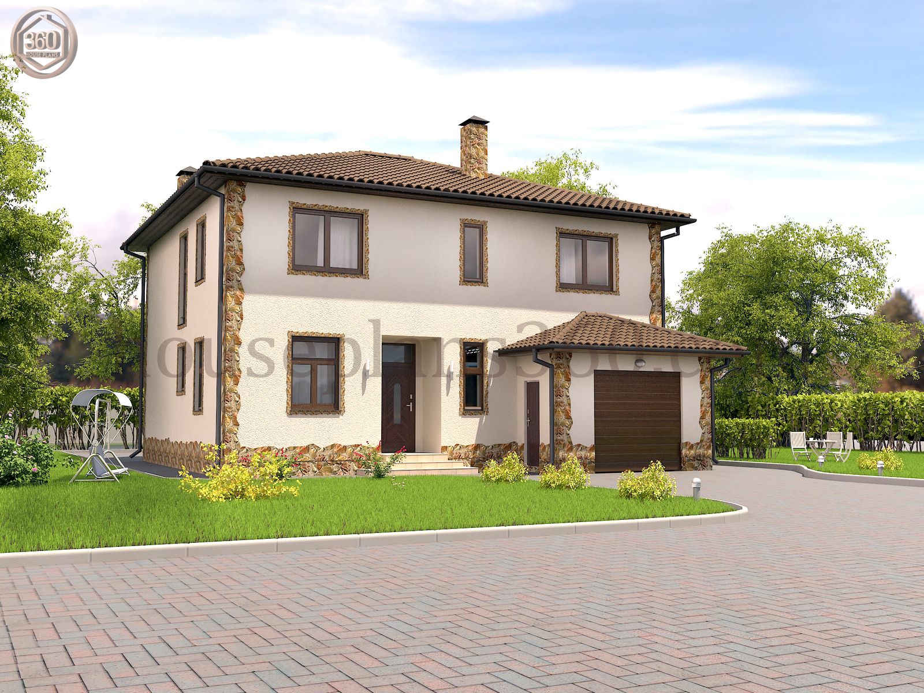
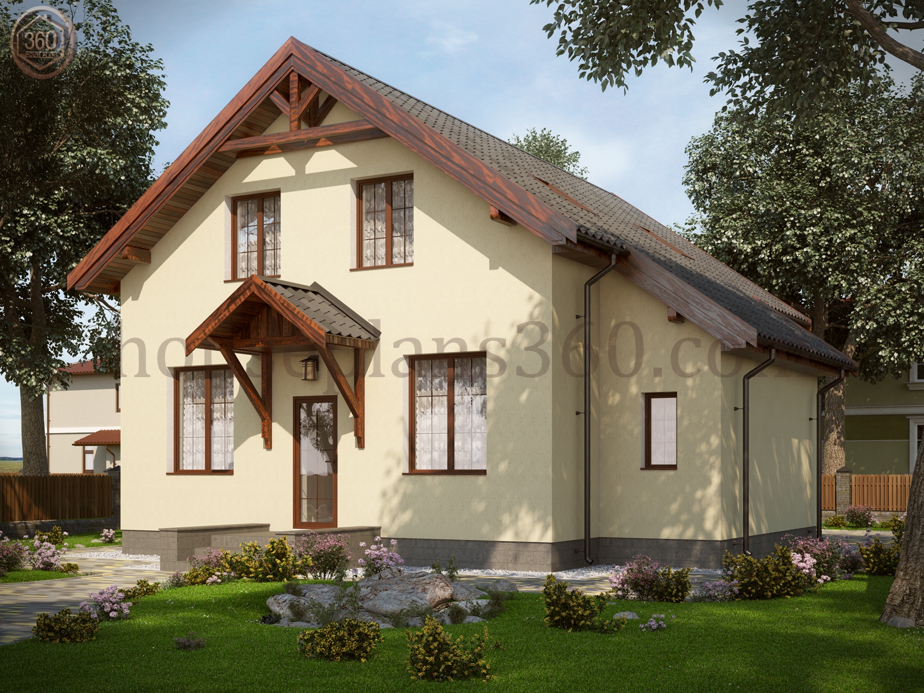
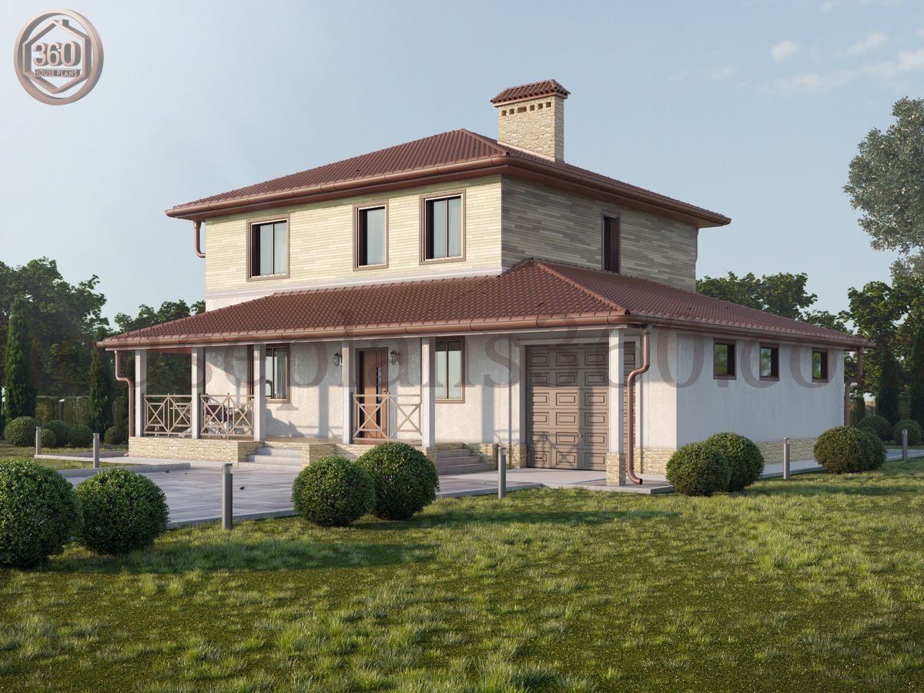
Reviews
There are no reviews yet.