Description
FLOOR PLANS
We customize our house plans for all building materials and wall widths, tie the plans to the ground before selling them FREE of charge.
Edit the house plan according to your needs – Details.
If you are interested in a custom home plan – we invite you to fill out a simple form on the Customize Home page and we will design a custom home for the price of a standard home.
SPECIFICATIONS & FEATURES
| Dimension | |||||
| Width: | Depth: | Height: | |||
| m | ft' in" | m | ft' in" | m | ft' in" |
| 8.8 | 28' 10" | 9.7 | 31' 10" | 5.3 | 17' 5" |
| Rooms | |||||
| Room Names: | Width: | Depth: | |||
| m | ft' in" | m | ft' in" | ||
| Bathroom | 3.2 | 10' 6" | 2.2 | 7' 3" | |
| Bedroom | 4.1 | 13' 5" | 3.9 | 12' 10" | |
| Covered Patio | 3.1 | 10' 2" | 2.3 | 7' 7" | |
| Entry | 1.4 | 4' 7" | 1.8 | 5' 11" | |
| Foyer | 4.0 | 13' 1" | 1.7 | 5' 7" | |
| Kitchen/Dining | 4.0 | 13' 1" | 5.3 | 17' 5" | |
| Laundry | 1.0 | 3' 3" | 2.2 | 7' 3" | |
| Living Room | 4.4 | 14' 5" | 3.0 | 9' 10" | |
| Ceiling | |||||
| Ground Floor: | Main Floor: | Upper floor: | |||
| m | ft' in" | m | ft' in" | m | ft' in" |
| 0.0 | 0' 0" | 3.2 | 10' 6" | 0.0 | 0' 0" |
| Roof | |||||
| Primary Tilt Angle: | Secondary Tilt Angle: | ||||
| 25 | 6/12 | 0 | 0/0 | ||
ABOUT THIS PLAN
House plan pdf free download
One of the most compact house plans designed by our company. One-story one-bedroom house plan available for house plan pdf free download on our website. First of all, to understand what our plans look like, you can download our plan in PDF format below the link. The project is presented in a shortened version, without ventilation ducts, their cuts. The walls are 150mm wide, under the device of wooden structures or blocks of different materials. When creating this project, we did not want to make just an example of our work, some unclaimed house plan, but on the contrary, a plan that would be universal. In terms of placement on the site on the sides of the world, a convenient location of furniture and other interior items. And also with a set of the most necessary rooms for a small family and economical in construction.
Arrangement of rooms in the house (complete house plan pdf free download)
As mentioned above, the house plan is represented by a bedroom. The living room is visually separated from the kitchen-dining room by a small partition. In this one common room there are a lot of window openings for good lighting. From the dining room there is access to the covered terrace. The roof over the terrace is due to the common roof over the whole house. There is a column in the corner of the terrace that supports the roofing system. The bathroom is spacious with a double sink, a bathtub that can also be used as a shower room. If a separate shower room is required, it can be located in an adjacent room. Instead of the washing machine, it can be placed opposite.
In general, this plan of the house turned out to be quite dynamic, with the possibility of making changes and wishes. For this, as well as for the placement of the plan on the site, changing the width of the walls for other building materials, as well as the placement of ventilation ducts must pay the full cost of the plan. If this option is enough for you, we offer you to download the plan of a one-storey house with 1 bedroom.
Please leave feedback if this plan helped you in the “Reviews” tab at the top of the page.

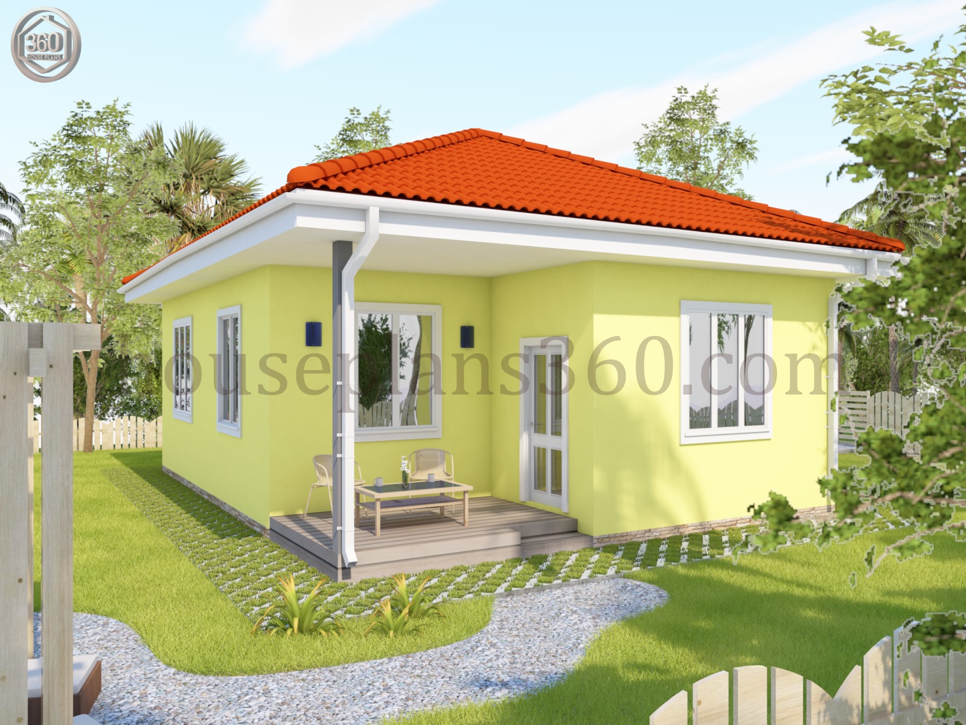
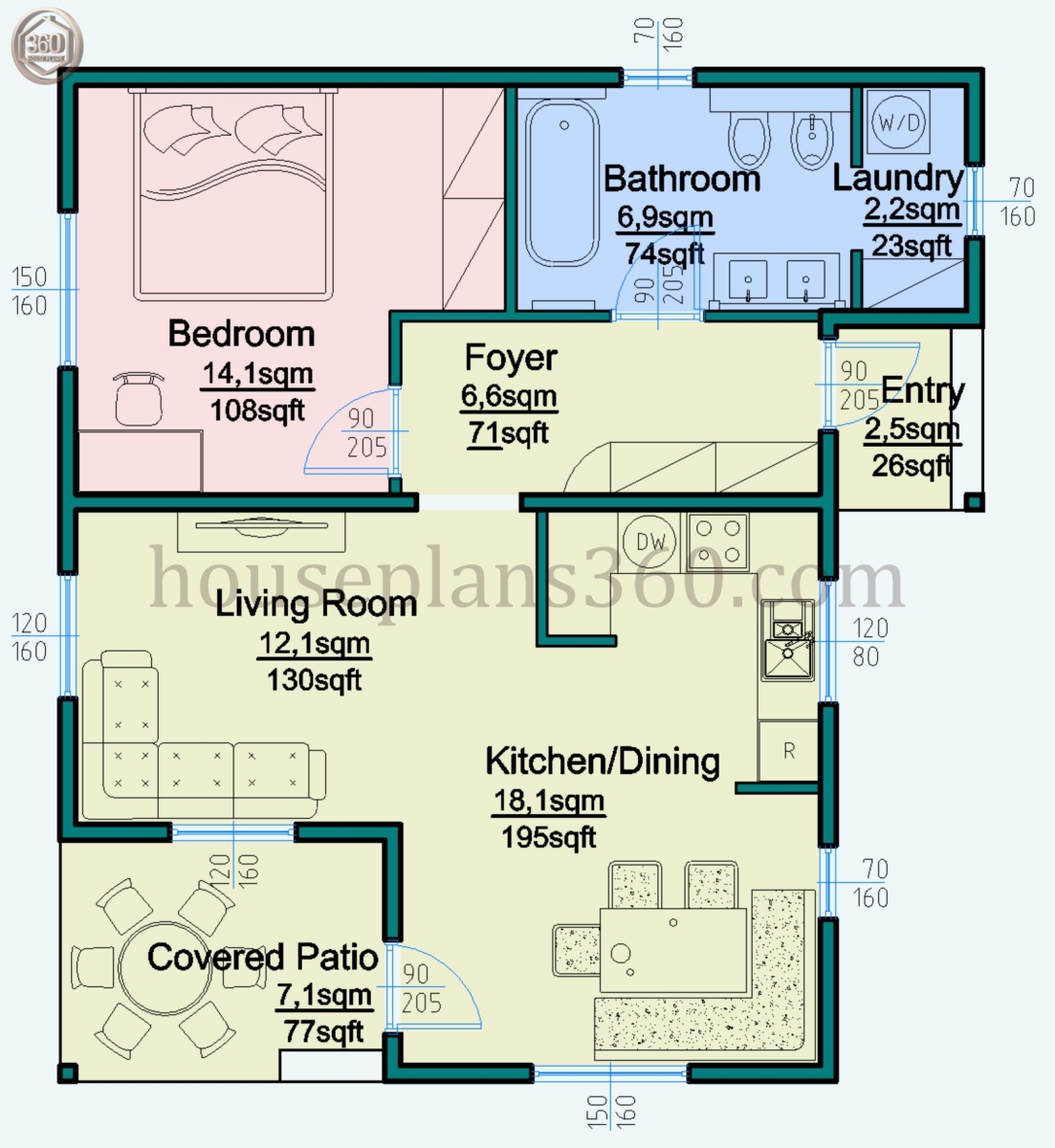
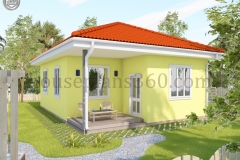
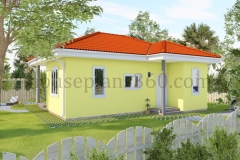
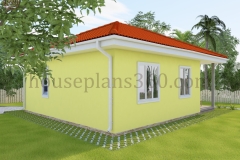
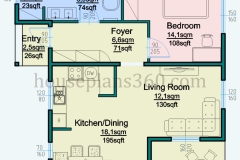
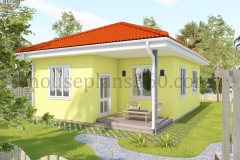
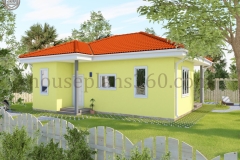
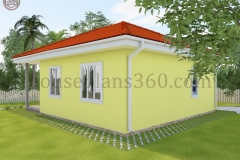
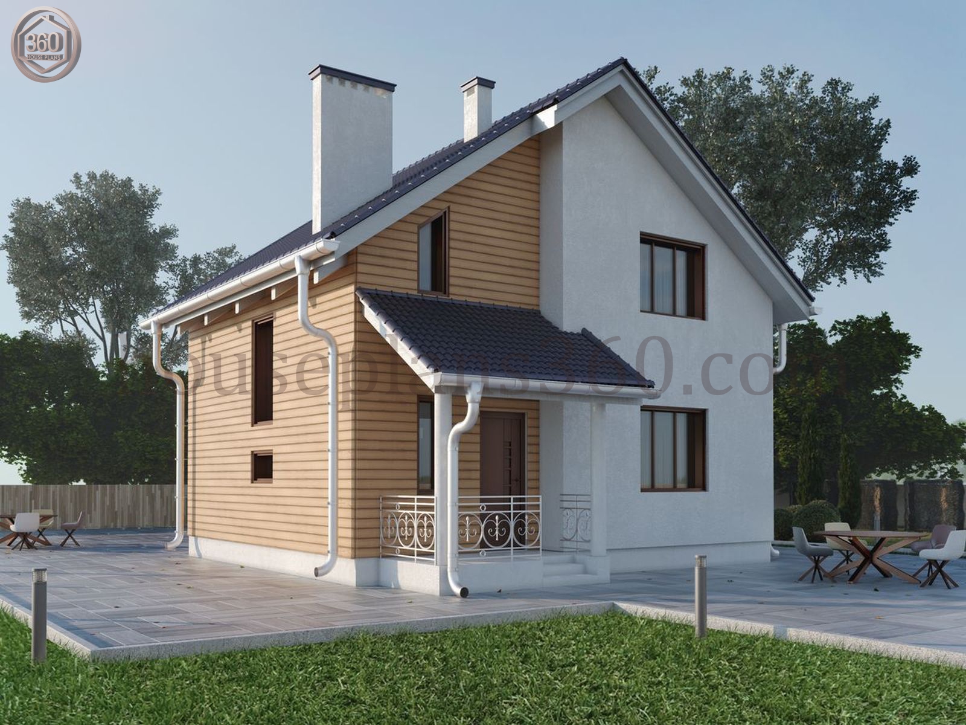
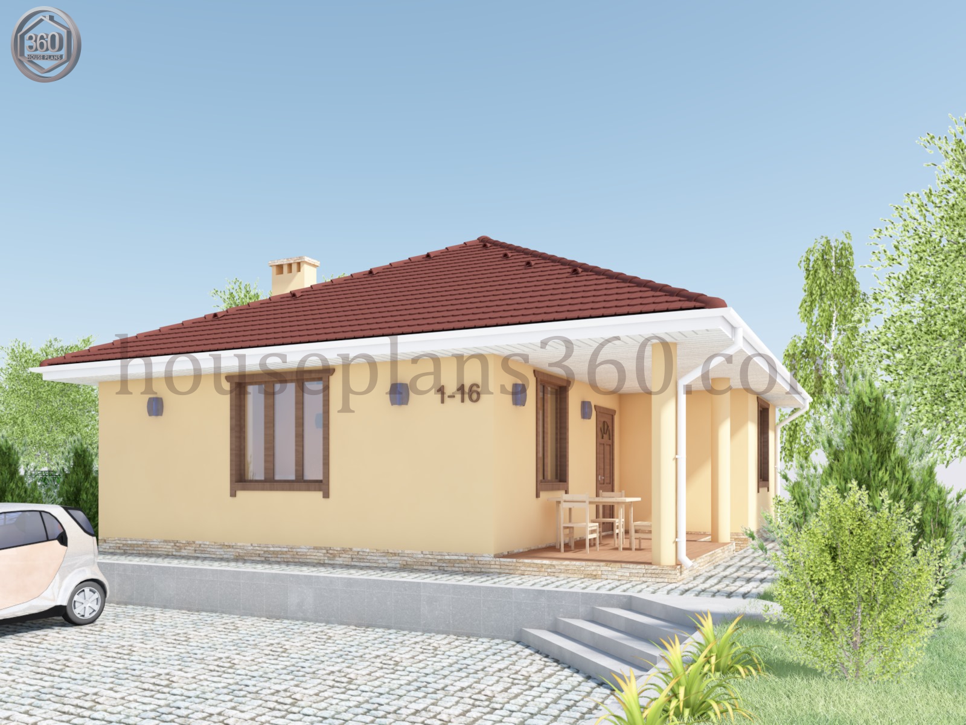
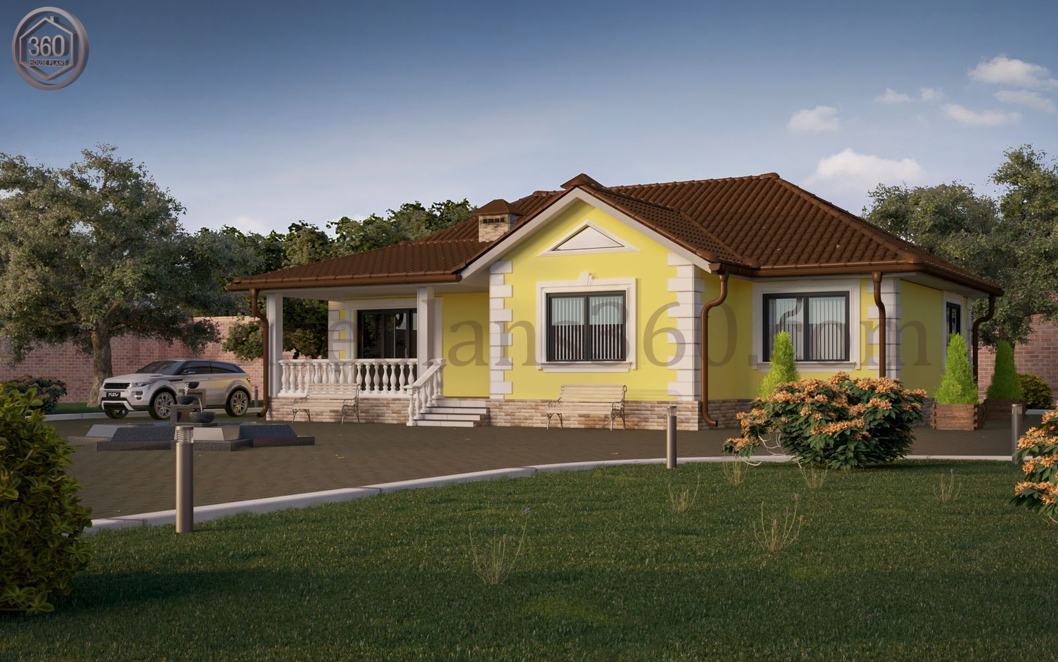
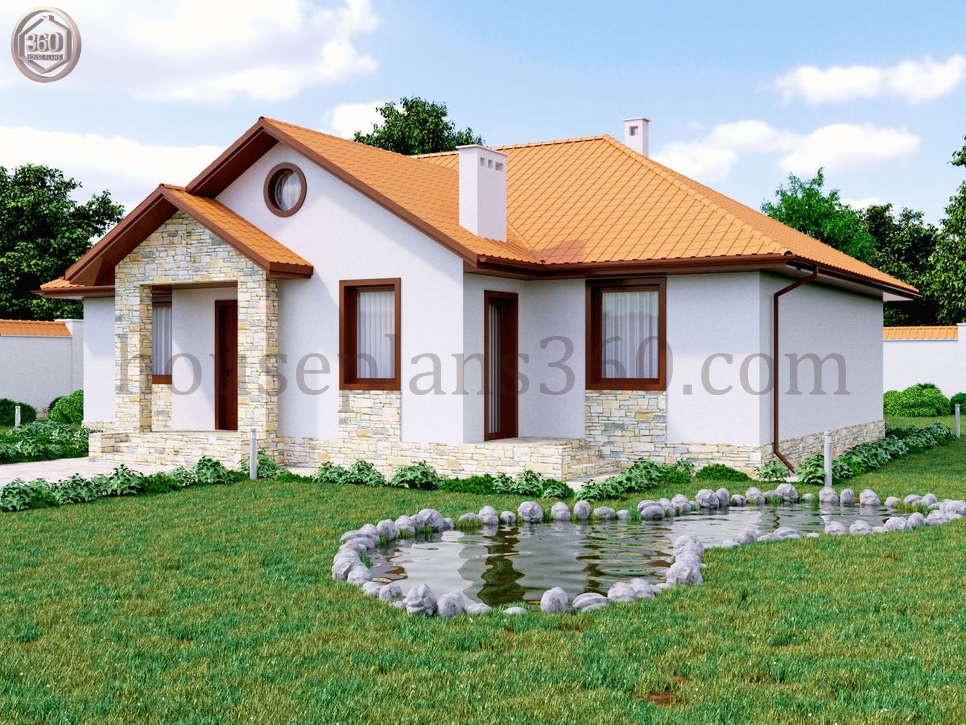
John –
Very good house plan for me!