Description
We customize our house plans for all building materials and wall widths, tie the plans to the ground before selling them FREE of charge.
Edit the house plan according to your needs – Details.
If you are interested in a custom home plan – we invite you to fill out a simple form on the Customize Home page and we will design a custom home for the price of a standard home.
SPECIFICATIONS & FEATURES
| Dimension | |||||
|---|---|---|---|---|---|
| Width: | Depth: | Height: | |||
| m | ft' in" | m | ft' in" | m | ft' in" |
| 18.2 | 59' 9" | 18.8 | 61' 8" | 8.5 | 27' 11" |
| Rooms | |||||
| Room Names: | Width: | Depth: | |||
| m | ft' in" | m | ft' in" | ||
| M.Bathroom | 3.0 | 9' 10" | 4.8 | 15' 9" | |
| Bathroom | 3.0 | 9' 10" | 2.1 | 6' 11" | |
| M.Bedroom | 4.5 | 14' 9" | 4.5 | 14' 9" | |
| Bedroom #2 | 4.3 | 14' 1" | 2.8 | 9' 2" | |
| Bedroom #3 | 4.3 | 14' 1" | 2.8 | 9' 2" | |
| Closet | 4.1 | 13' 5" | 2.1 | 6' 11" | |
| Closet#2,3 | 3.0 | 9' 10" | 1.1 | 3' 7" | |
| Entry | 10.2 | 33' 6" | 2.5 | 8' 2" | |
| Foyer | 1.1 | 3' 7" | 4.5 | 14' 9" | |
| Garaje | 7.0 | 22' 12" | 7.3 | 23' 11" | |
| Kitchen/Dining | 6.5 | 21' 4" | 4.4 | 14' 5" | |
| Laundry | 3.0 | 9' 10" | 1.9 | 6' 3" | |
| Living Room | 5.9 | 19' 4" | 5.8 | 19' 0" | |
| Mudroom | 2.3 | 7' 7" | 1.9 | 6' 3" | |
| Pantry | 1.5 | 4' 11" | 1.3 | 4' 3" | |
| Porch | 11.0 | 36' 1" | 3.3 | 10' 10" | |
| W|C | 1.5 | 4' 11" | 1.5 | 4' 11" | |
| Ceiling | |||||
| Ground Floor: | Main Floor: | Upper floor: | |||
| m | ft' in" | m | ft' in" | m | ft' in" |
| 0.0 | 0' 0" | 3.0 | 9' 10" | 0.0 | 0' 0" |
| Roof | |||||
| Primary Tilt Angle: | Secondary Tilt Angle: | ||||
| 37 | 9/12 | 20 | 4/12 | ||
ABOUT THIS PLAN
Contemporary farmhouse plan with photos
Contemporary Farmhouse Plan is a series of single-story, spacious and modern house plans designed by our company. This house plan is designed based on the latest customer requests. The main emphasis is on the floor. The latest modern trends in the field of individual design suggest to us that the emphasis on two-storey houses has begun to shift to one-storey construction. This is characterized by ease of construction and maintenance, ease of use, as well as many other things directly related to the operation of private residential buildings in the future. This plan of one-story house will be suitable for a spacious lot where you can place the house itself and next to need a place to turn the car. It can also be used on corner lots where there is access from two streets.
Arrangement of rooms in the house (contemporary farmhouse plan with photos)
This plan of a modern one-story house is designed for a large family, where there are 3 bedrooms, one of which is the master bedroom with its own bathroom and a spacious dressing room. From the dressing room there is a passage to the laundry room, which is very convenient. There is also a second door to the laundry room for the convenience of all residents of this home. The other two bedrooms have a small dressing room and a shared bathroom with two sinks and a hotel bath. The living room and kitchen with dining area are in one spacious room, but are locally divided. This makes it possible to divide each corner of the room into functional zones. The spacious garage for two cars can easily be converted into a smaller or larger garage. At the entrance to the garage, there is a small vestibule and a bathroom with all the essentials. But it is possible to make a floor drain to make it more functional, for example for bathing animals. In front of the entrance to the living room there is a pantry that can be used by all residents as a utility room. Near the dining room there is an exit to the spacious terrace, where you can place from the sink and grill to the dining table and sofa or tent chair.
This variant is quite dynamic, with the possibility of being placed on plots located in different locations and with different directions of light.

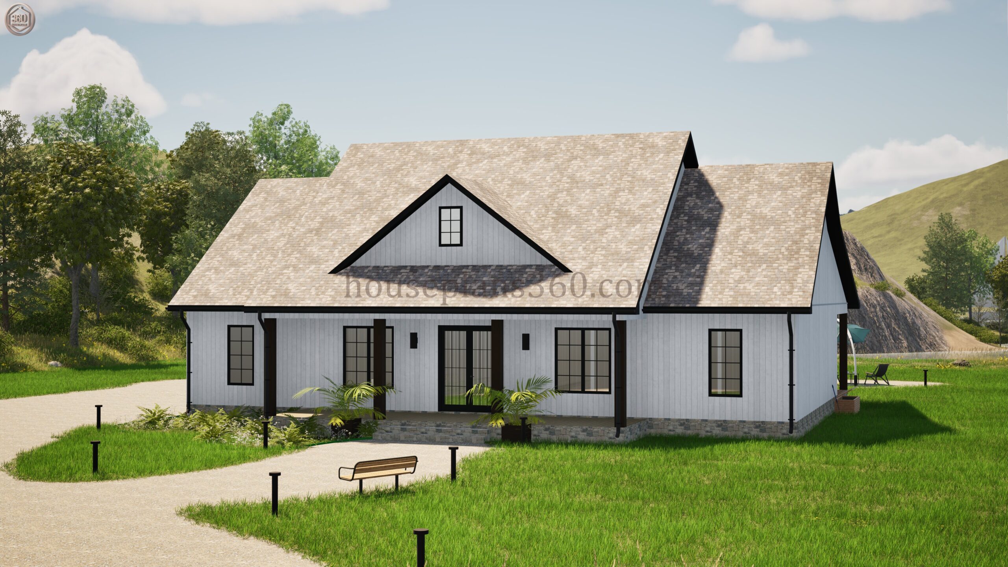
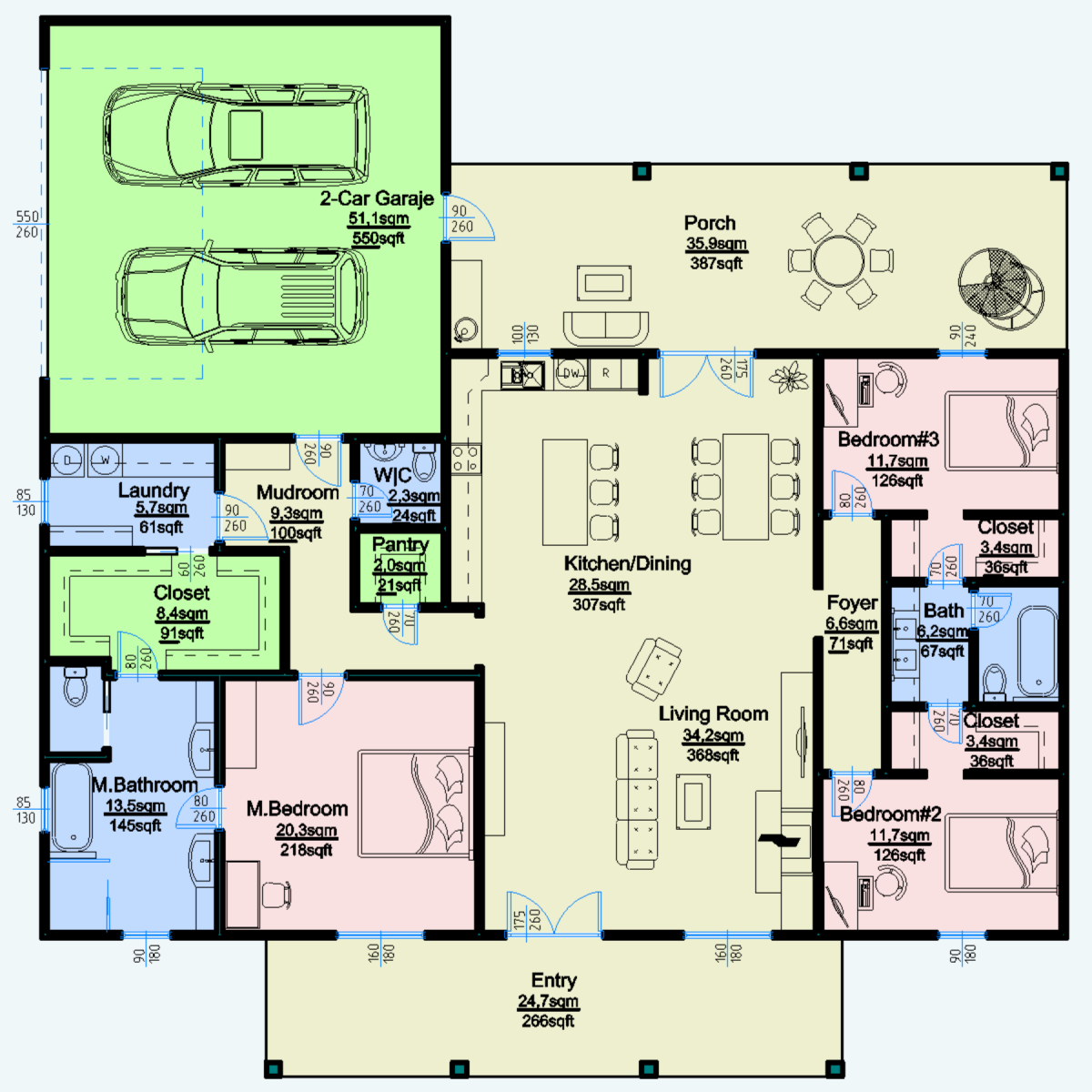
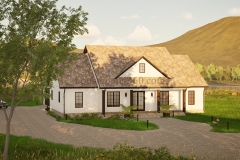
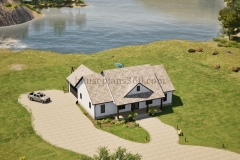
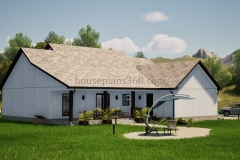
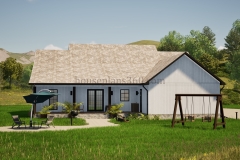
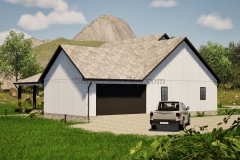
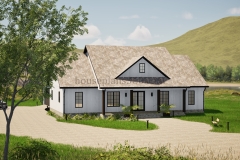
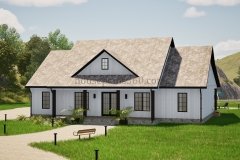
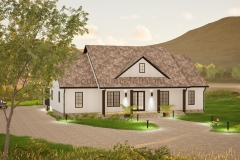
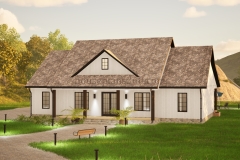
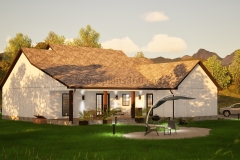
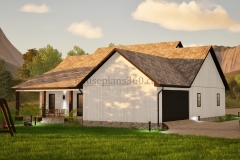
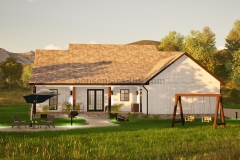
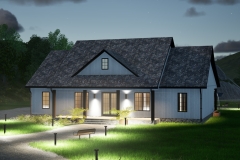
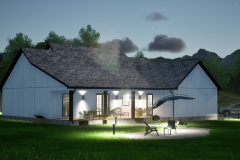
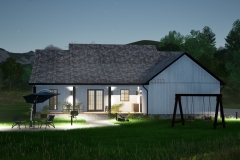
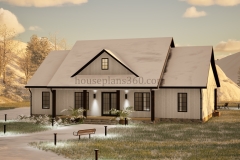
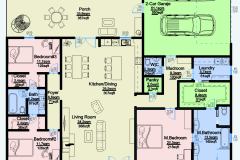
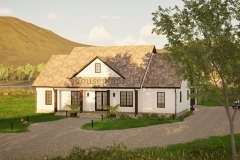
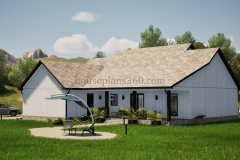
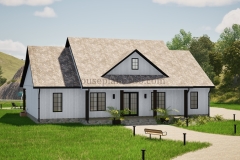
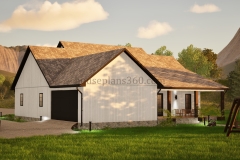
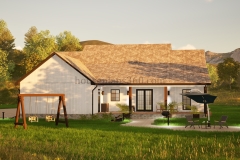
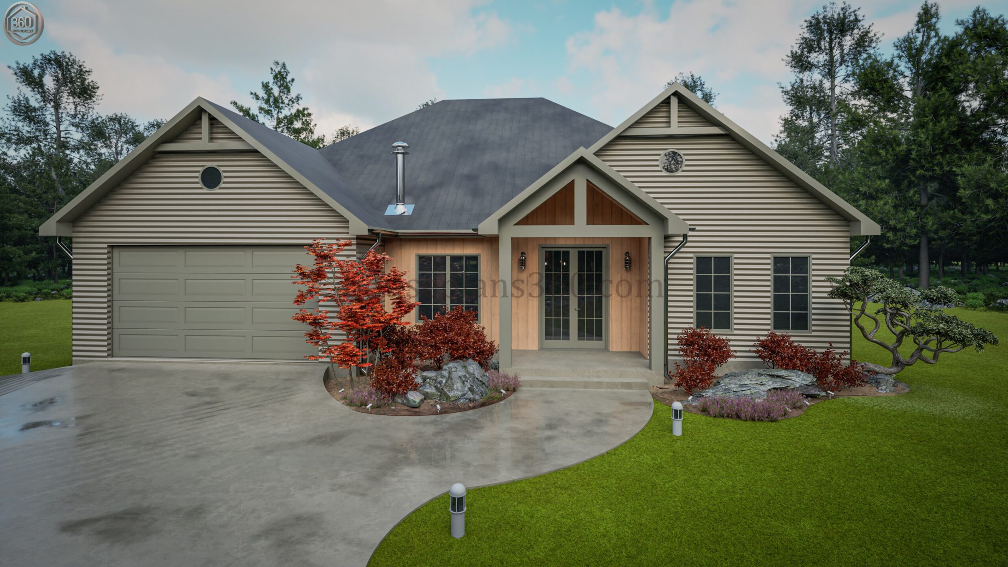
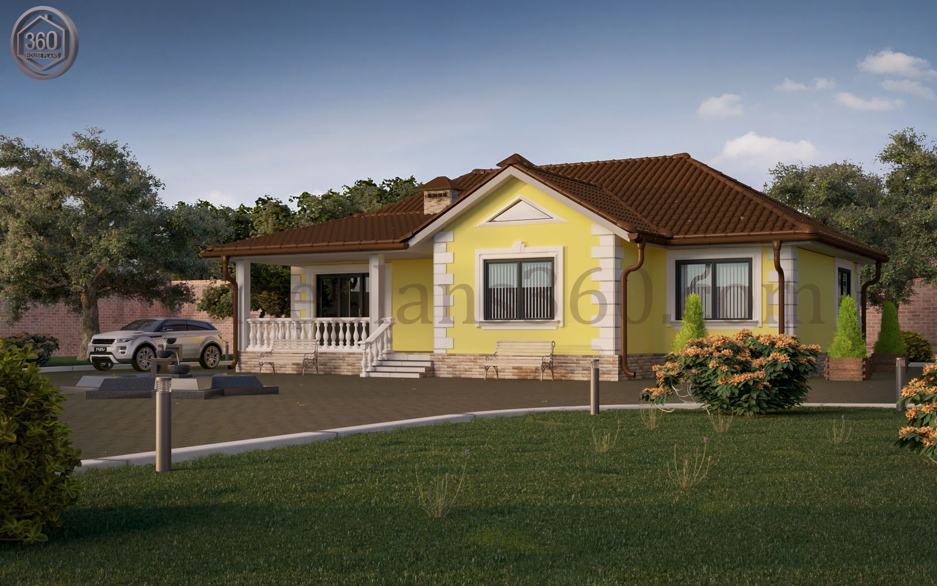
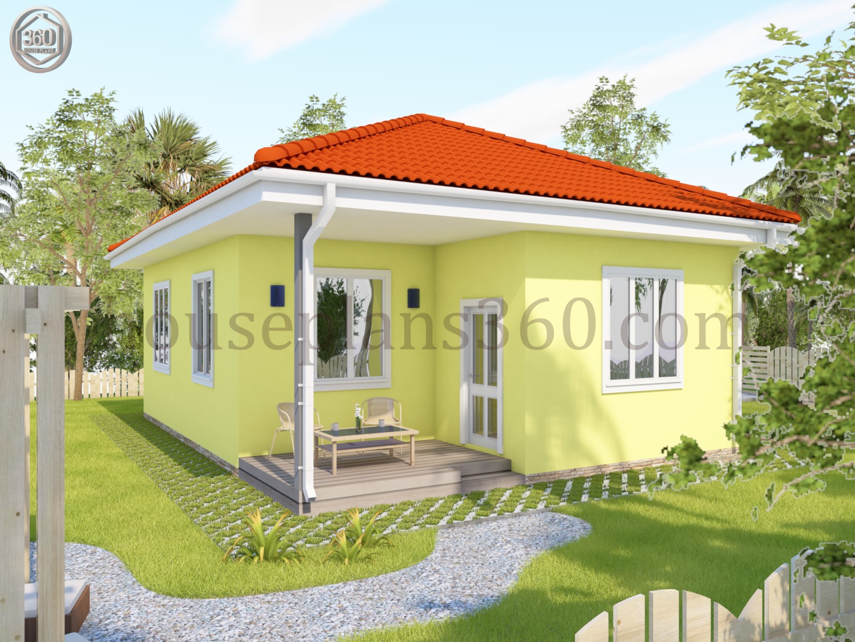
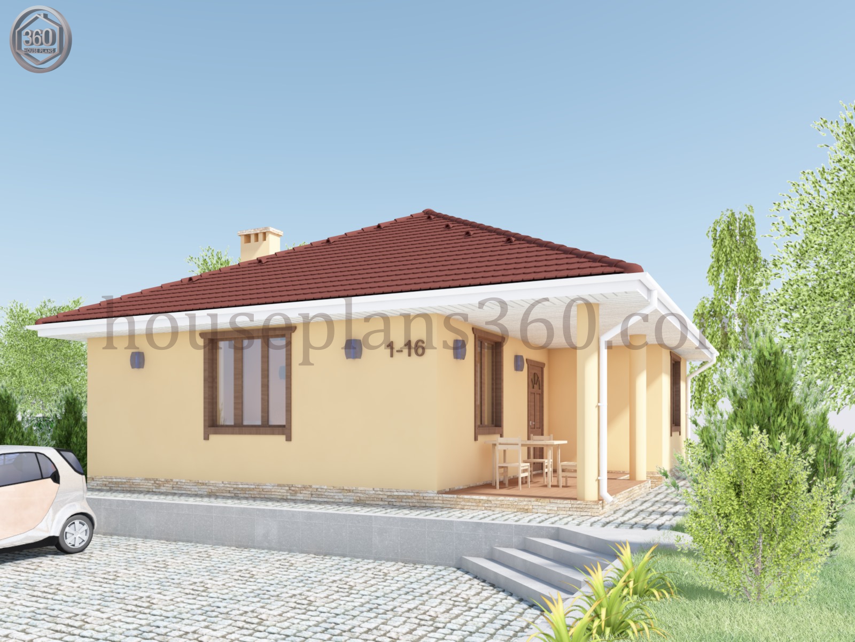
Reviews
There are no reviews yet.