Description
FLOOR PLANS
We customize our house plans for all building materials and wall widths, tie the plans to the ground before selling them FREE of charge.
Edit the house plan according to your needs – Details.
If you are interested in a custom house plan – we are pleased to offer you our special offer of $900.0 for the HOUSE PLAN – read more.
SPECIFICATIONS & FEATURES
| Dimension | |||||
| Width: | Depth: | Height: | |||
| m | ft' in" | m | ft' in" | m | ft' in" |
| 14.6 | 47' 11" | 13.3 | 43' 8" | 8.5 | 27' 11" |
| Rooms | |||||
| Room Names: | Width: | Depth: | |||
| m | ft' in" | m | ft' in" | ||
| Bathroom | 2.6 | 8' 6" | 3.3 | 10' 10" | |
| Bathroom 2fl | 2.9 | 9' 6" | 3.4 | 11' 2" | |
| Bedroom #2 | 4.7 | 15' 5" | 3.4 | 11' 2" | |
| Bedroom #3 | 4.3 | 14' 1" | 3.9 | 12' 10" | |
| Bedroom #4 | 4.7 | 15' 5" | 3.4 | 11' 2" | |
| Closet | 1.7 | 5' 7" | 2.3 | 7' 7" | |
| Entry | 1.7 | 5' 7" | 1.2 | 3' 11" | |
| Entry/Covered Patio | 10.1 | 33' 2" | 2.5 | 8' 2" | |
| Foyer | 2.0 | 6' 7" | 2.0 | 6' 7" | |
| Garaje | 4.0 | 13' 1" | 6.0 | 19' 8" | |
| Hall | 2.0 | 6' 7" | 3.3 | 10' 10" | |
| Hall 2fl | 1.7 | 5' 7" | 3.6 | 11' 10" | |
| Kitchen/Dining | 4.3 | 14' 1" | 3.5 | 11' 6" | |
| Living Room | 4.3 | 14' 1" | 5.3 | 17' 5" | |
| Master Bedroom | 4.3 | 14' 1" | 4.9 | 16' 1" | |
| Pantry | 2.6 | 8' 6" | 2.0 | 6' 7" | |
| Technical room | 4.0 | 13' 1" | 2.7 | 8' 10" | |
| Ceiling | |||||
| Ground Floor: | Main Floor: | Upper floor: | |||
| m | ft' in" | m | ft' in" | m | ft' in" |
| 0.0 | 0' 0" | 3.0 | 9' 10" | 2.8 | 9' 2" |
| Roof | |||||
| Primary Tilt Angle: | Secondary Tilt Angle: | ||||
| 23 | 5/12 | 19 | 4/12 | ||
ABOUT THIS PLAN
2 Story House Plan with Terrace, Two-Story House Plans
Spacious house in two levels with a terrace at the entrance and attached to the house garage, thus saving one of the walls of the garage. This 2 story house plan with terrace will fit harmoniously into the urban and rural style. If necessary, the garage can be converted into a shed or reduced in size due to the technical room. The main group of ventilation ducts is located in the middle of the bathroom and auxiliary room, whether it is a dressing room, pantry or room for heating equipment. Also on the second floor is the bathroom itself. This makes it possible to combine all the necessary vents in one place, saving money during construction and later during operation. The rooms that use hot water are located one above the other. This architectural two story house designs takes into account all common requirements.
Arrangement of rooms in the house (2 story house designs)
The combined canopy with the entrance group will always provide shelter from inclement weather when leaving the garage on the upper level. The entrance hall also serves as a vestibule, preventing cold air from entering the warm rooms. On the first floor, the kitchen and living room can be combined into a studio or separated by a stained glass window or partition. The first-floor bedroom can be used for its intended purpose or as a study or gym. Rational use of the space under the stairs as a bathroom, washing machine directly under the landing and the possibility of shelving save space.
The second level is represented by three spacious rooms that are quite enough for a large family. The largest bedroom can serve as a master bedroom with placement towards the sunny side. The hall is relatively small for such a house and provides access to each room. The technical room located in the hall on the second floor can be used as a dressing room where all family members can store their non-seasonal belongings. This room is open to the public so everyone can have their own space. In the bathroom, in the middle of the room, there is a ventilation duct with all the necessary ventilation holes. At the same time it divides the room into two zones. In one of them there is a shower, in the other there are other sanitary appliances. Which can be arranged as you see fit.
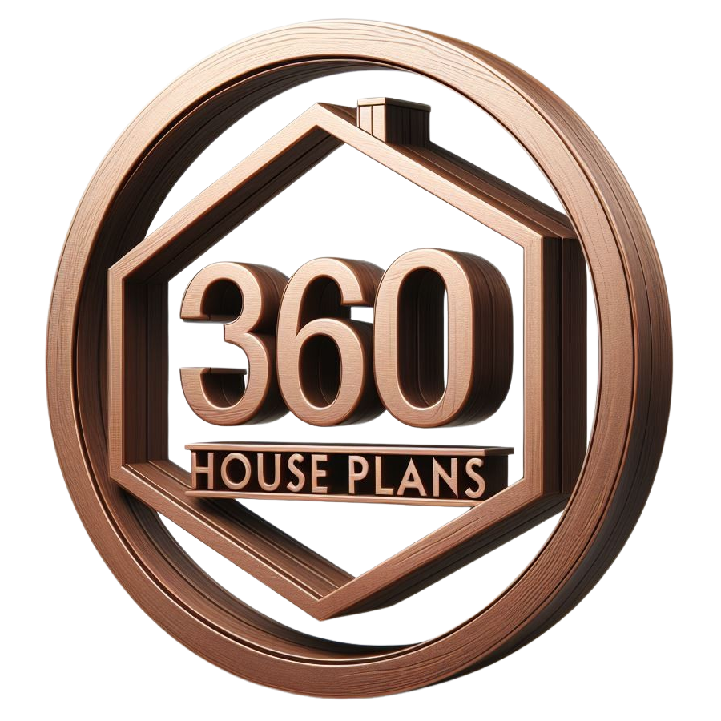
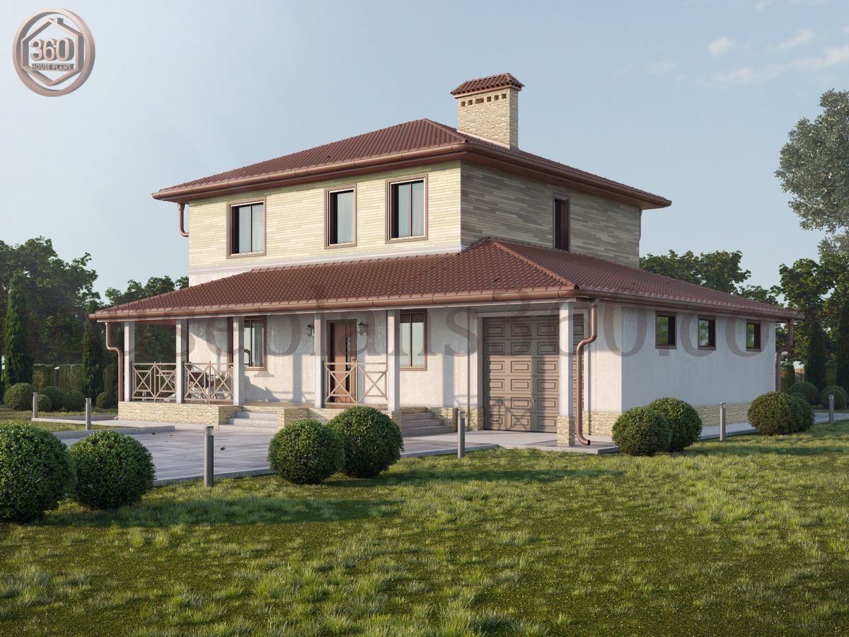
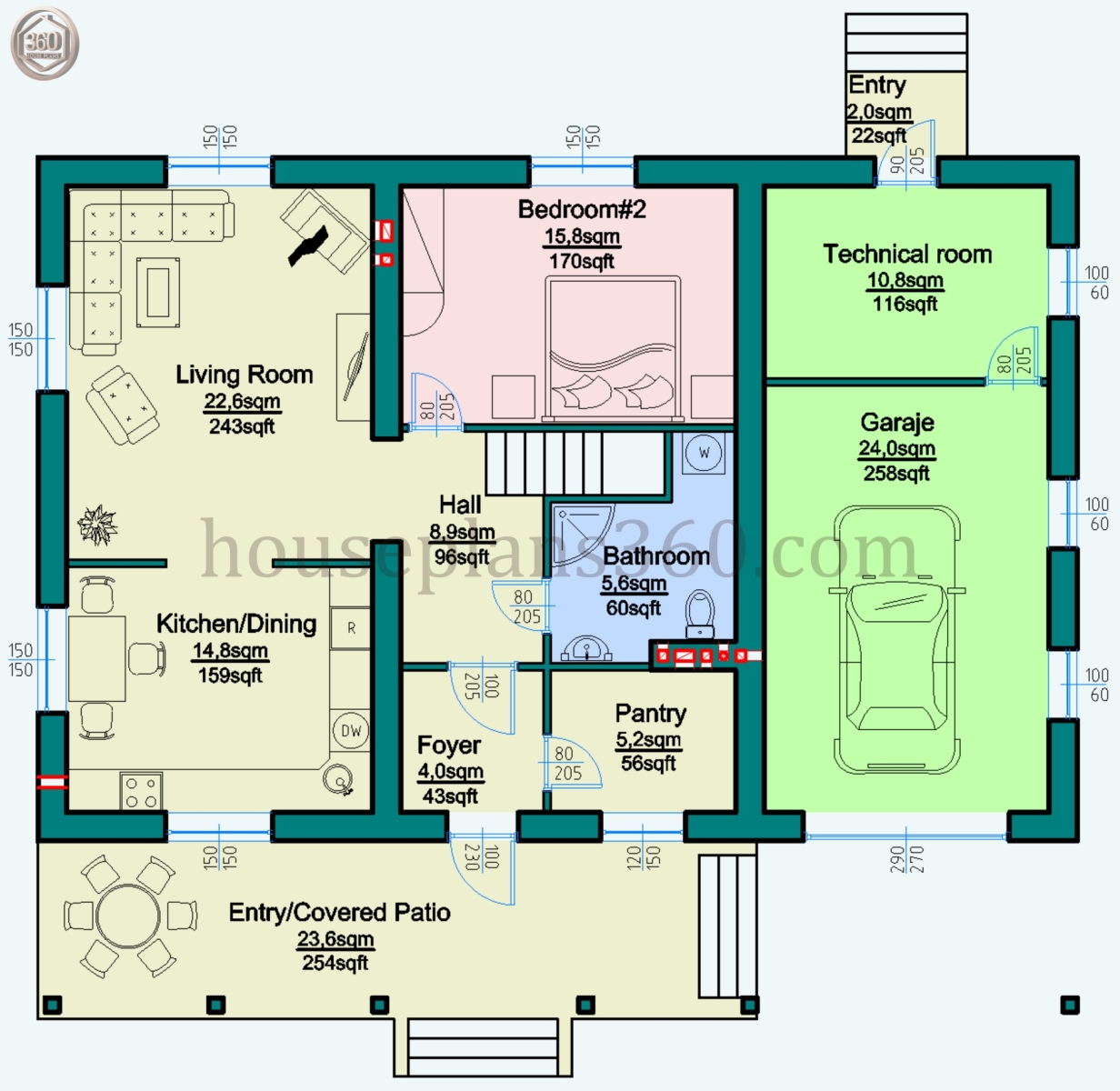
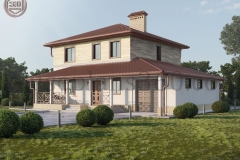
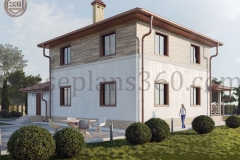
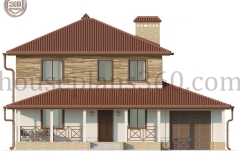
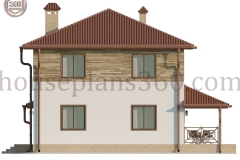
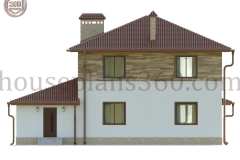
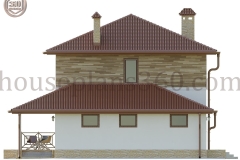
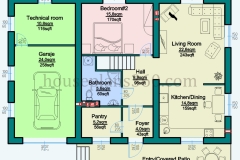
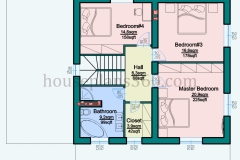
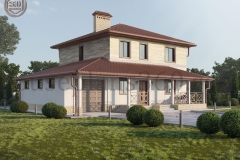
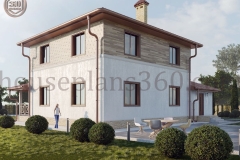
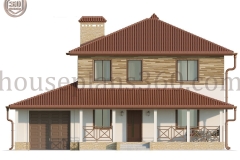
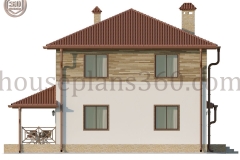
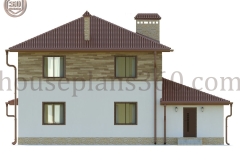
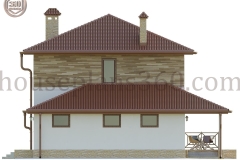
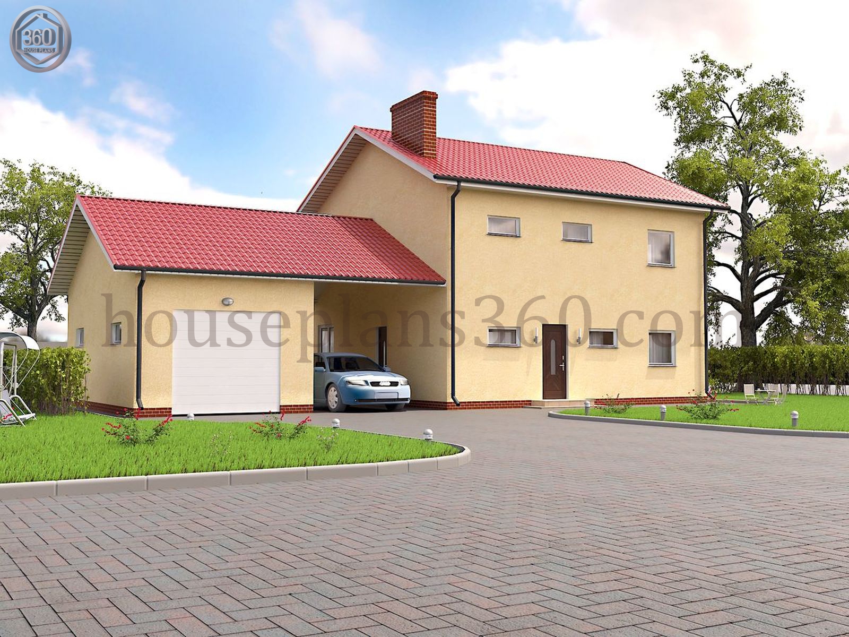
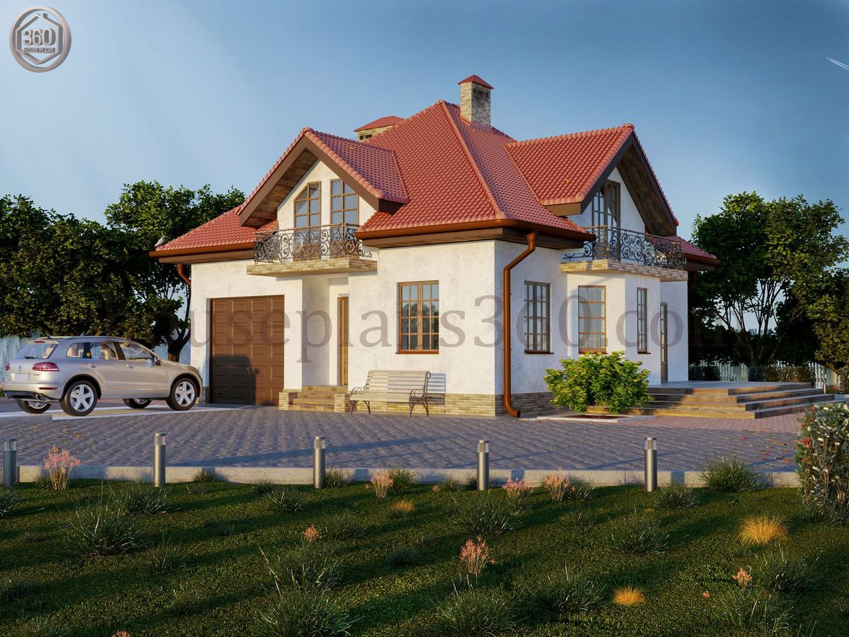
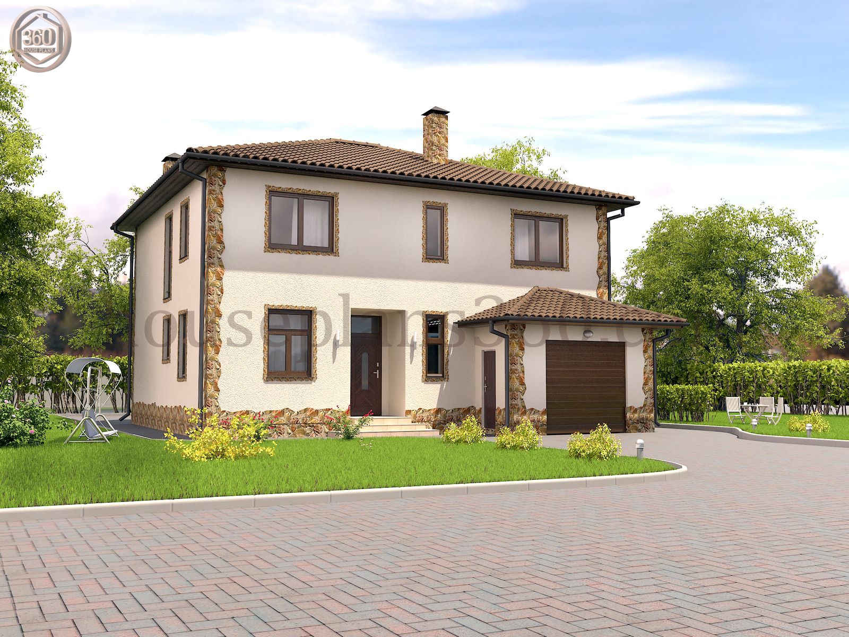
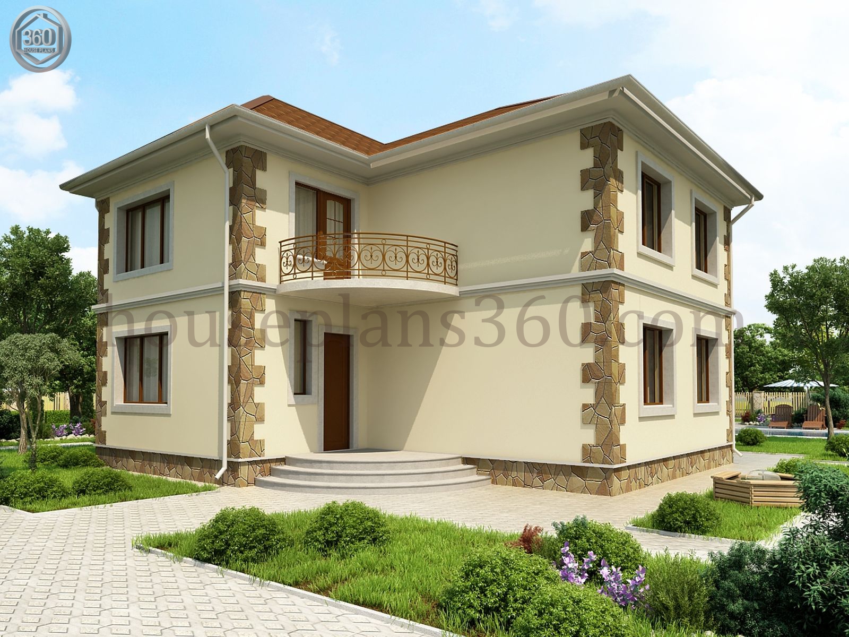
Reviews
There are no reviews yet.