Description
We customize our house plans for all building materials and wall widths, tie the plans to the ground before selling them FREE of charge.
Edit the house plan according to your needs – Details.
If you are interested in a custom home plan – we invite you to fill out a simple form on the Customize Home page and we will design a custom home for the price of a standard home.
SPECIFICATIONS & FEATURES
| Dimension | |||||
| Width: | Depth: | Height: | |||
| m | ft' in" | m | ft' in" | m | ft' in" |
| 13.9 | 45' 7" | 14.7 | 48' 3" | 8.8 | 28' 10" |
| Rooms | |||||
| Room Names: | Width: | Depth: | |||
| m | ft' in" | m | ft' in" | ||
| Balcony | 4.2 | 13' 9" | 2.6 | 8' 6" | |
| Bath | 1.9 | 6' 3" | 2.0 | 6' 7" | |
| Bathroom | 2.4 | 7' 10" | 2.0 | 6' 7" | |
| Bedroom #2 | 3.8 | 12' 6" | 4.1 | 13' 5" | |
| Bedroom #3 | 3.8 | 12' 6" | 4.4 | 14' 5" | |
| Bedroom #4 | 3.8 | 12' 6" | 3.4 | 11' 2" | |
| Carport | 3.9 | 12' 10" | 10.0 | 32' 10" | |
| Covered Patio | 4.2 | 13' 9" | 2.6 | 8' 6" | |
| Entry | 3.9 | 12' 10" | 1.9 | 6' 3" | |
| Foyer | 1.8 | 5' 11" | 1.6 | 5' 3" | |
| Hall | 1.8 | 5' 11" | 5.3 | 17' 5" | |
| Hall 2fl | 1.3 | 4' 3" | 4.7 | 15' 5" | |
| Kitchen/Dining | 5.0 | 16' 5" | 3.6 | 11' 10" | |
| Living Room | 3.8 | 12' 6" | 5.2 | 17' 1" | |
| Master Bedroom | 3.8 | 12' 6" | 5.3 | 17' 5" | |
| Master Bathroom | 3.8 | 12' 6" | 2.7 | 8' 10" | |
| Pantry | 1.9 | 6' 3" | 0.9 | 2' 11" | |
| Technical room | 1.9 | 6' 3" | 2.7 | 8' 10" | |
| Ceiling | |||||
| Ground Floor: | Main Floor: | Upper floor: | |||
| m | ft' in" | m | ft' in" | m | ft' in" |
| 0.0 | 0' 0" | 3.0 | 9' 10" | 2.8 | 9' 2" |
| Roof | |||||
| Primary Tilt Angle: | Secondary Tilt Angle: | ||||
| 40 | 10/12 | 23 | 5/12 | ||
ABOUT THIS PLAN
1.5 story cottage plan with covered patio and balcony
A plan that perhaps deserves to be called one of the most thoughtful projects in terms of room layout, total area and economy. This 1.5 story cottage plan with covered patio and balcony provides for a significant number of rooms and their large sum of areas in relation to the total area of the house. This type of area distribution is usually acceptable for families with a large number of people. When it is necessary for everyone to have their own private space. And this is exactly the option that is needed in this case. Significant financial savings will be the second floor of the house during construction. The absence of a ceiling over the second floor in this type of house contributes to this.
Arrangement of rooms in the house (1.5 story cottage plan)
On the first floor there is a spacious kitchen-studio with a total area of 37 square meters. Fireplace in the living room, which can be used for heating both the first and second floor by laying some ducts. If desired or if there is no need for it can be removed from the plan. The presence of a technical room and a storage room under the stairs adds to the attractiveness of the project. There is also a bedroom on the first floor, which is often requested by our clients. The small size of the hall, both on the first and second floor, saves space for other rooms. From the living room there is access to the covered terrace.
On the second floor there is a master bedroom with a private balcony overlooking the first floor terrace. The other two bedrooms are smaller but still large enough to accommodate more than one person. A separate bathroom can be used as a dressing room by moving some fixtures into the bathroom. In itself, the design of the attic has an energy saving effect by reducing the heated volume for the same area. Additional savings can be achieved by locating the house on the cold side of the roof, as there are almost no windows on this side. And rooms with a small average temperature and do not require additional costs for their heating in cold weather.
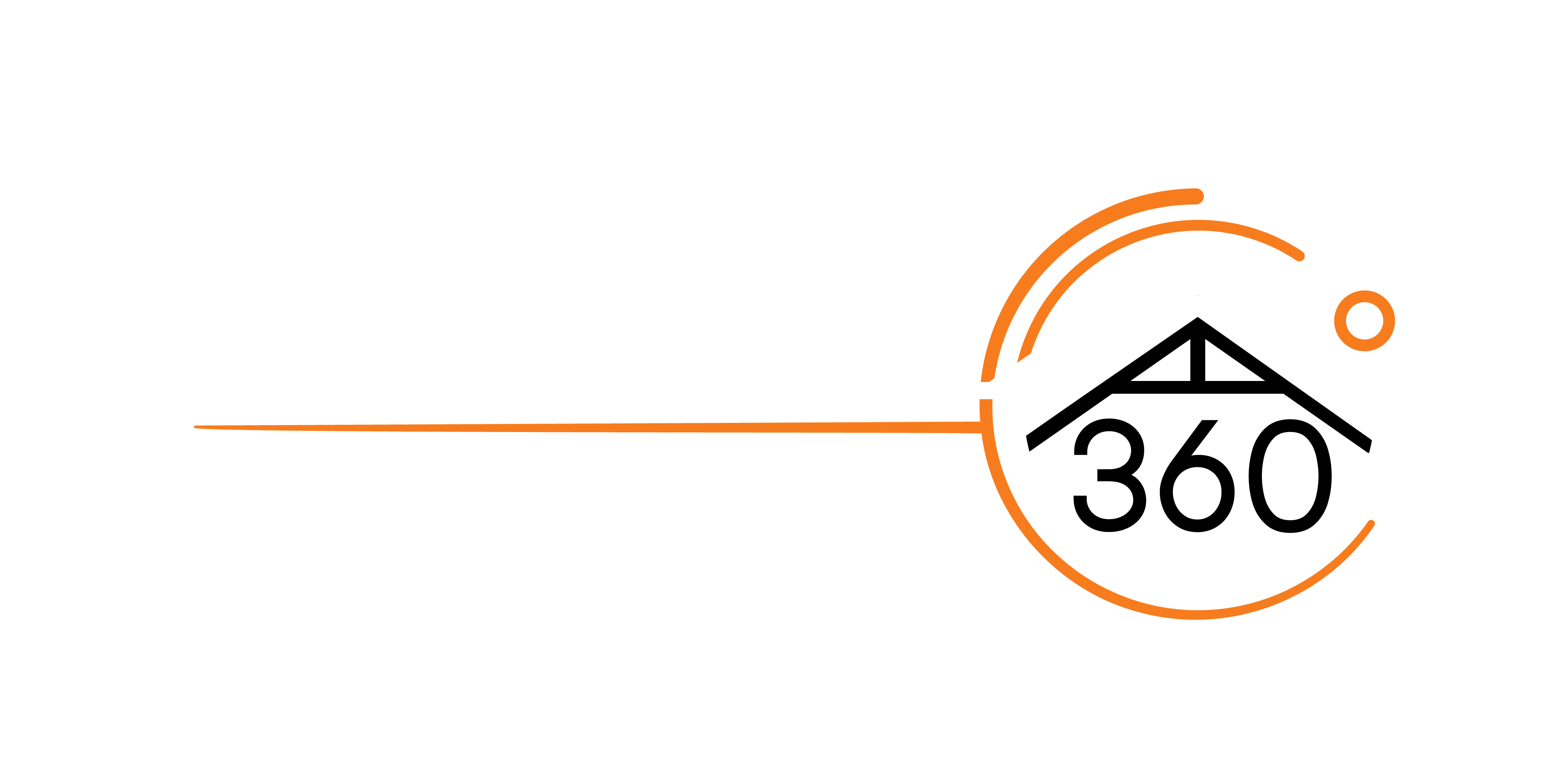
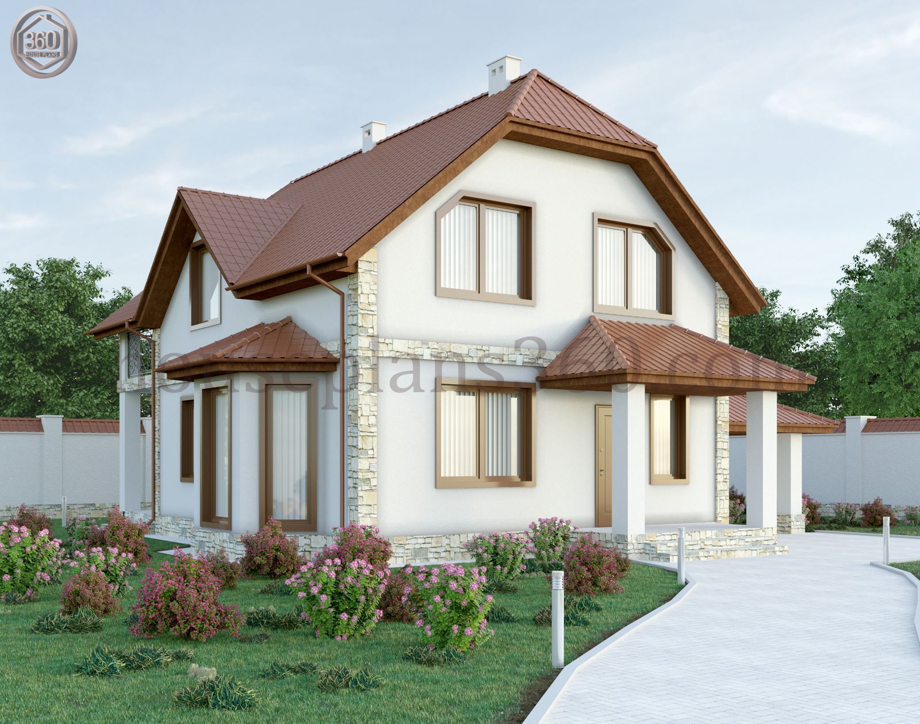
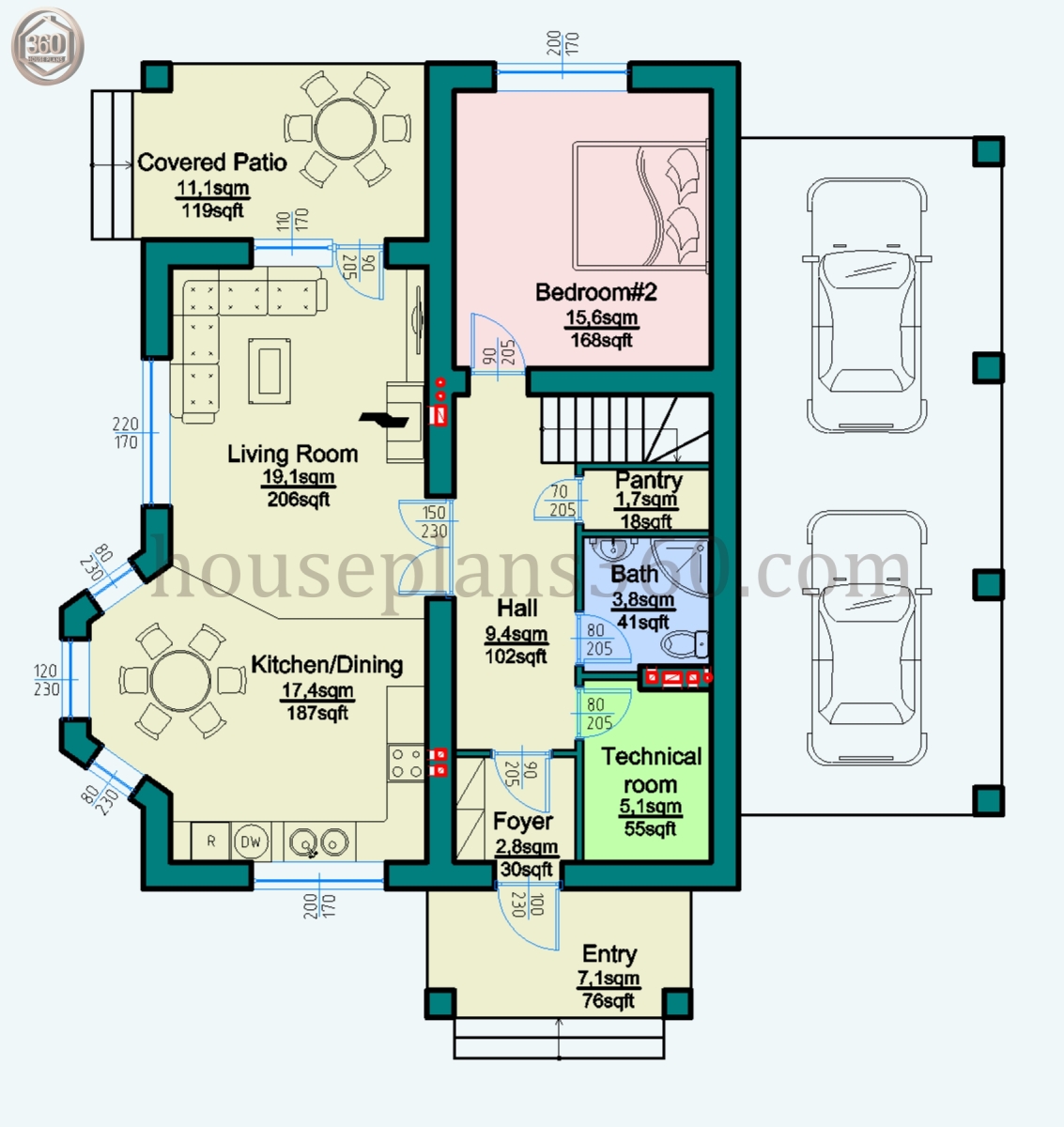
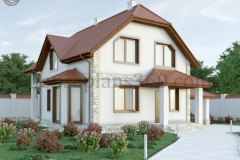
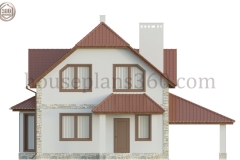
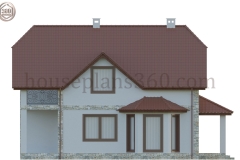
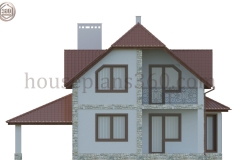
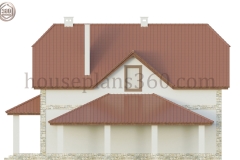
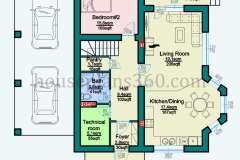
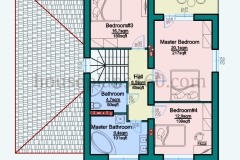
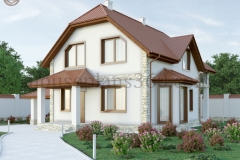
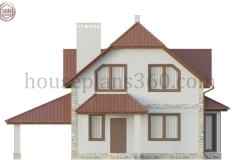
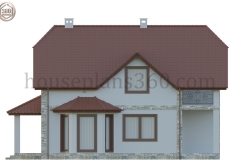
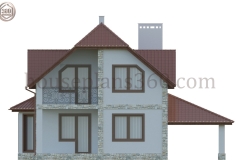
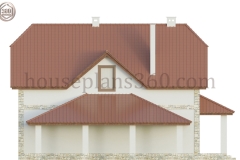
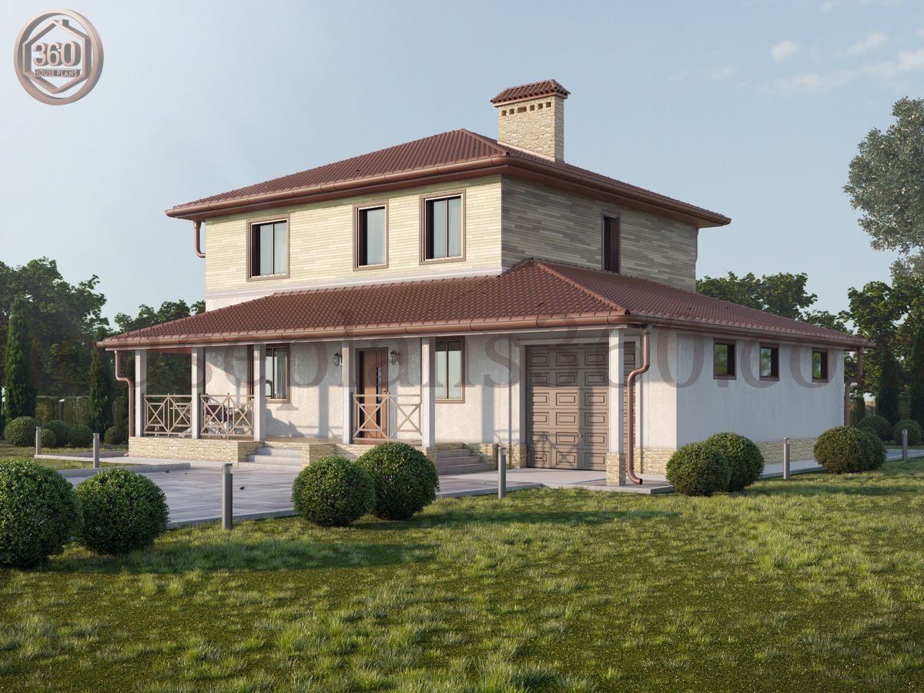
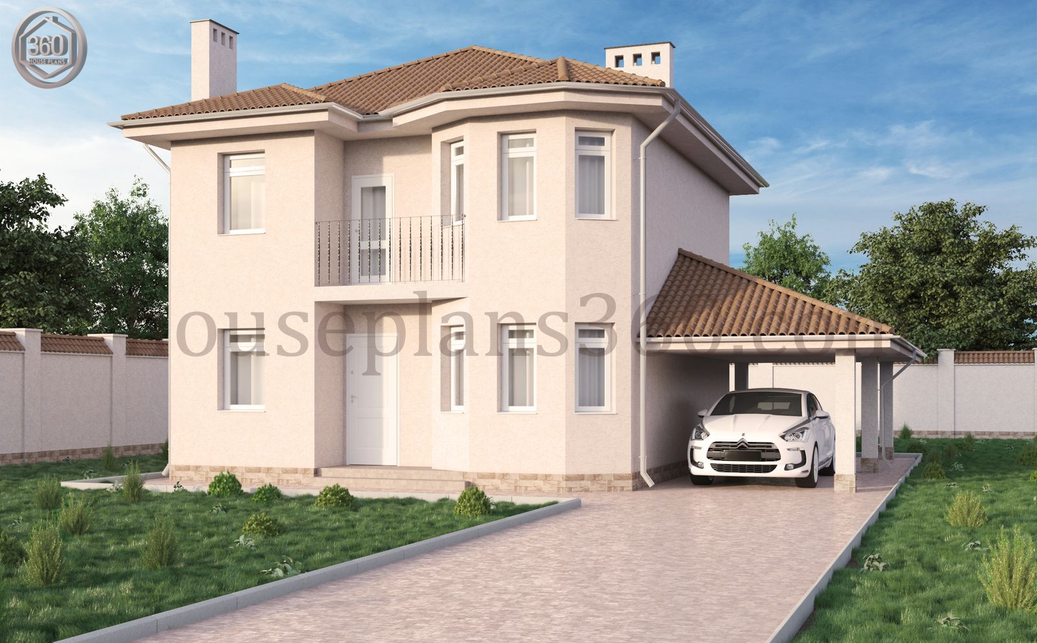
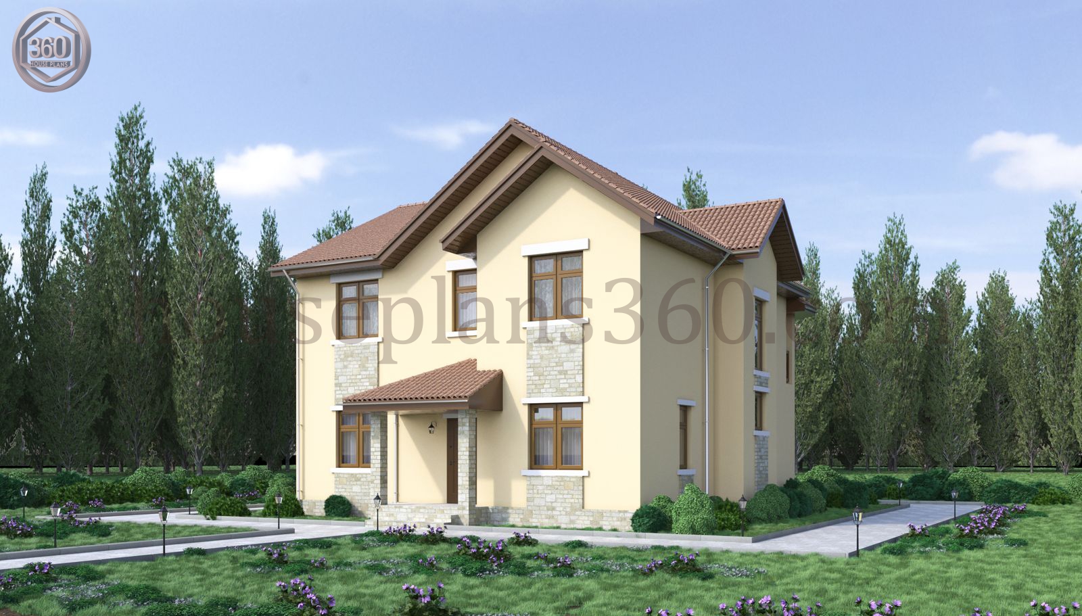
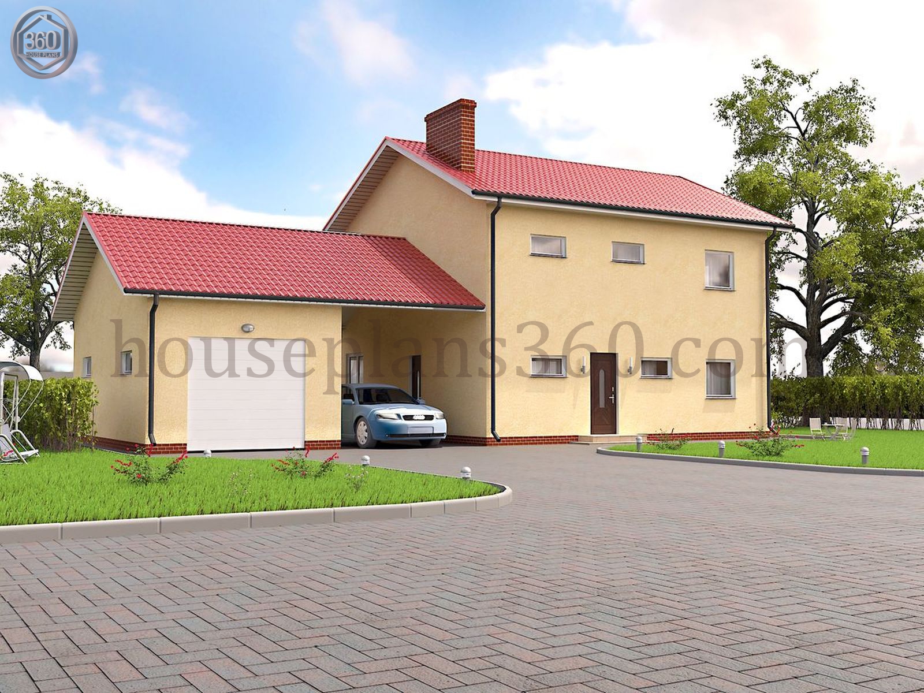
Reviews
There are no reviews yet.