Description
FLOOR PLANS
We customize our house plans for all building materials and wall widths, tie the plans to the ground before selling them FREE of charge.
Edit the house plan according to your needs – Details.
If you are interested in a custom house plan – we are pleased to offer you our special offer of $900.0 for the HOUSE PLAN – read more.
SPECIFICATIONS & FEATURES
| Dimension | |||||
| Width: | Depth: | Height: | |||
| m | ft' in" | m | ft' in" | m | ft' in" |
| 7.5 | 24' 7" | 8.5 | 27' 11" | 7.7 | 25' 3" |
| Rooms | |||||
| Room Names: | Width: | Depth: | |||
| m | ft' in" | m | ft' in" | ||
| Balcony | 4.4 | 14' 5" | 0.6 | 1' 12" | |
| Balcony#2 | 1.8 | 5' 11" | 0.6 | 1' 12" | |
| Bath | 1.9 | 6' 3" | 1.4 | 4' 7" | |
| Bedroom #2 | 3.0 | 9' 10" | 4.7 | 15' 5" | |
| Closet | 1.5 | 4' 11" | 1.9 | 6' 3" | |
| Entry | 1.8 | 5' 11" | 1.0 | 3' 3" | |
| Foyer | 1.7 | 5' 7" | 2.9 | 9' 6" | |
| Hall | 2.2 | 7' 3" | 2.9 | 9' 6" | |
| Kitchen/Dining | 6.7 | 21' 12" | 4.4 | 14' 5" | |
| Laundry | 2.3 | 7' 7" | 1.4 | 4' 7" | |
| Master Bedroom | 3.6 | 11' 10" | 4.7 | 15' 5" | |
| W|C | 2.3 | 7' 7" | 1.4 | 4' 7" | |
| W|C 2fl | 1.9 | 6' 3" | 1.4 | 4' 7" | |
| Ceiling | |||||
| Ground Floor: | Main Floor: | Upper floor: | |||
| m | ft' in" | m | ft' in" | m | ft' in" |
| 0.0 | 0' 0" | 3.0 | 9' 10" | 2.8 | 9' 2" |
| Roof | |||||
| Primary Tilt Angle: | Secondary Tilt Angle: | ||||
| 35 | 8/12 | 0 | 0/0 | ||
ABOUT THIS PLAN
Small 2 bedroom house plans
Comfortable small 2 bedroom house plans with attic, economical in construction, simple in plan. The house is thought out to the smallest detail, all necessary rooms with their purpose are located on the sides of the world. Also this plan of a small house for 2 rooms is ideal for a narrow plot, because on the right side there are no front windows, which allows you to place the structure 1 meter from the border of the plot. For all other boundaries, the standard distance is 3 meters. Another solution would be to extend the roof overhang and place either a carport or a garage for a car or other household needs underneath. If necessary, a symmetrical project can be done at no extra charge.
Arrangement of rooms in the house (small 2 bedroom house plans)
On the first floor there is a spacious kitchen-dining room, an oven room that can be used as a laundry room or pantry for the kitchen, a bathroom, a small storage room and a staircase leading to the attic. On the second floor there are two rooms, a separate toilet and a shower room. If necessary, the toilet and shower room can be combined into one large bathroom.
The space inside the staircase on the second floor can be used in two ways. The first is to make a decorative zone with the placement of decorative plants, the second option to carry out in the form of a built-in closet or bookshelf. This will serve as an additional space that is always missing. The height of the attic walls of this attic floor is 1.7m at the very edge, which is enough to place a shower room. Do not forget that this parameter can be changed if necessary.
Thus, the plan of a small cozy house with 2 rooms for a small plot of land includes everything that is necessary for a comfortable stay. Combining the simplicity of the design solution with significant savings in construction, this plan of a one-storey house with an attic will undoubtedly receive high marks from future users.

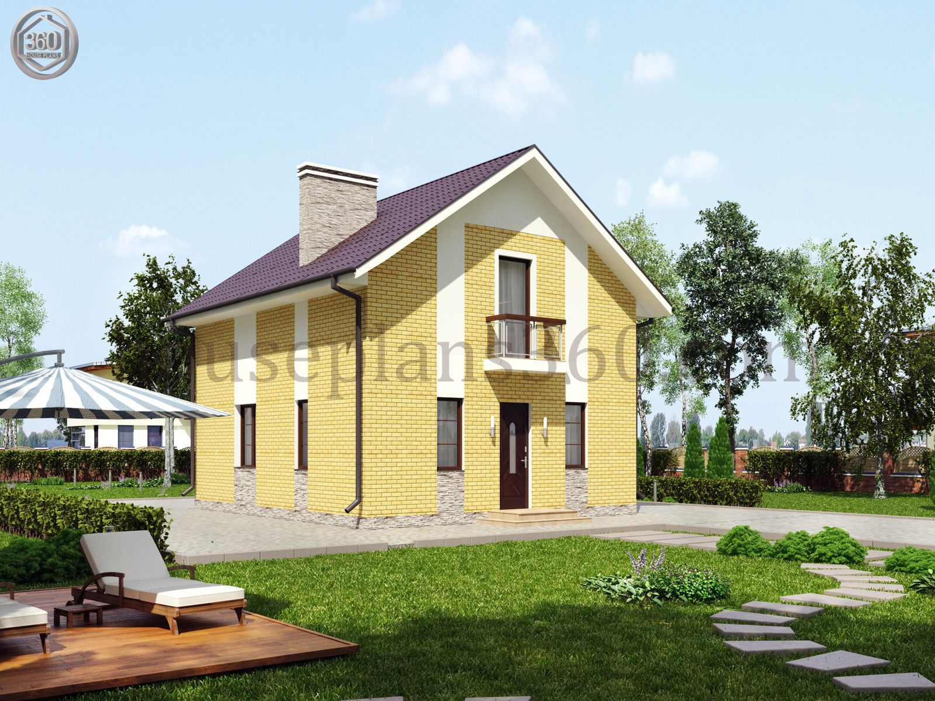
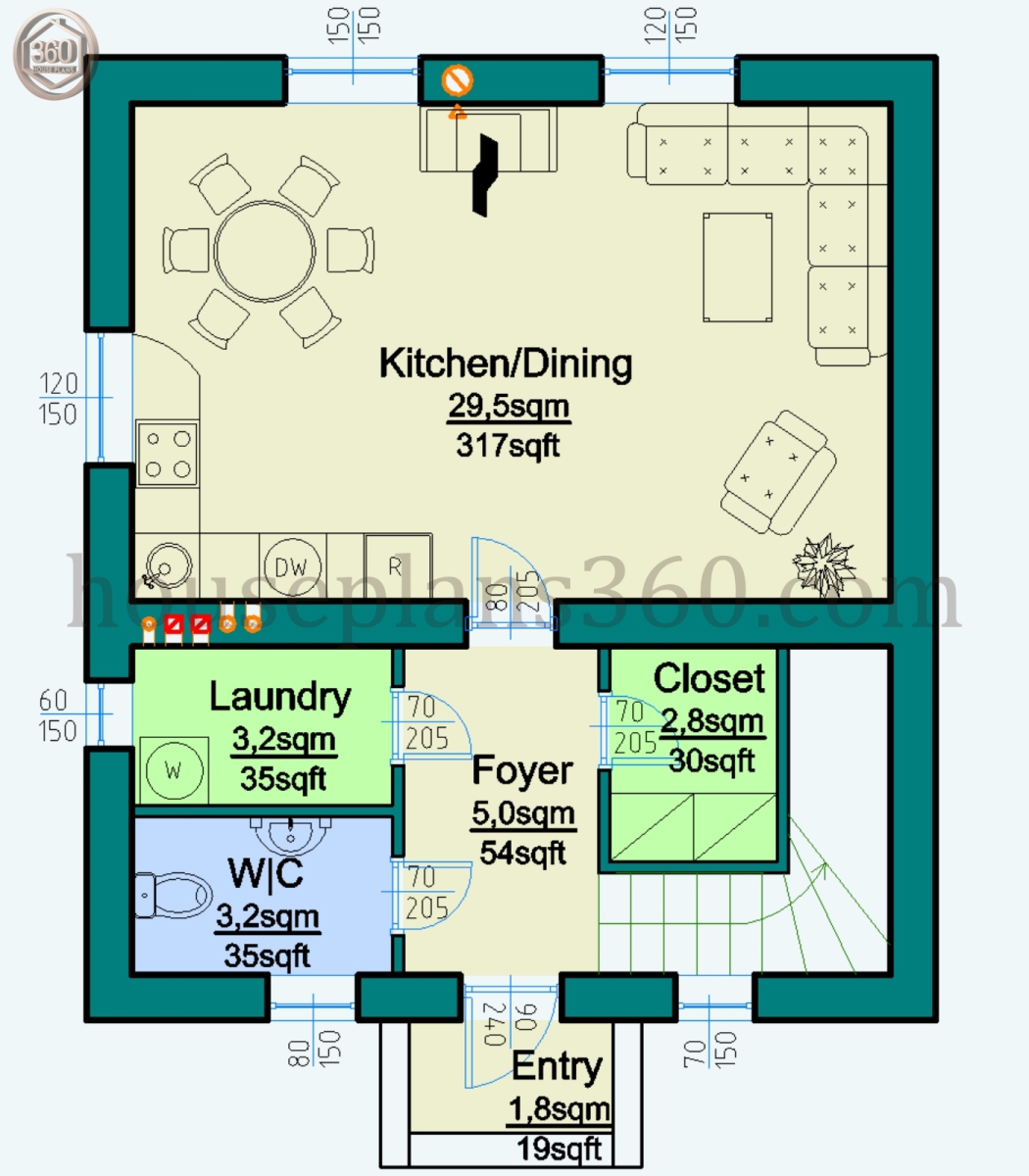
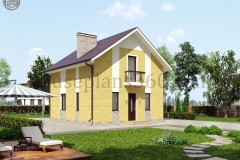
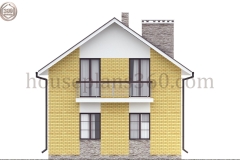
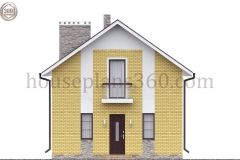
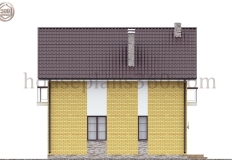
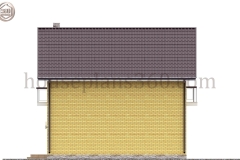
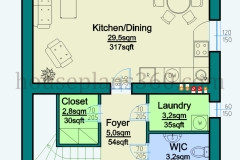
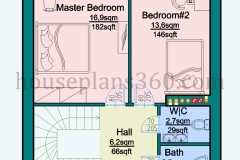
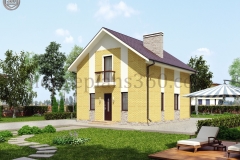
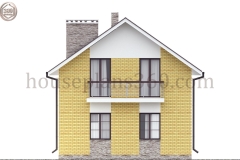
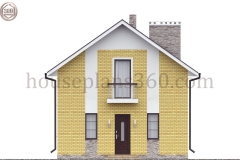
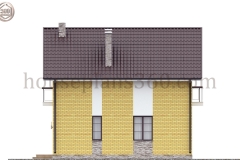
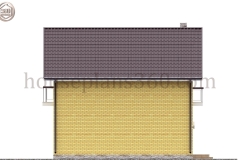
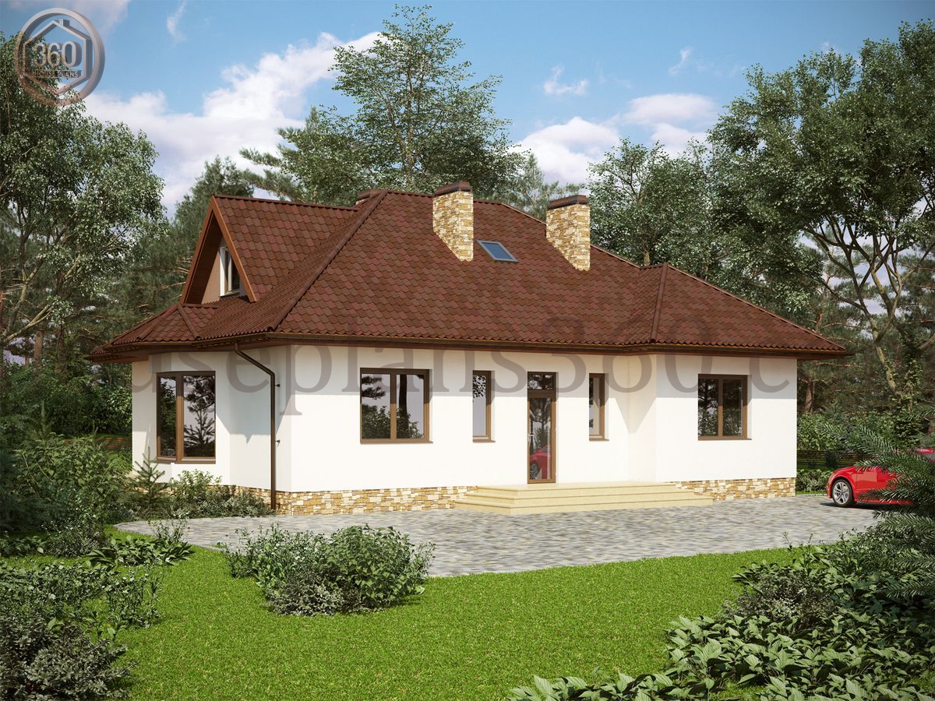
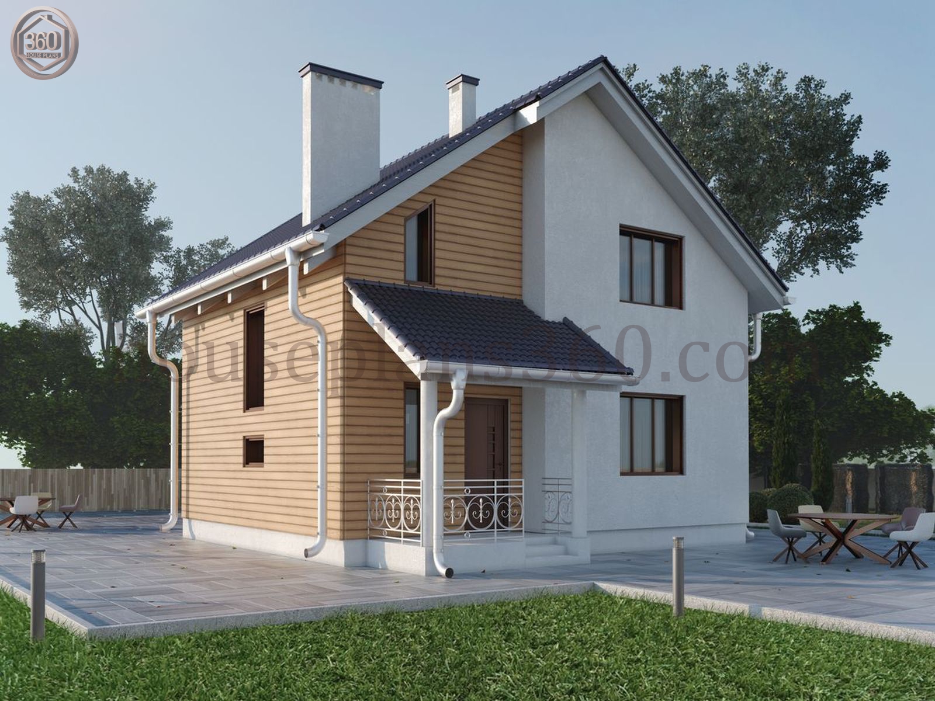
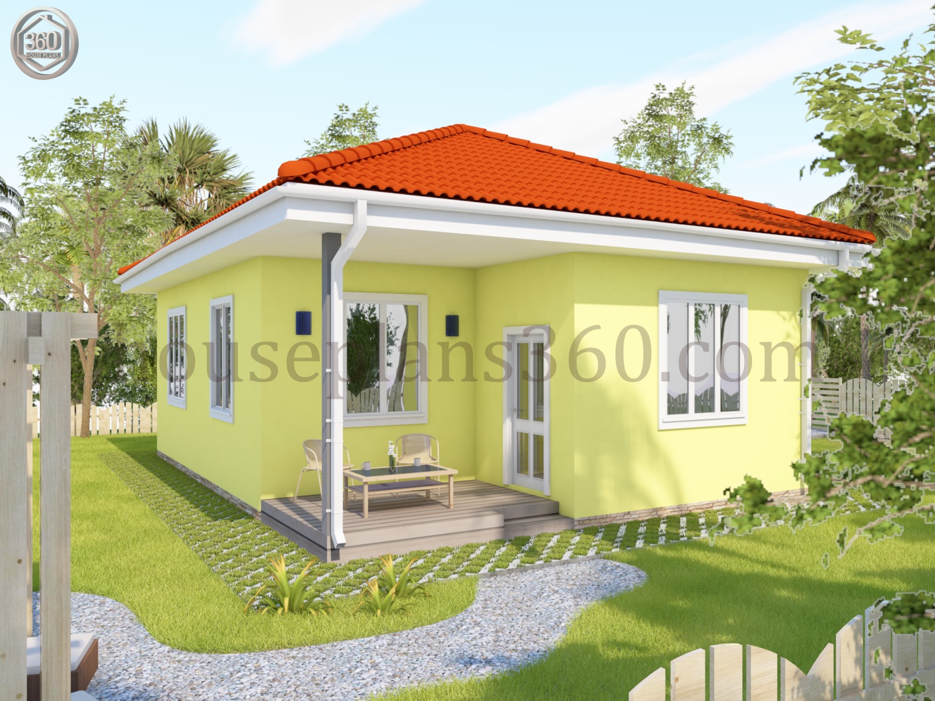
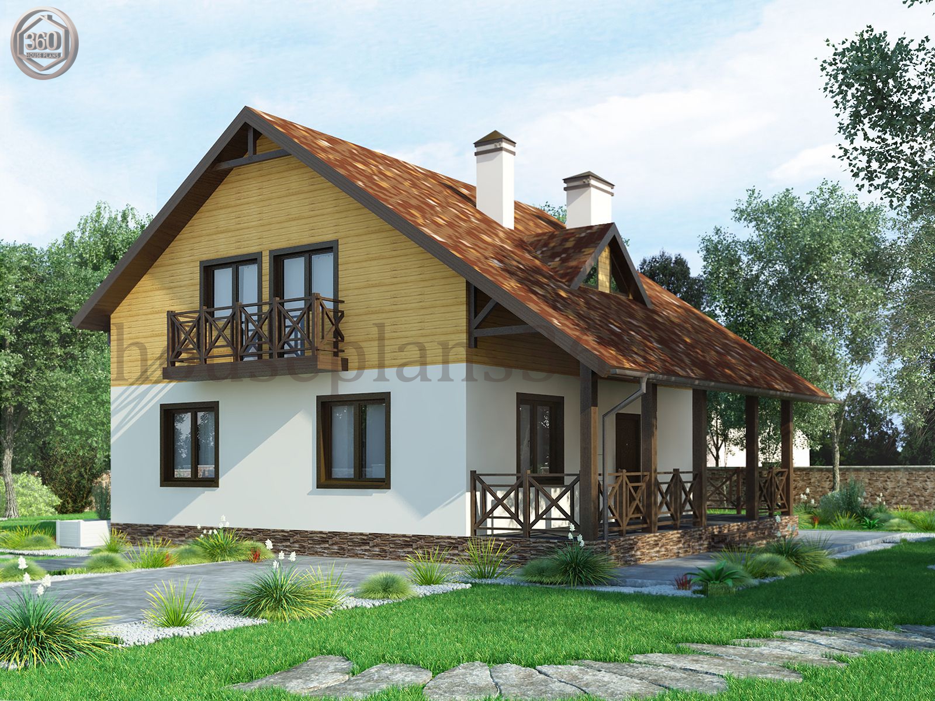
Reviews
There are no reviews yet.