Description
FLOOR PLANS
We customize our house plans for all building materials and wall widths, tie the plans to the ground before selling them FREE of charge.
Edit the house plan according to your needs – Details.
If you are interested in a custom house plan – we are pleased to offer you our special offer of $900.0 for the HOUSE PLAN – read more.
SPECIFICATIONS & FEATURES
| Dimension | |||||
| Width: | Depth: | Height: | |||
| m | ft' in" | m | ft' in" | m | ft' in" |
| 8.9 | 29' 2" | 11.4 | 37' 5" | 8.3 | 27' 3" |
| Rooms | |||||
| Room Names: | Width: | Depth: | |||
| m | ft' in" | m | ft' in" | ||
| Bathroom | 3.2 | 10' 6" | 2.0 | 6' 7" | |
| Bedroom #2 | 4.0 | 13' 1" | 3.1 | 10' 2" | |
| Bedroom #3 | 3.8 | 12' 6" | 2.7 | 8' 10" | |
| Covered Patio | 4.4 | 14' 5" | 2.5 | 8' 2" | |
| Entry | 3.2 | 10' 6" | 1.8 | 5' 11" | |
| Foyer | 1.8 | 5' 11" | 2.0 | 6' 7" | |
| Hall | 1.4 | 4' 7" | 2.9 | 9' 6" | |
| Kitchen | 3.2 | 10' 6" | 2.7 | 8' 10" | |
| Living Room | 4.3 | 14' 1" | 6.7 | 21' 12" | |
| Master Bedroom | 4.3 | 14' 1" | 3.5 | 11' 6" | |
| Pantry | 3.2 | 10' 6" | 1.8 | 5' 11" | |
| W|C | 1.3 | 4' 3" | 1.8 | 5' 11" | |
| Ceiling | |||||
| Ground Floor: | Main Floor: | Upper floor: | |||
| m | ft' in" | m | ft' in" | m | ft' in" |
| 0.0 | 0' 0" | 3.0 | 9' 10" | 2.8 | 9' 2" |
| Roof | |||||
| Primary Tilt Angle: | Secondary Tilt Angle: | ||||
| 35 | 8/12 | 0 | 0/0 | ||
ABOUT THIS PLAN
Modern 3 bedroom house plans
This modern 3 bedroom house plans of a small cozy house with a mansard floor, truly, can be called a plan in step with the times. In recent years, gaining more and more momentum rational minimalism bordering on the requirements of the customer construction. Increasingly higher prices and more and more relevant are residential cozy houses of small size, which will provide everything necessary for human life. This project of a small cozy house with an attic is designed so that the external bearing walls are laid in width of 50 centimeters. This will minimize the costs of heating in winter and cooling in summer. Why insulate the walls in the future, when you can immediately use all the existing possibilities and build walls that will last for many years. Housing projects with attics are known for lower financial costs, both at the time of construction and for future maintenance. The presence of a mansard does not mean the absence of an attic, which is so necessary as an additional storage space. On the contrary, with the appropriate materials, you can create a quite spacious attic for inspection of the underlying space and storage of seasonal items.
Arrangement of rooms in the house (modern 3 bedroom house plans)
Spacious living room with access to the terrace and the possibility of separation from the kitchen, rational use of space under the stairs with a total volume of the furnace room of more than 8 cubic meters. This volume and the presence of a window opening (you can see on the facade of the house), allows you to install gas boiler equipment with a small capacity up to 30 kW, enough to heat this house. In the case of the electric option of heating the house – it does not matter. Also on the first floor there is a bathroom, for the convenience of both the guests of the house and the owners. A separate hallway will allow the installation of a door leaf between the living room and the entrance to the house, which will exclude direct cold into the warm rooms. Or there is an option to glaze the porch, which also excludes the entry of cold.
Mansard cozy floor is represented by three bedrooms, a main and two smaller, with the possibility of use as children’s or study, as well as a shared bathroom. The bathroom on the second floor is accessed by climbing the stairs. A small hallway gives access to each of the bedrooms.

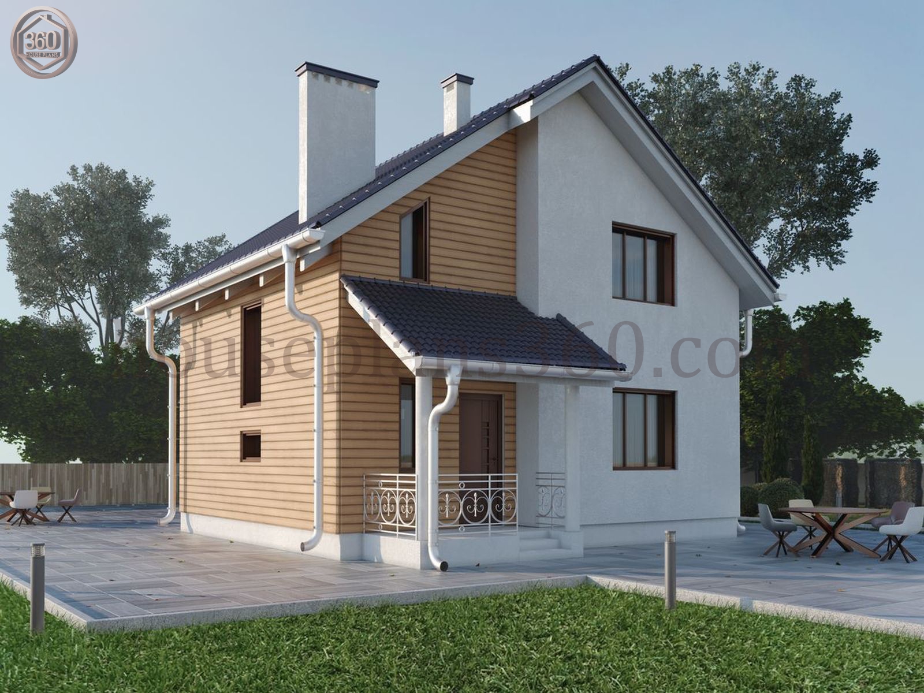
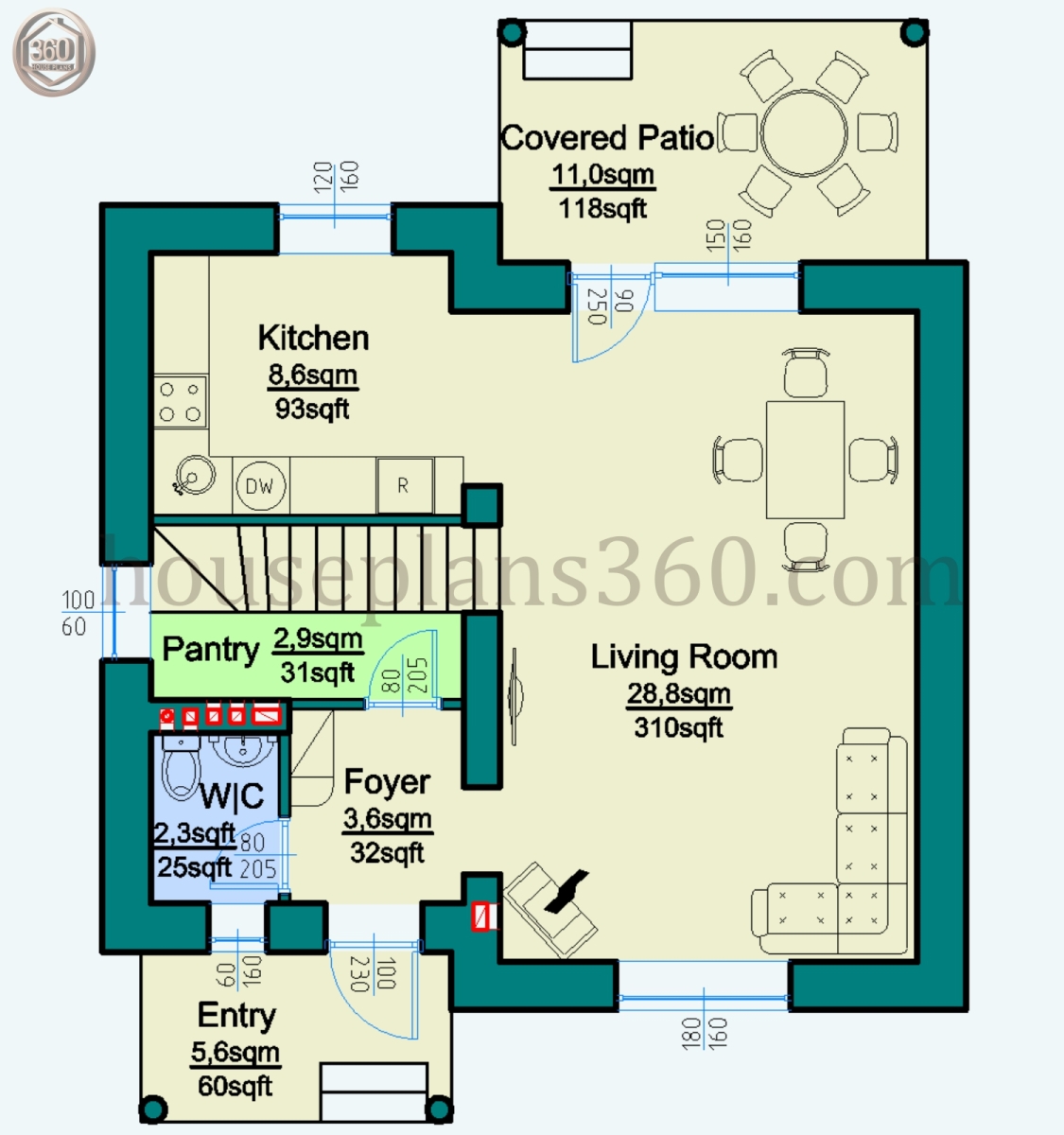
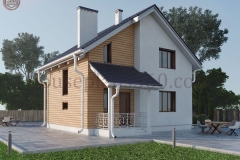
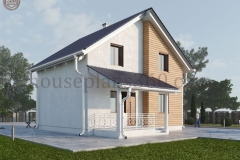
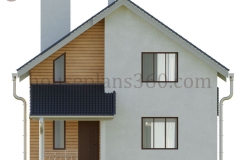
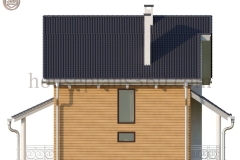
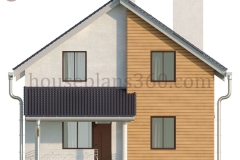
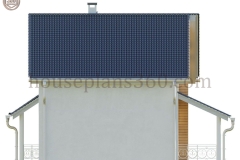
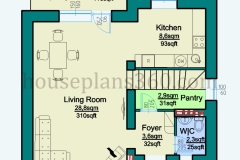
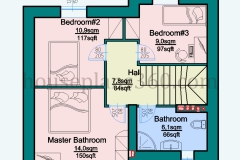
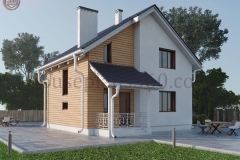
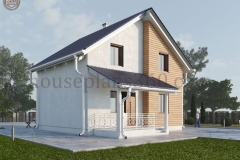
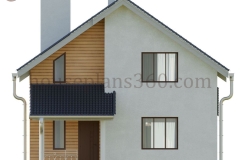
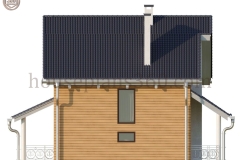
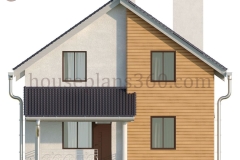
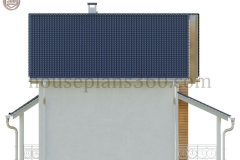
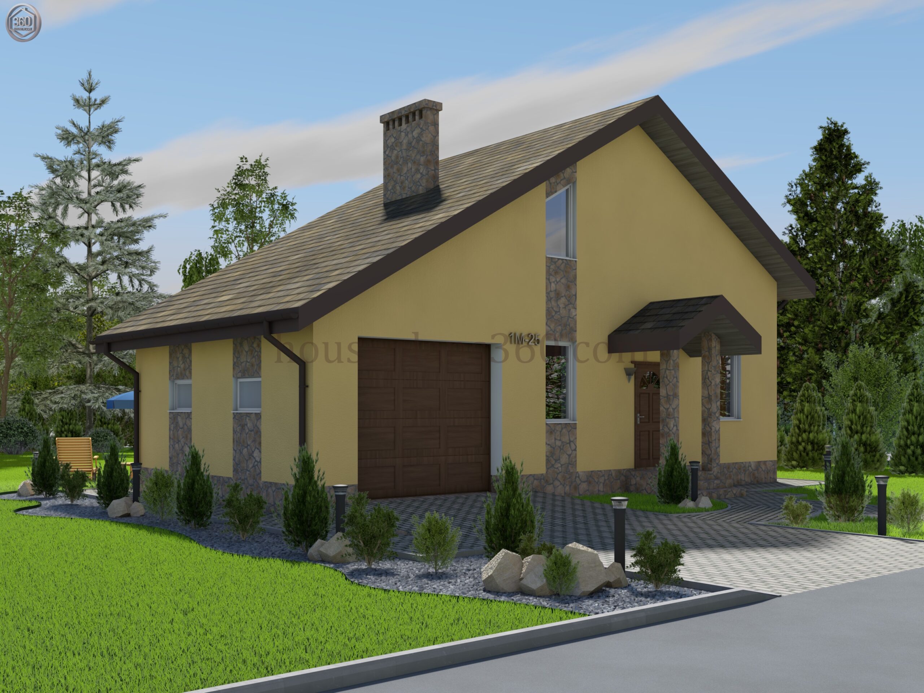
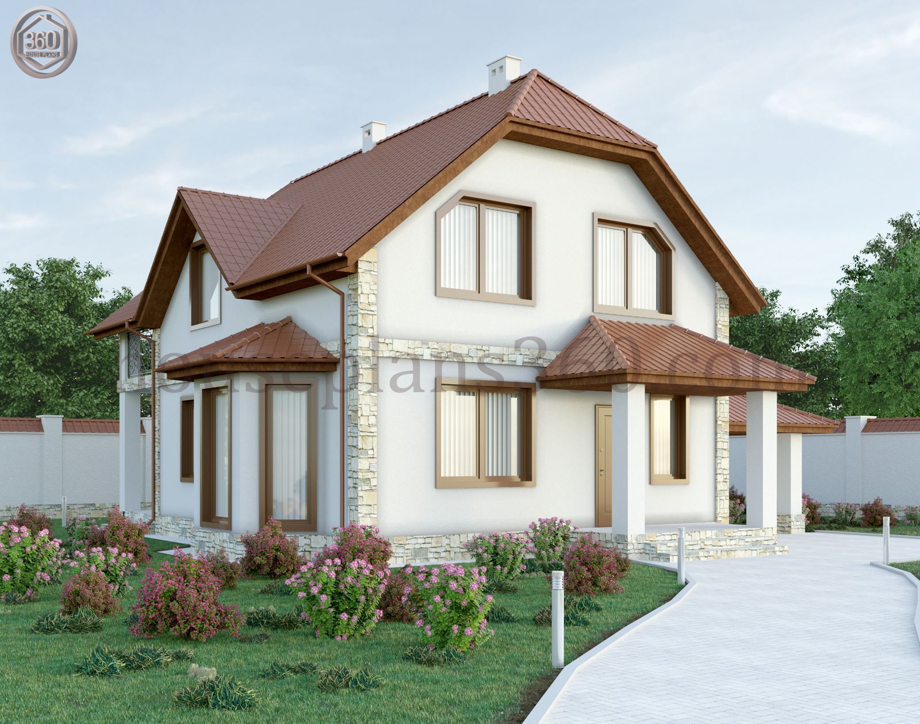
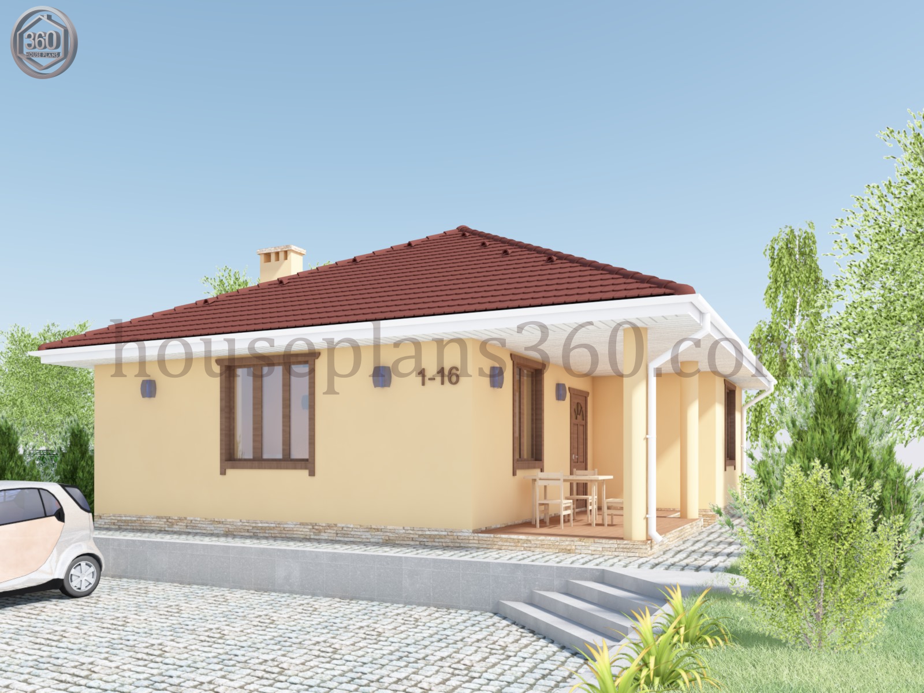
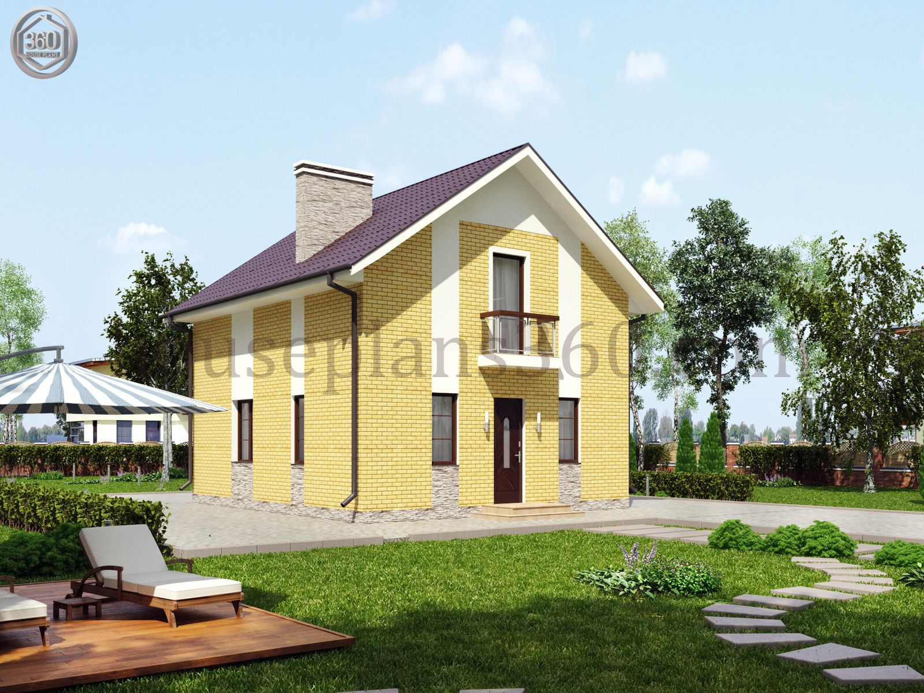
Reviews
There are no reviews yet.