Description
FLOOR PLANS
We customize our house plans for all building materials and wall widths, tie the plans to the ground before selling them FREE of charge.
Edit the house plan according to your needs – Details.
If you are interested in a custom house plan – we are pleased to offer you our special offer of $300.0 for the HOUSE PLAN – read more.
SPECIFICATIONS & FEATURES
| Dimension | |||||
| Width: | Depth: | Height: | |||
| m | ft' in" | m | ft' in" | m | ft' in" |
| 10.1 | 33' 2" | 9.8 | 32' 2" | 5.4 | 17' 9" |
| Rooms | |||||
| Room Names: | Width: | Depth: | |||
| m | ft' in" | m | ft' in" | ||
| Bathroom | 2.1 | 6' 11" | 3.1 | 10' 2" | |
| Bedroom | 3.2 | 10' 6" | 3.1 | 10' 2" | |
| Entry/Covered Patio | 5.8 | 19' 0" | 2.4 | 7' 10" | |
| Foyer | 1.8 | 5' 11" | 1.8 | 5' 11" | |
| Hall | 2.9 | 9' 6" | 1.5 | 4' 11" | |
| Kitchen/Dining | 3.5 | 11' 6" | 6.6 | 21' 8" | |
| Laundry | 3.2 | 10' 6" | 1.5 | 4' 11" | |
| Master Bedroom | 3.5 | 11' 6" | 4.2 | 13' 9" | |
| Ceiling | |||||
| Ground Floor: | Main Floor: | Upper floor: | |||
| m | ft' in" | m | ft' in" | m | ft' in" |
| 0.0 | 0' 0" | 3.0 | 9' 10" | 0.0 | 0' 0" |
| Roof | |||||
| Primary Tilt Angle: | Secondary Tilt Angle: | ||||
| 25 | 6/12 | 0 | 0/0 | ||
ABOUT THIS PLAN
Small home plan 2 bedroom
A unique small home plan 2 bedroom with a total area of 78 square meters. If we talk about the heated area, it is only 65 square meters. And the uniqueness of the project is not only in its small heated area, but also in the fact that it can be adapted to practically any plot. If the property faces north or west, it can be placed as shown in the picture above. If it faces east or south – you can use a mirror version or turn it 90 degrees and make the entrance to the house from the side. In this way, all the rooms of the house will be sufficiently illuminated despite the small amount of glass in the house. All these points contribute to the most rational and economical use of resources, which is becoming an increasingly important issue these days.
Arrangement of rooms in the house (small home plan 2 bedroom)
First of all, it is necessary to point out the spacious kitchen-living room, where there is a place to relax with a sofa and a fireplace, as well as a dining table in the middle of the room and, of course, a sufficient kitchen with a window to the terrace. Later you will find out that this option is very convenient when you are giving and taking dishes after a party with friends. Then we need to talk about the bedrooms, one of which is the main one with an impressive size of almost 15 square meters and, for example, the children’s room, also not small, 9 square meters, which can accommodate a bunk bed, a closet and a desk.
What else is needed for a happy family that chooses the project of a single-storey house with 2 bedrooms? From the hallway you enter the bathroom, which can accommodate a bathtub or shower cabin with a toilet and bidet. From the bathroom there is access to the boiler room, which can also be used as a storage room for household items. It is also worth mentioning the terrace, which also serves as a porch at the entrance, so your guests will not have to walk from the porch to the terrace. There is also a vestibule, which also serves as an anteroom, the cold air will remain there in cold winter days.
From all the above we can conclude that the project is worthy and can fit in both the hustle and bustle of the city, and will be suitable for country living with the whole family.
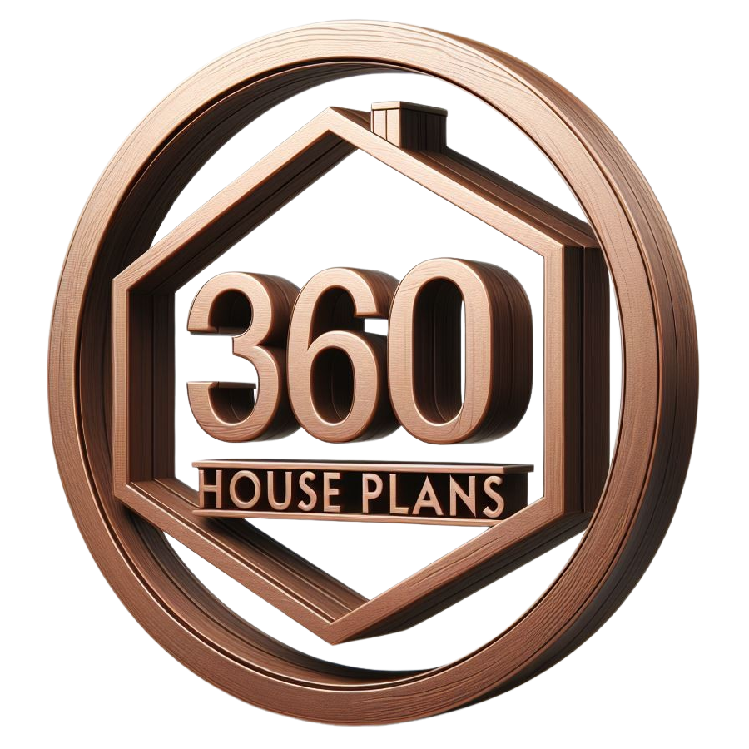
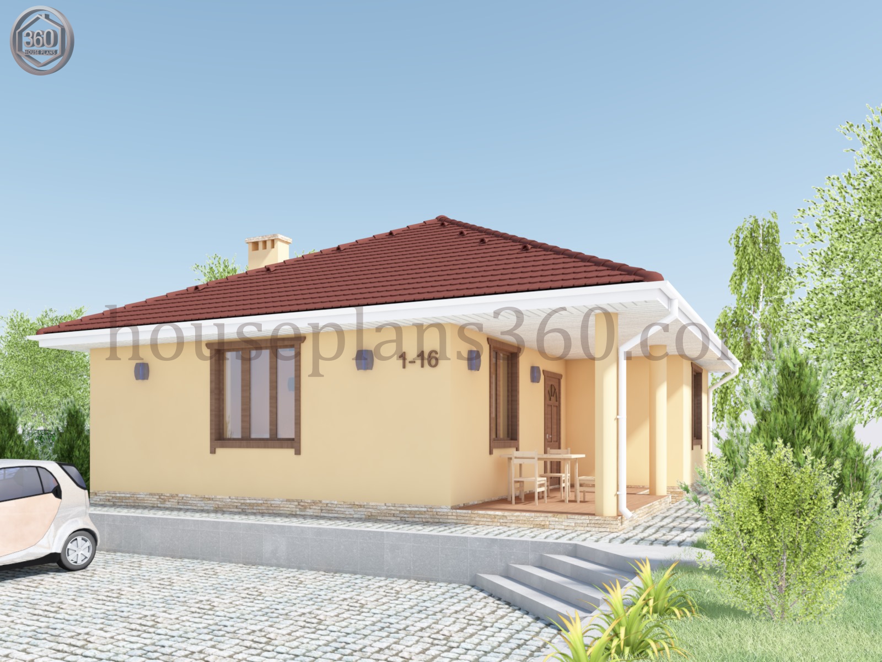
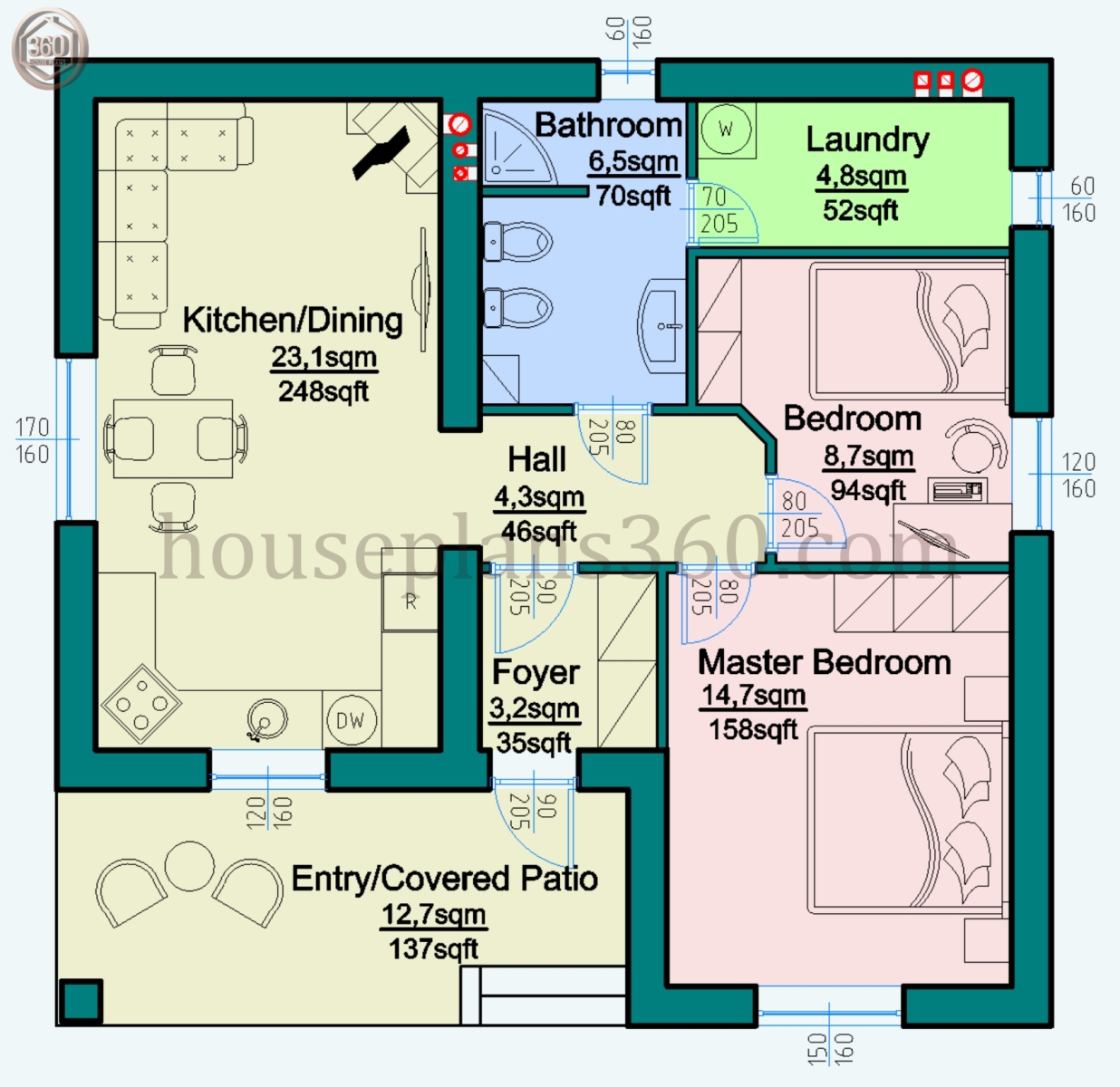
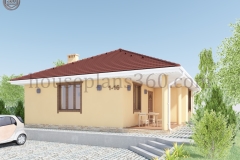
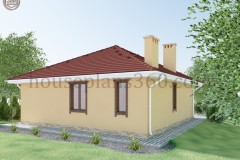
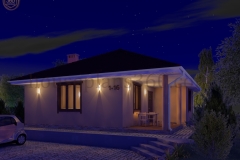
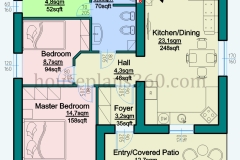
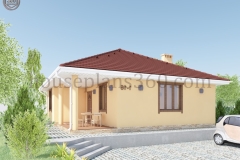
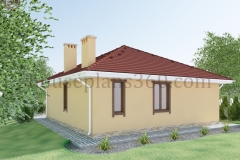
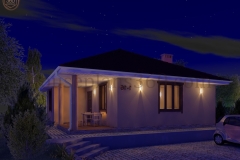
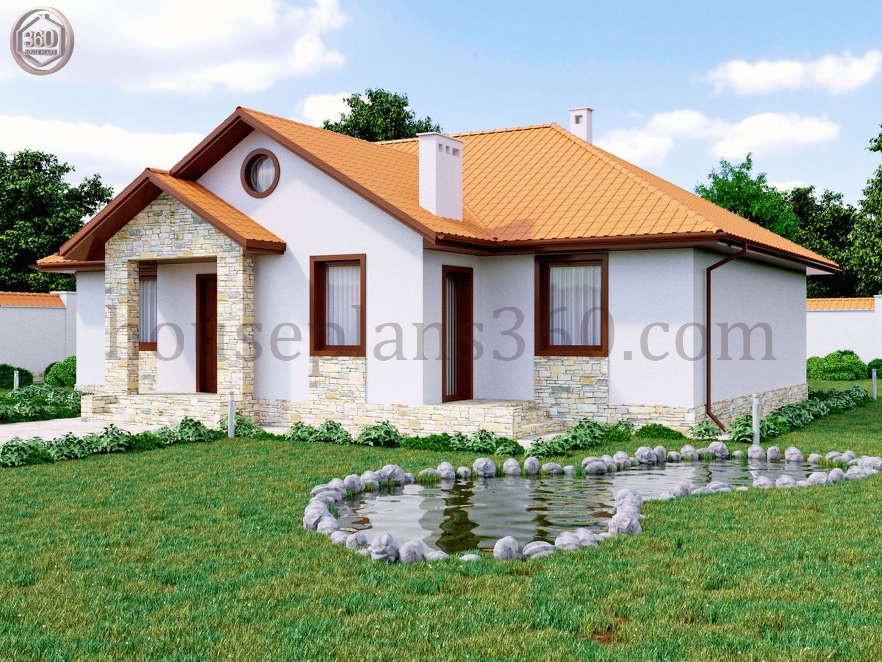
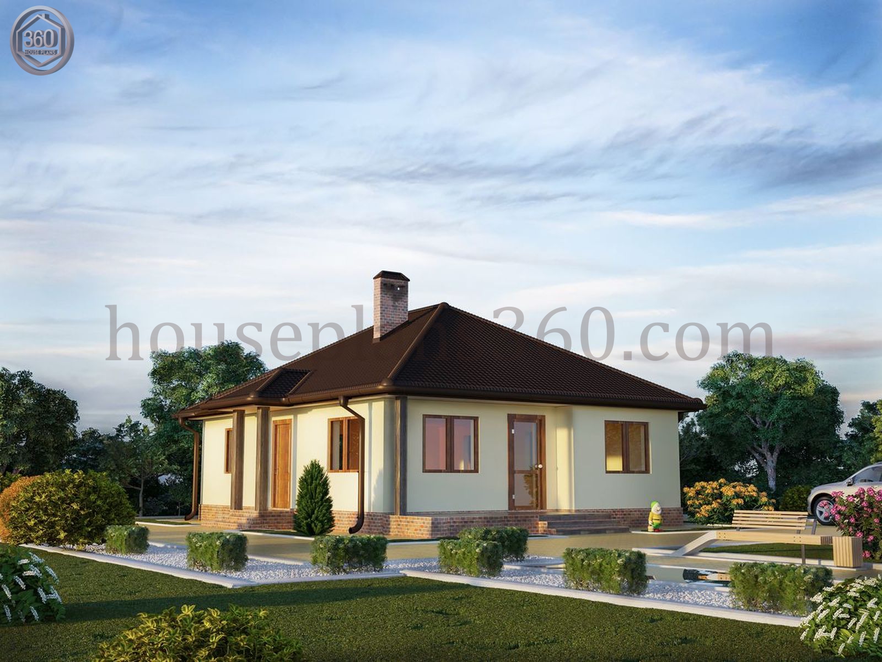
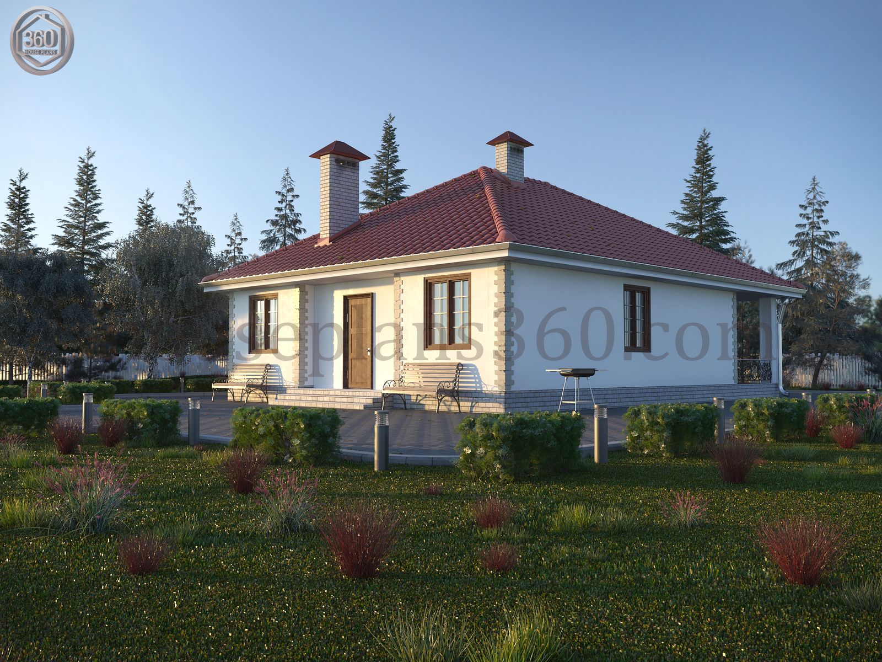
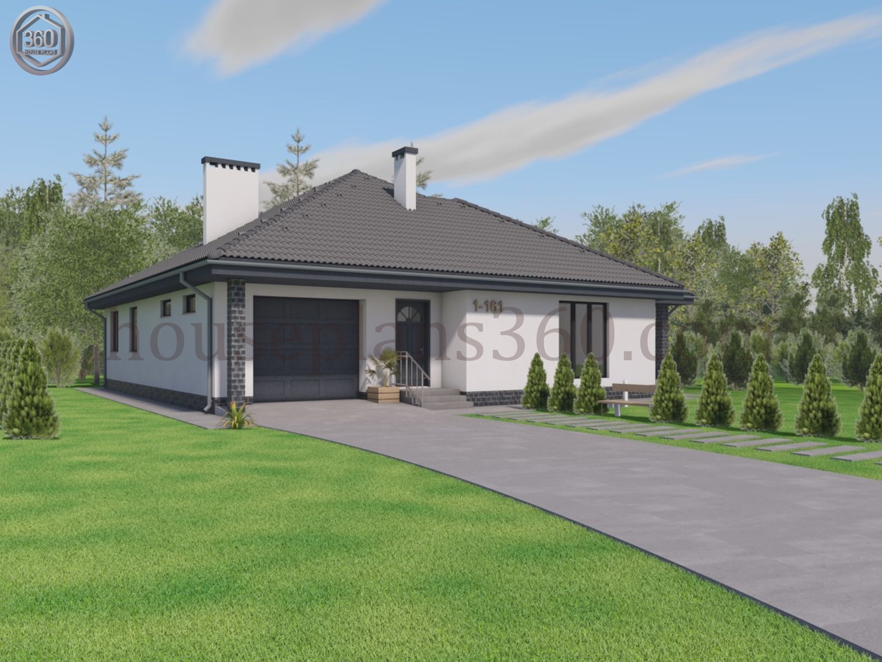
Reviews
There are no reviews yet.