Description
FLOOR PLANS
We customize our house plans for all building materials and wall widths, tie the plans to the ground before selling them FREE of charge.
Edit the house plan according to your needs – Details.
If you are interested in a custom house plan – we are pleased to offer you our special offer of $900.0 for the HOUSE PLAN – read more.
SPECIFICATIONS & FEATURES
| Dimension | |||||
| Width: | Depth: | Height: | |||
| m | ft' in" | m | ft' in" | m | ft' in" |
| 15.2 | 49' 10" | 11.0 | 36' 1" | 5.7 | 18' 8" |
| Rooms | |||||
| Room Names: | Width: | Depth: | |||
| m | ft' in" | m | ft' in" | ||
| Bathroom | 2.6 | 8' 6" | 3.5 | 11' 6" | |
| Bedroom | 3.5 | 11' 6" | 4.5 | 14' 9" | |
| Bedroom #2 | 3.8 | 12' 6" | 4.0 | 13' 1" | |
| Bedroom #3 | 3.7 | 12' 2" | 3.5 | 11' 6" | |
| Closet | 2.7 | 8' 10" | 1.7 | 5' 7" | |
| Covered Patio | 7.0 | 22' 12" | 2.5 | 8' 2" | |
| Foyer | 2.0 | 6' 7" | 2.0 | 6' 7" | |
| Hall | 6.7 | 21' 12" | 1.9 | 6' 3" | |
| Kitchen | 4.5 | 14' 9" | 2.0 | 6' 7" | |
| Living Room | 4.5 | 14' 9" | 5.6 | 18' 4" | |
| Technical room | 2.7 | 8' 10" | 1.7 | 5' 7" | |
| Ceiling | |||||
| Ground Floor: | Main Floor: | Upper floor: | |||
| m | ft' in" | m | ft' in" | m | ft' in" |
| 0.0 | 0' 0" | 3.0 | 9' 10" | 0.0 | 0' 0" |
| Roof | |||||
| Primary Tilt Angle: | Secondary Tilt Angle: | ||||
| 30 | 7/12 | 15 | 3/12 | ||
ABOUT THIS PLAN
One storey 3 bedroom house design
Quite a frequent request in the field of designing individual residential houses plan of a one storey 3 bedroom house design.. This is due to the fact that such a number of living rooms in a private house is the most rational and economically feasible. Most modern families are suitable for this option. In this case, only the total area of the house changes. From this change and the area of individual rooms, and may appear rooms of auxiliary purpose. For example, such as kitchen pantries, laundry, technical and other rooms. In this plan of a one-story house with three bedrooms is composed of all the most necessary and the location of the premises are suitable for all without exception. If you need to create an individual plan of the house you can contact us, with the prices for these services can be found on the page Custom House Plan.
Arrangement of rooms in the house (one storey 3 bedroom house design)
First of all it is necessary to note the entrance group of this house plan. It is represented by a covered terrace and porch at the same time, which is very convenient. Of course, this option is acceptable for certain areas with orientation to the sides of the world. In order to correctly place the chosen project on the site – contact our experts and they will be able to advise you. Then we come to the hallway, which is separated from the rest of the house by a partition with a door. This is necessary in regions with extreme temperature conditions. The door can be removed if necessary. The next room is a common hall in the center of the house, from which you can access all the main rooms. Three bedrooms on one side and the kitchen, dining room and living room on the other. Straight ahead you enter the spacious bathroom which can accommodate a bathtub, shower and other bathroom items. The washing machine and dryer can be placed here or in the adjacent utility room, depending on your needs. Since the technical room can house technical equipment, it does not increase the humidity in the room. In the center of the house is a common dressing room with convenient access from all bedrooms. The kitchen is separated from the living room by a partition with a doorway in which it is possible to make departing doors on the sides.
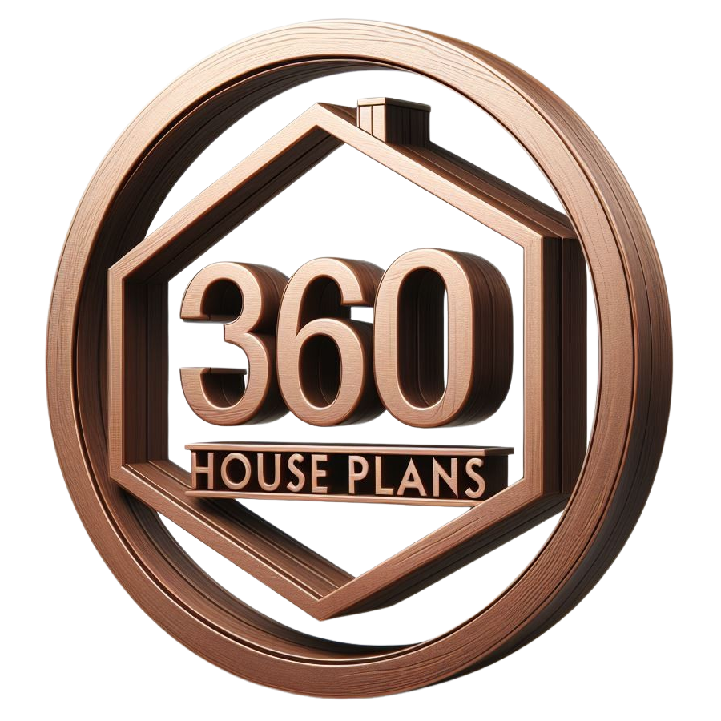
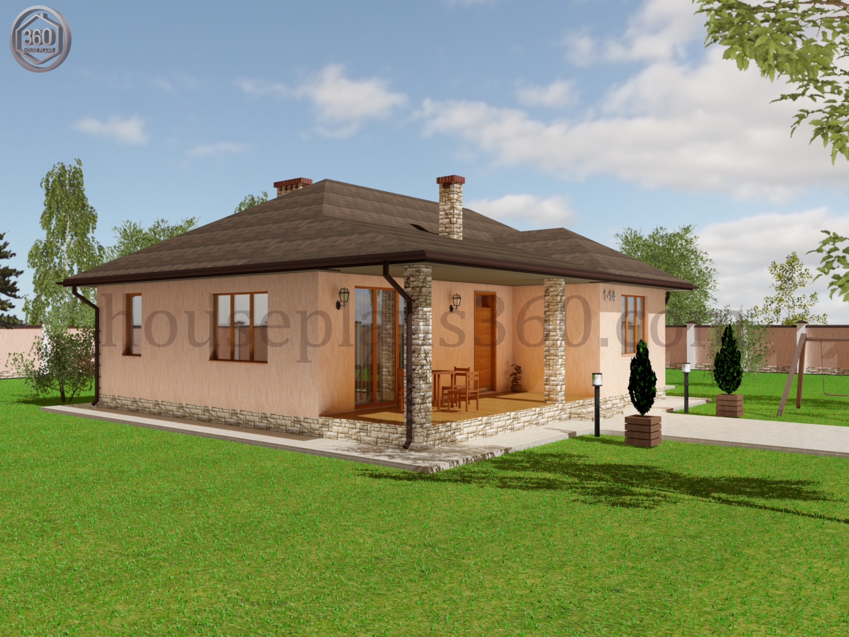
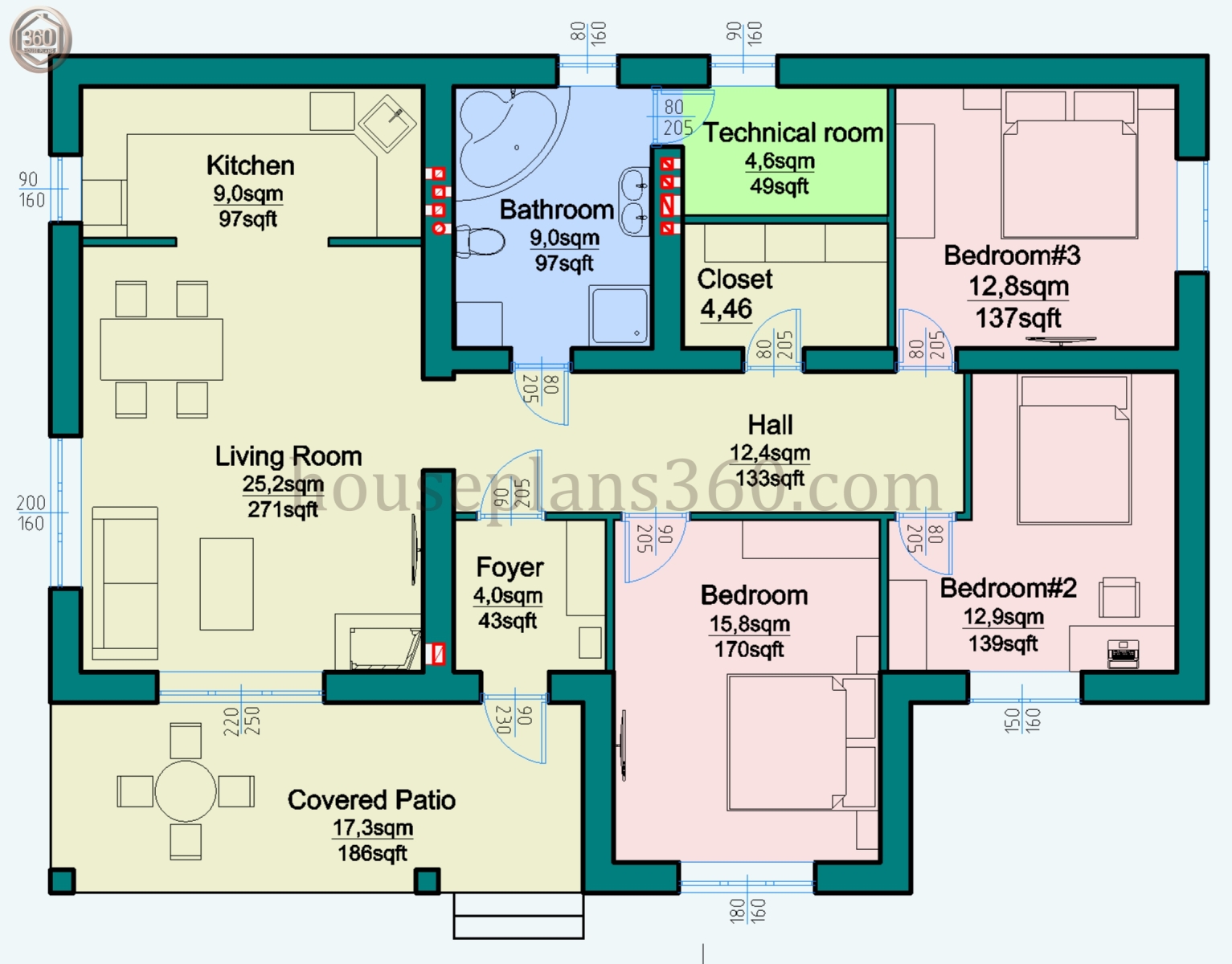
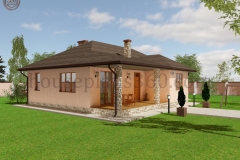
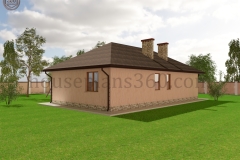
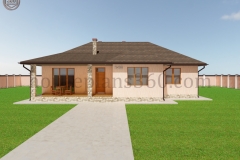
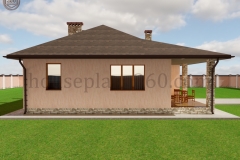
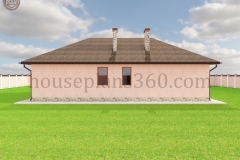
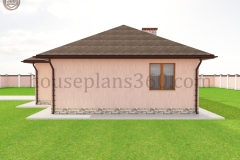
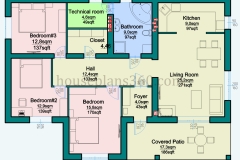
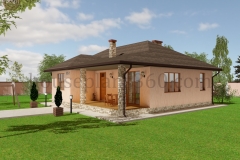
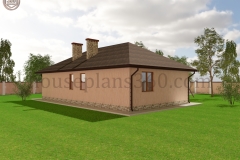
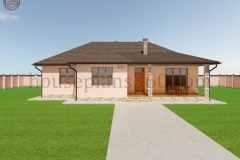
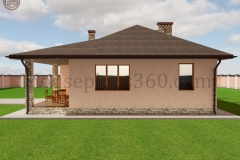
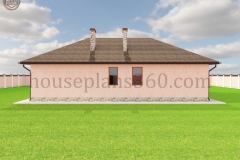
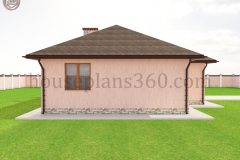
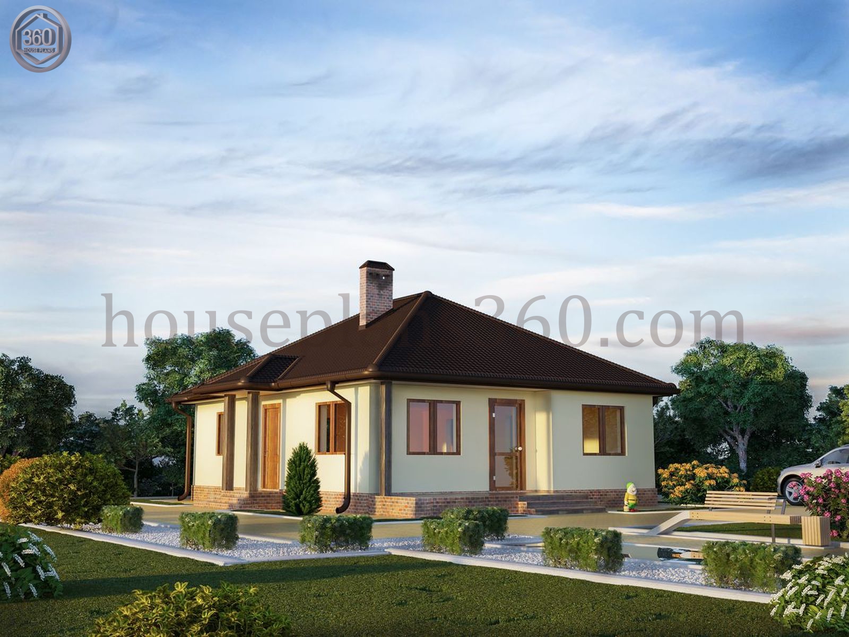
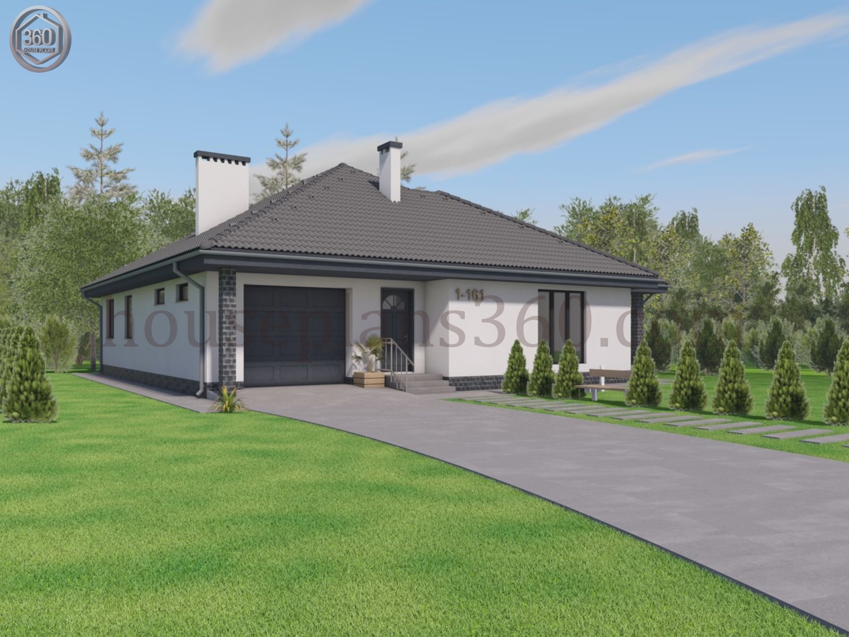
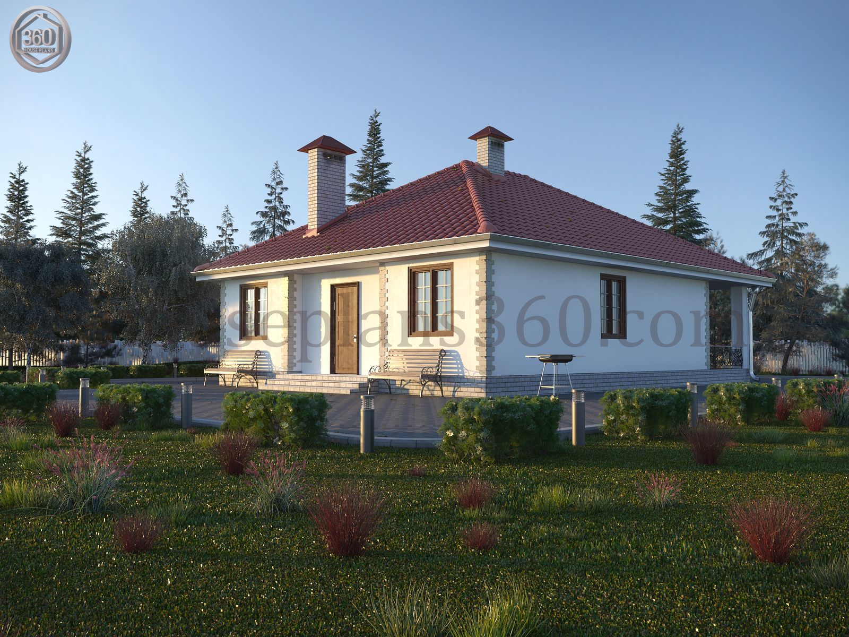
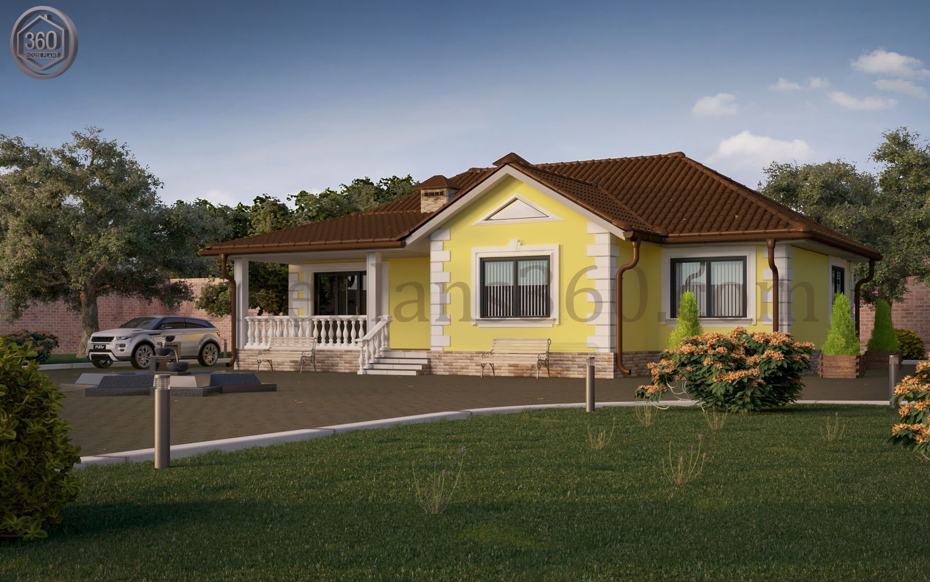
Reviews
There are no reviews yet.