Description
FLOOR PLANS
We customize our house plans for all building materials and wall widths, tie the plans to the ground before selling them FREE of charge.
Edit the house plan according to your needs – Details.
If you are interested in a custom house plan – we are pleased to offer you our special offer of $900.0 for the HOUSE PLAN – read more.
SPECIFICATIONS & FEATURES
| Dimension | |||||
| Width: | Depth: | Height: | |||
| m | ft' in" | m | ft' in" | m | ft' in" |
| 11.2 | 36' 9" | 12.6 | 41' 4" | 7.7 | 25' 3" |
| Rooms | |||||
| Room Names: | Width: | Depth: | |||
| m | ft' in" | m | ft' in" | ||
| Balcony | 2.2 | 7' 3" | 1.6 | 5' 3" | |
| Balcony#2 | 4.3 | 14' 1" | 3.2 | 10' 6" | |
| Bathroom | 3.2 | 10' 6" | 2.5 | 8' 2" | |
| Bedroom #2 | 4.3 | 14' 1" | 3.6 | 11' 10" | |
| Bedroom #3 | 3.8 | 12' 6" | 3.8 | 12' 6" | |
| Covered Patio | 7.3 | 23' 11" | 1.6 | 5' 3" | |
| Entry | 1.8 | 5' 11" | 1.1 | 3' 7" | |
| Foyer | 2.4 | 7' 10" | 1.7 | 5' 7" | |
| Garaje | 3.5 | 11' 6" | 6.0 | 19' 8" | |
| Hall | 2.3 | 7' 7" | 2.0 | 6' 7" | |
| Hall 2fl | 3.2 | 10' 6" | 2.5 | 8' 2" | |
| Kitchen | 3.1 | 10' 2" | 3.6 | 11' 10" | |
| Living Room | 4.3 | 14' 1" | 4.6 | 15' 1" | |
| Master Bedroom | 5.3 | 17' 5" | 3.5 | 11' 6" | |
| Technical room | 2.3 | 7' 7" | 1.0 | 3' 3" | |
| W|C | 1.6 | 5' 3" | 1.0 | 3' 3" | |
| , | |||||
| Ground Floor: | Main Floor: | Upper floor: | |||
| m | ft' in" | m | ft' in" | m | ft' in" |
| 0.0 | 0' 0" | 3.0 | 9' 10" | 2.8 | 9' 2" |
| Roof | |||||
| Primary Tilt Angle: | Secondary Tilt Angle: | ||||
| 18 | 4/12 | 0 | 0/0 | ||
ABOUT THIS PLAN
Modern double storey house
Architectural and design solution that combines the plan of a modern double storey house with a garage is compactness and at the same time comfort. Cottage in modern style includes an aesthetic house plan, as well as exterior with the use of various finishing materials. Such as tiles, decorative plaster and others. For example, tile under wood, both tile and natural wood can be used. However, if you want this element of the facade was always like new – it is worth using tiles under the tree. Although some people feel more comfortable with aged wood. The base of the house can be made of any clinker tiles or other finishing material with a high water-repellent effect. The roofing material is up to the client’s choice, as this style of house does not require the use of any particular coating. This modern two-storey house with garage is suitable for a large family as well as for those who often entertain.
Arrangement of rooms in the house (modern double storey house with a garage)
The first floor of the house is represented by a spacious living room combined with the kitchen, which are separated only visually by a bar counter. An open staircase to the second floor gives volume to the living room. There is also an exit to the covered terrace, where you can spend time in good company in any weather. A small vestibule houses a closet and cuts off the cold air of frosty winter or hot summer. A spacious garage for one car with a small technical room that can serve the owners various purposes, from a furnace room to a laundry room or a mini workshop.
On the second floor there are three spacious bedrooms and a large bathroom. From the master bedroom there is an exit to the balcony, which can also be a winter garden if glazed. In the bathroom there is enough space for a double sink, a corner bath with a toilet and bidet nearby, and a washing machine and dryer on top of each other. The second bedroom also has access to its own small balcony. In general, this plan of dauhstorey house with its shape in the plan is used rationally, spending the minimum possible area for the passing rooms and places.
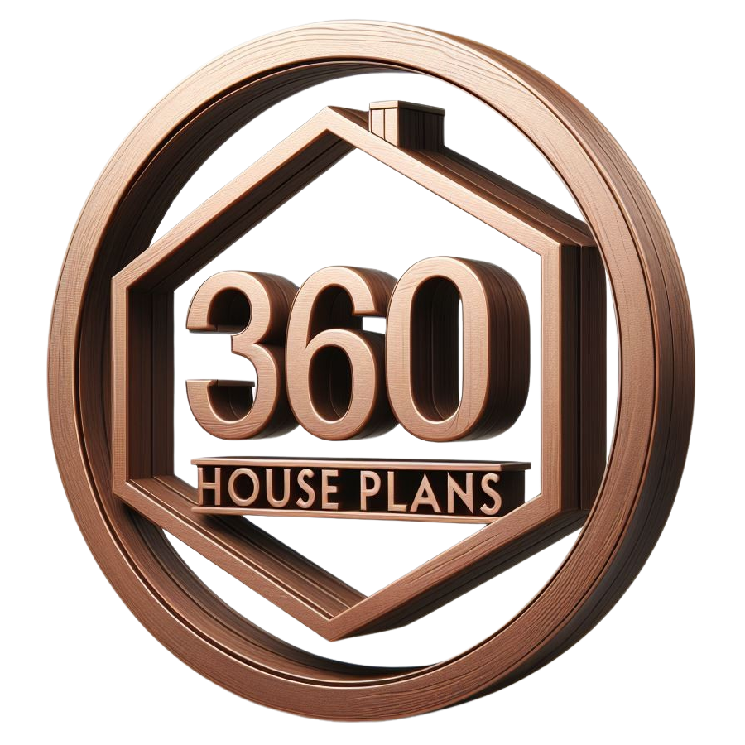
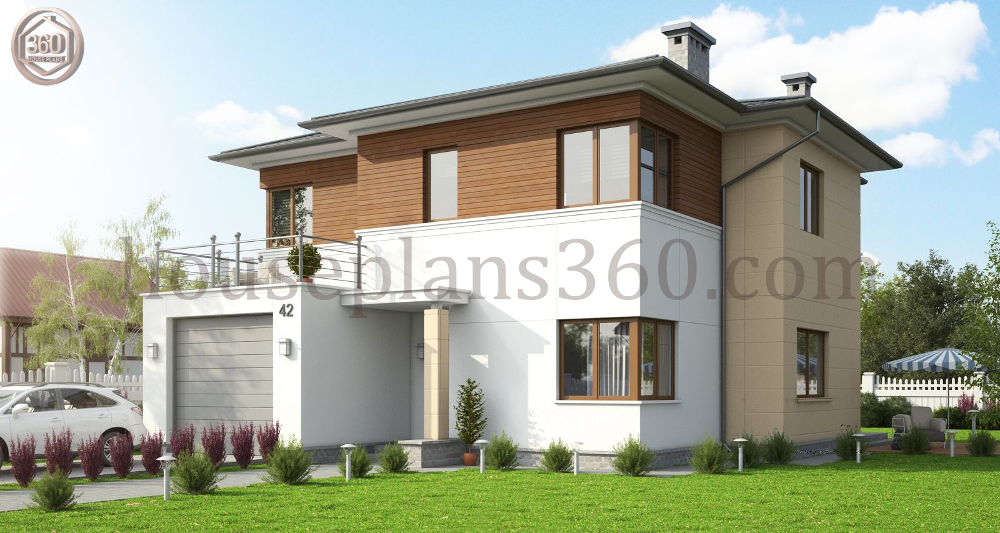
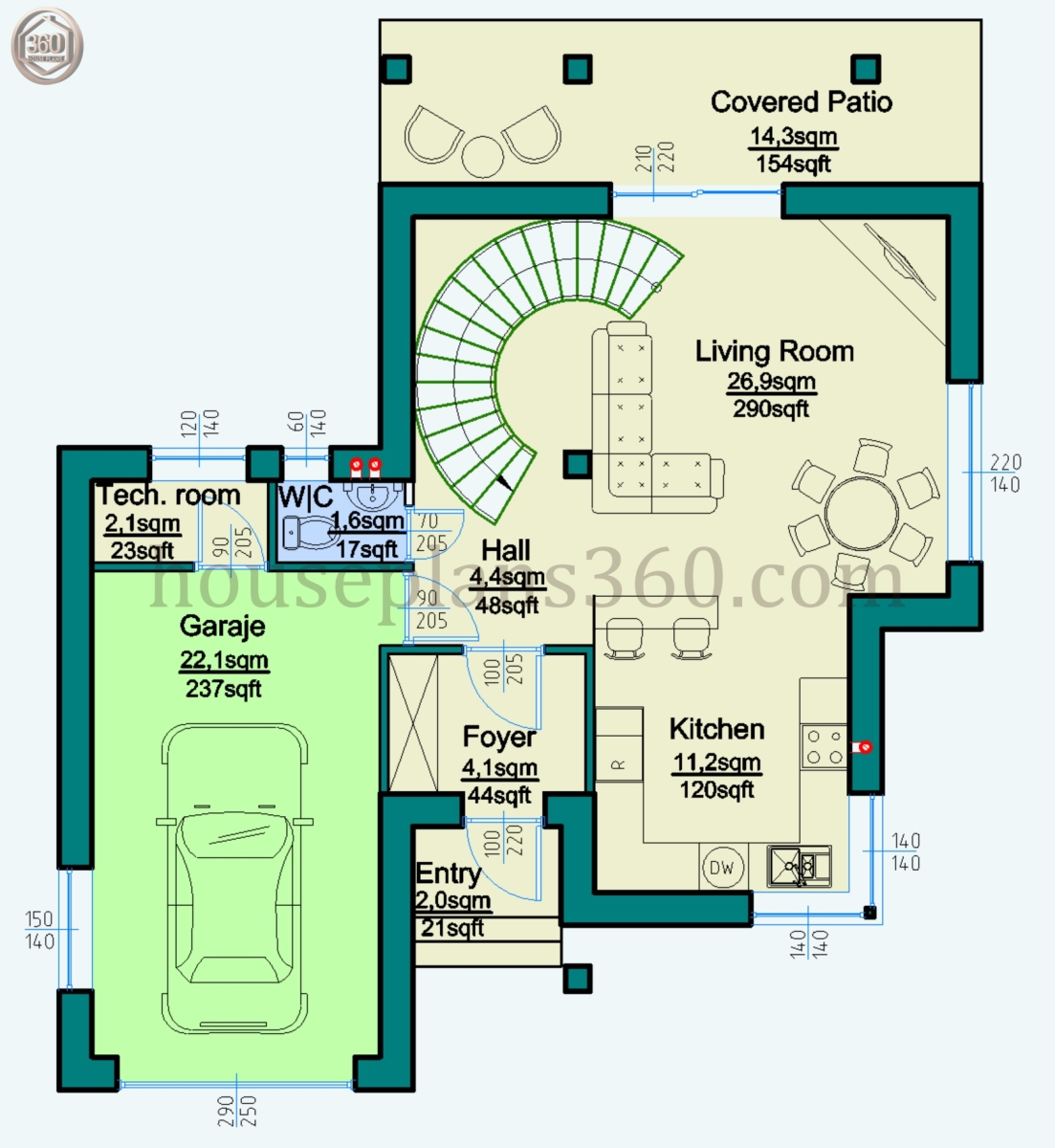
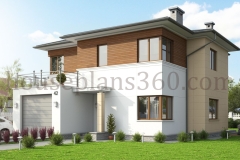
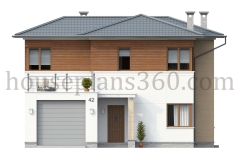
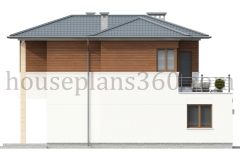
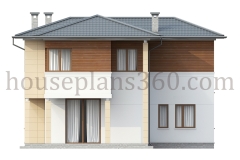
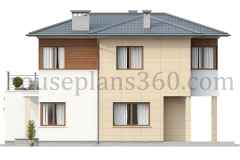
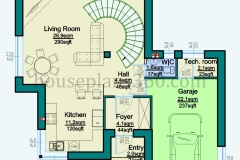
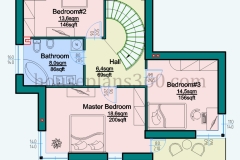
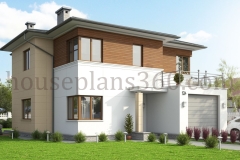
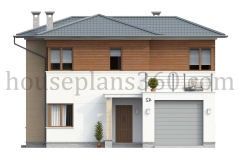
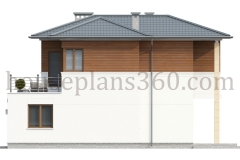
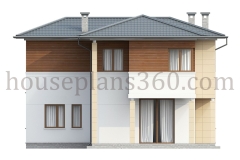
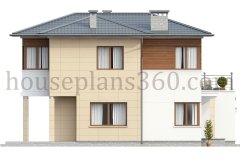
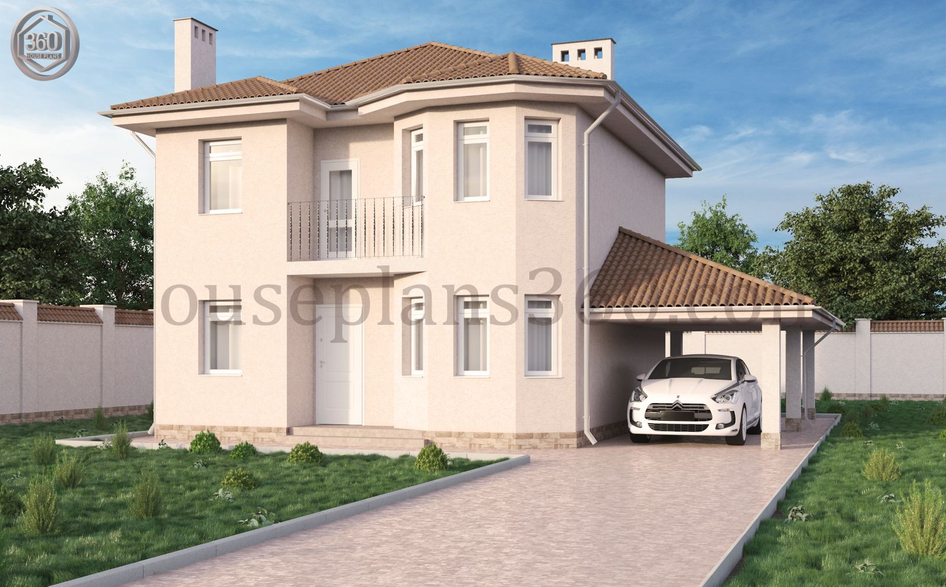
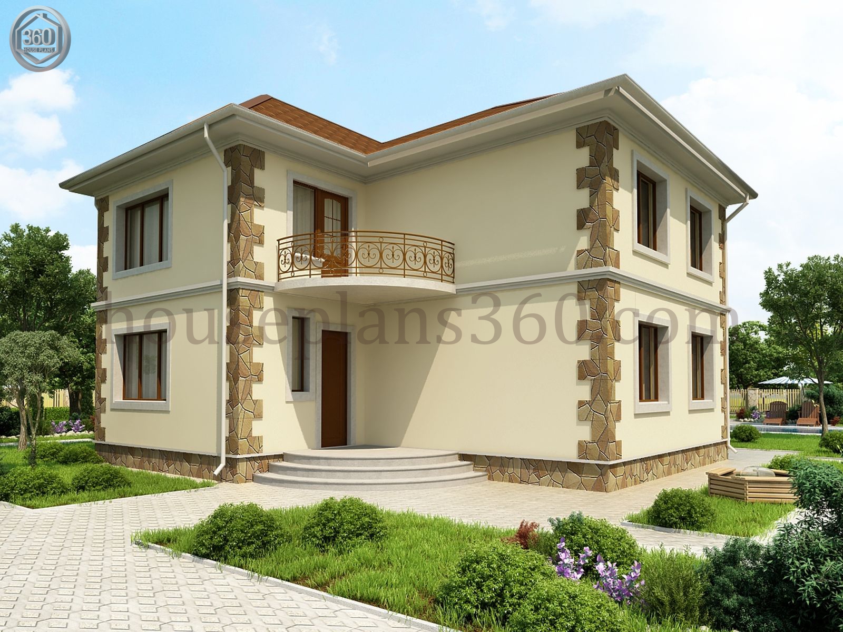
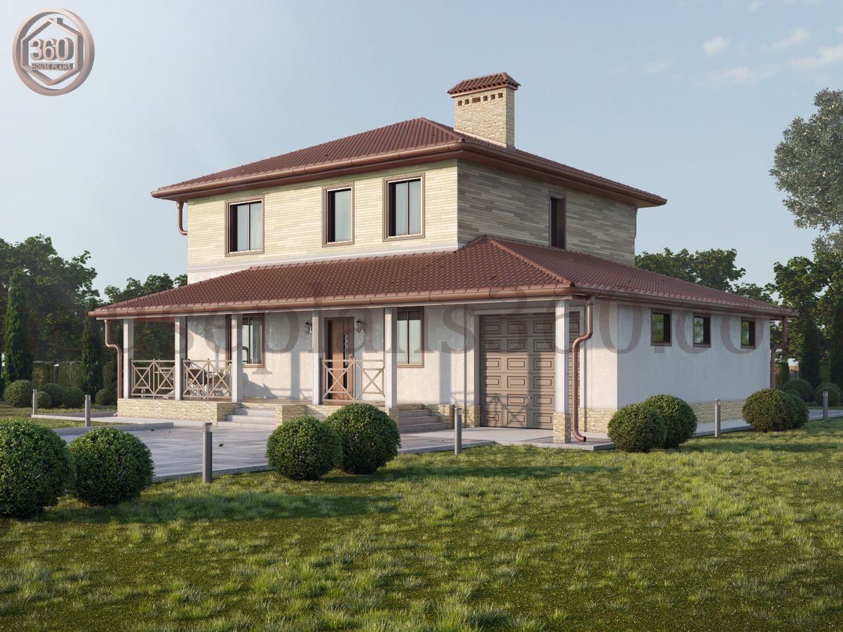
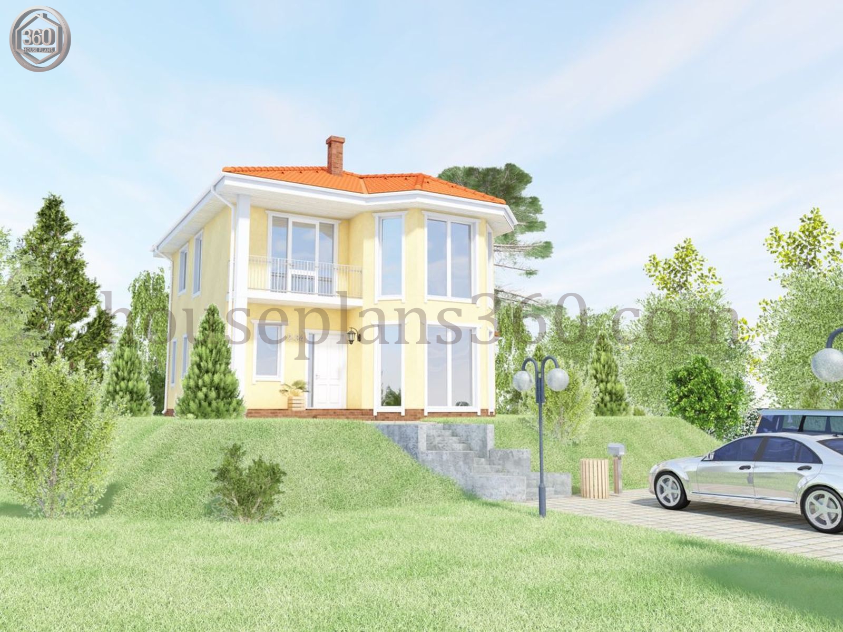
Reviews
There are no reviews yet.