Description
FLOOR PLANS
We customize our house plans for all building materials and wall widths, tie the plans to the ground before selling them FREE of charge.
Edit the house plan according to your needs – Details.
If you are interested in a custom house plan – we are pleased to offer you our special offer of $900.0 for the HOUSE PLAN – read more.
SPECIFICATIONS & FEATURES
| Dimension | |||||
| Width: | Depth: | Height: | |||
| m | ft' in" | m | ft' in" | m | ft' in" |
| 10.2 | 33' 6" | 12.1 | 39' 8" | 8.3 | 27' 3" |
| Rooms | |||||
| Room Names: | Width: | Depth: | |||
| m | ft' in" | m | ft' in" | ||
| Balcony | 0.8 | 2' 7" | 4.2 | 13' 9" | |
| Bathroom | 2.6 | 8' 6" | 2.3 | 7' 7" | |
| Bathroom 2fl | 2.9 | 9' 6" | 3.4 | 11' 2" | |
| Bedroom | 4.7 | 15' 5" | 3.4 | 11' 2" | |
| Bedroom #2 | 4.3 | 14' 1" | 4.4 | 14' 5" | |
| Bedroom #3 | 4.7 | 15' 5" | 3.4 | 11' 2" | |
| Bedroom #4 | 4.3 | 14' 1" | 4.4 | 14' 5" | |
| Closet | 1.7 | 5' 7" | 2.3 | 7' 7" | |
| Covered Patio | 10.2 | 33' 6" | 2.5 | 8' 2" | |
| Foyer | 2.0 | 6' 7" | 2.0 | 6' 7" | |
| Hall | 2.0 | 6' 7" | 3.3 | 10' 10" | |
| Hall 2fl | 1.7 | 5' 7" | 3.6 | 11' 10" | |
| Kitchen/Dining | 4.3 | 14' 1" | 3.5 | 11' 6" | |
| Living Room | 4.3 | 14' 1" | 5.2 | 17' 1" | |
| Pantry | 2.6 | 8' 6" | 2.0 | 6' 7" | |
| Ceiling | |||||
| Ground Floor: | Main Floor: | Upper floor: | |||
| m | ft' in" | m | ft' in" | m | ft' in" |
| 0.0 | 0' 0" | 3.0 | 9' 10" | 2.8 | 9' 2" |
| Roof | |||||
| Primary Tilt Angle: | Secondary Tilt Angle: | ||||
| 35 | 8/12 | 40 | 10/12 | ||
ABOUT THIS PLAN
4 bedroom house plans
A neat house with a good planning solution and aesthetic appearance. This 4 bedroom house plans of a one-story house with a mansard will fit well in both urban and rural style. The convenient location of the rooms allows you to rotate and mirror the house in any plane. The lack of a garage in no way diminishes the dignity of this remarkable project. In addition, on this project was developed a project of a two-story house with garage, which can be viewed at this link. This house is located more rationally on the site with orientation to the north, or a mirror version to the east. In this case, the cold winds will be directed to the technical rooms, and the terrace will be comfortable and cozy. One-storey houses with an attic – a good choice for those who want to save on energy resources, which have recently become more expensive rather quickly.
Arrangement of rooms in the house (fireproof home designs and earthquake-resistant home plan)
Convenient location of the terrace, which also serves as a porch, because the entrance is located from it. Also, the window from the kitchen allows you to transfer products without going through the hall and entrance hall. Furthermore, the bathroom on the first floor is rationally located under the stairs, which allows you to save space in the house. Spacious kitchen with a living room, which can be made as separate with a door leaf, and common, open. It is also possible to install a departing system and close the kitchen only in cases of acute need. The presence of a living room on the first floor gives the project additional comfort.
On the second floor there are three bedrooms (four bedrooms in all) with a shared bathroom and a small room that can be used as a dressing room or other technical room. The hall is located in the center of the second floor, which allows it not to occupy useful space. In this utility room can be stored everything that requires seasonal preservation. From two adjacent bedrooms there is an exit to a common small balcony, where you can get oxygen on a warm summer evening.

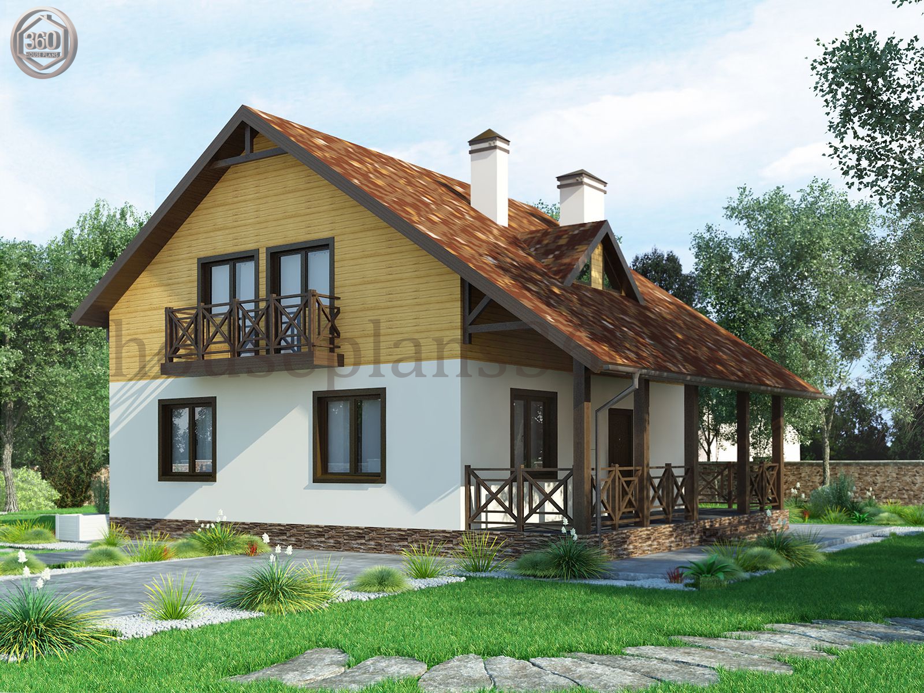
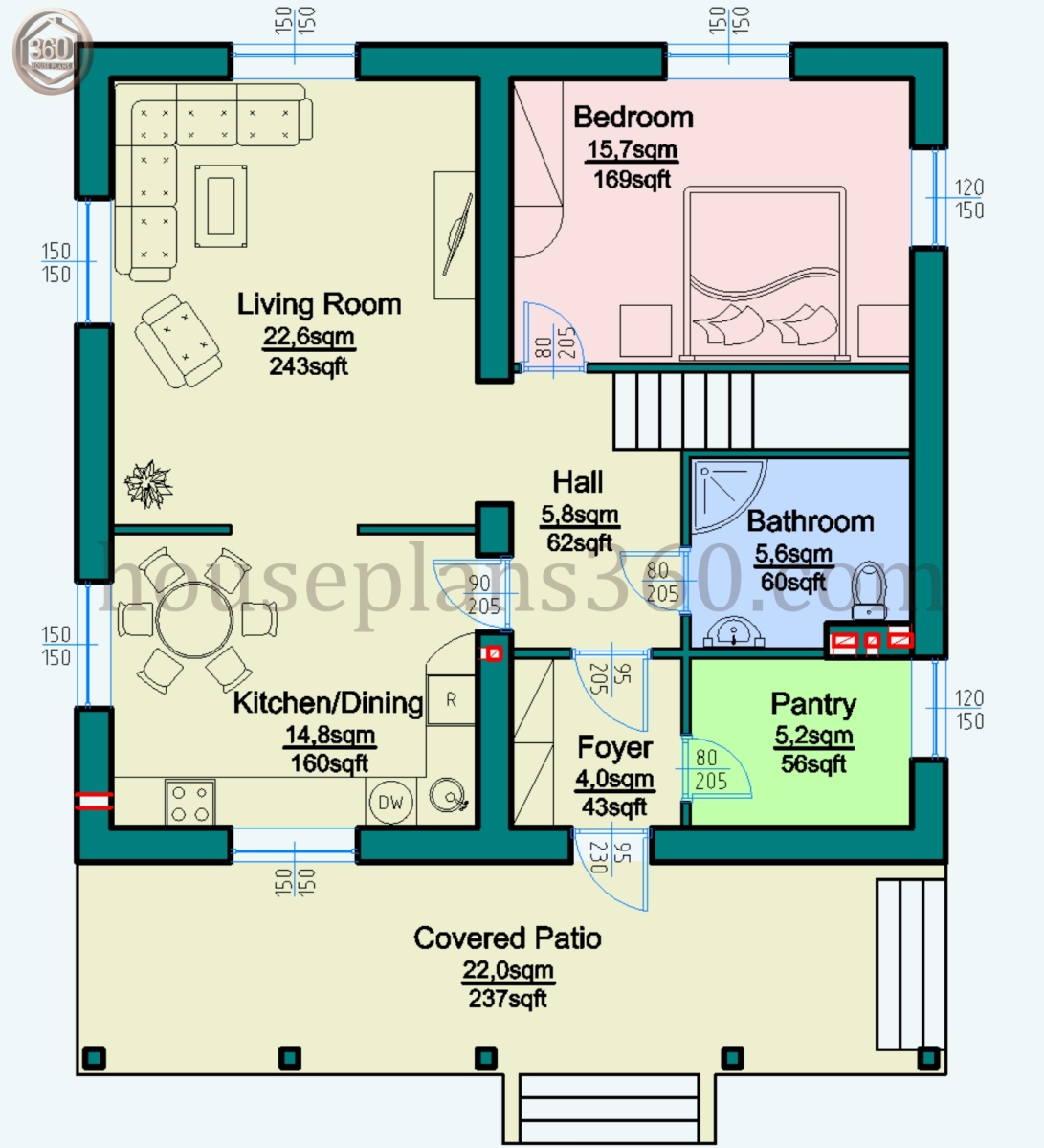
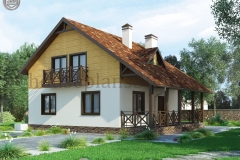
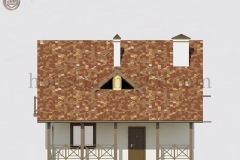
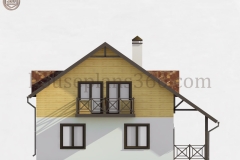
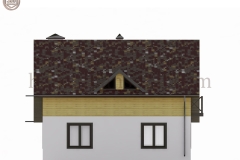
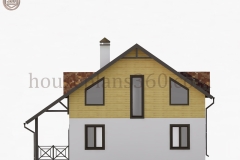
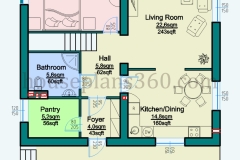
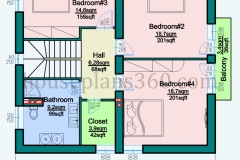
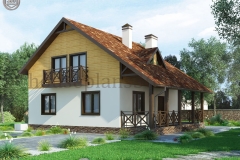
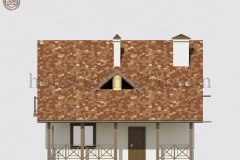
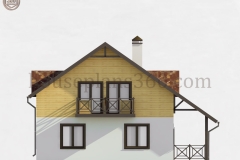
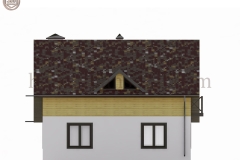
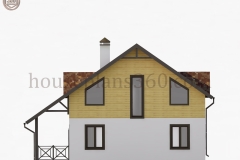
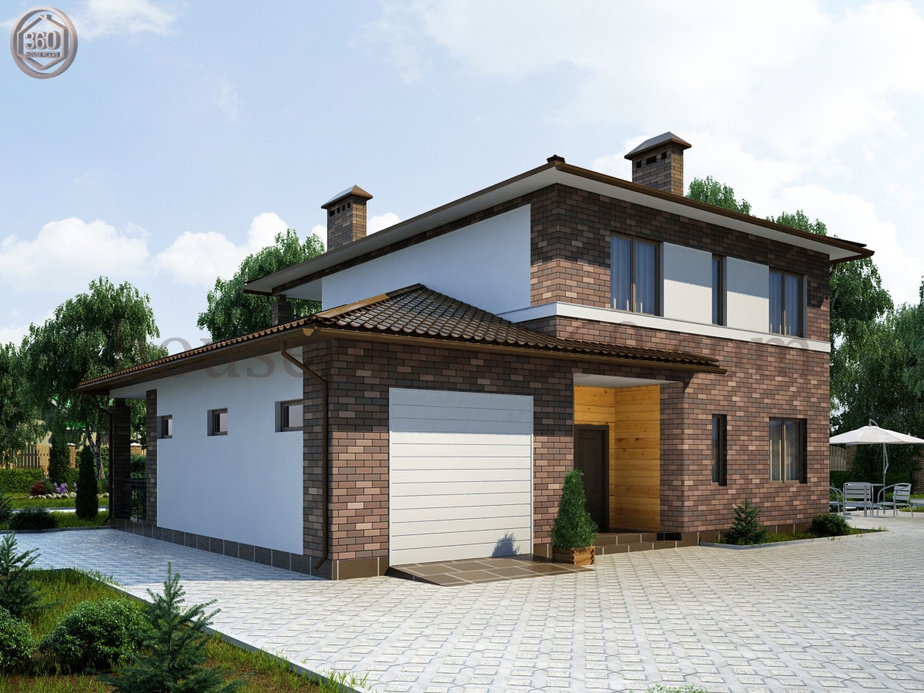
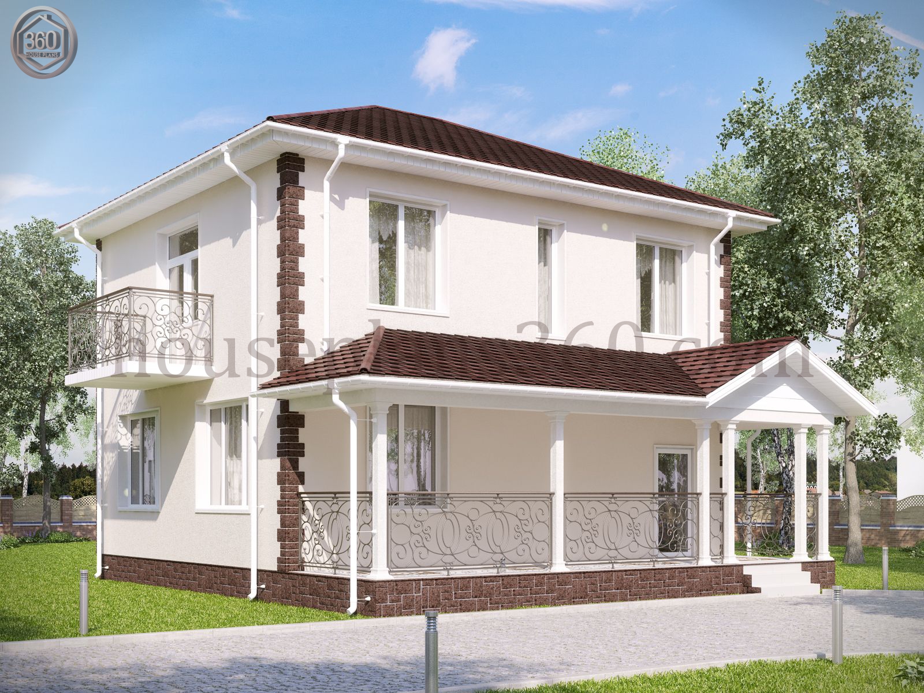
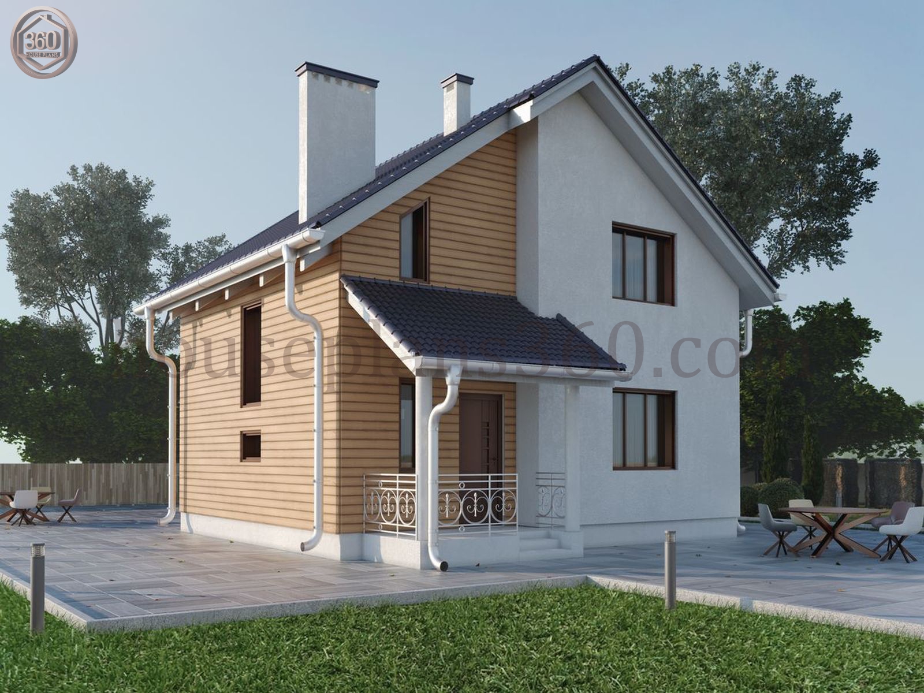
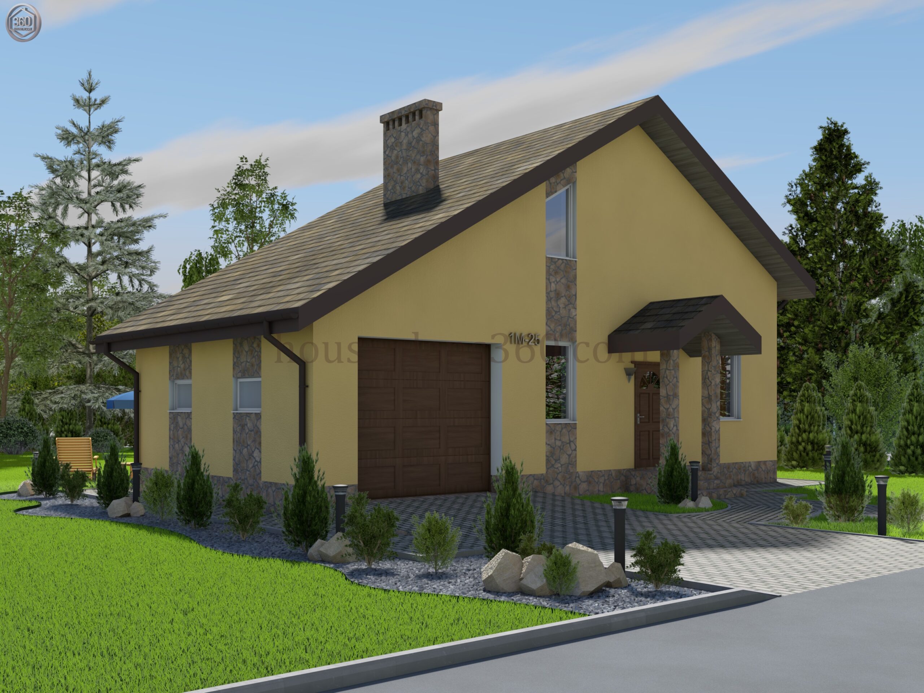
Reviews
There are no reviews yet.