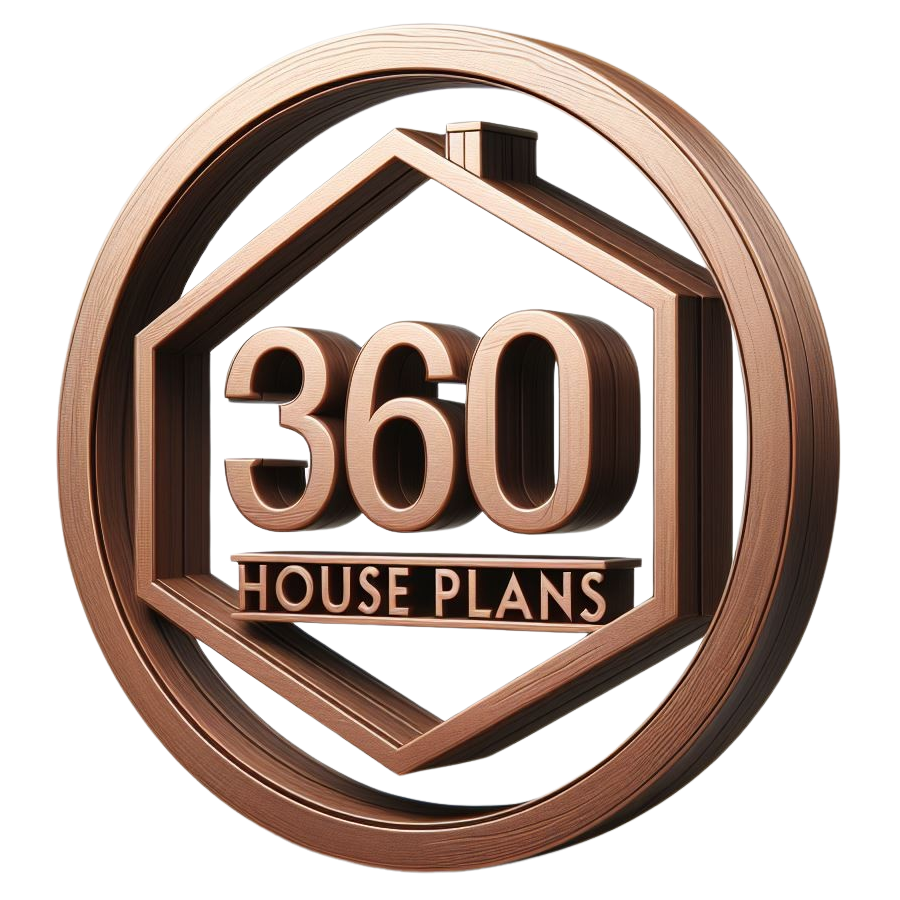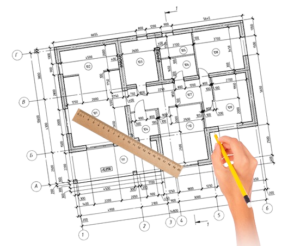 After reviewing many plans, it is quite possible that you have not found a “floor plan for my house”. This is where the experienced staff of our company’s design department comes to the rescue with custom house plans. We will help you clearly communicate all your ideas on paper, taking into account all design and construction regulations. This option allows you to take into account highly individual requirements for the location, purpose and size of rooms and utility rooms.
After reviewing many plans, it is quite possible that you have not found a “floor plan for my house”. This is where the experienced staff of our company’s design department comes to the rescue with custom house plans. We will help you clearly communicate all your ideas on paper, taking into account all design and construction regulations. This option allows you to take into account highly individual requirements for the location, purpose and size of rooms and utility rooms.
Benefits of a Custom House Plan
 | Custom planning | Free purpose of rooms, their size and location in the house plan |
 | Location on the property | Rational use of the land, orientation of the house plan according to the movement of the sun |
 | Relevance to the Region | Full compliance with local, climatic and geological conditions |
Cost of a Custom House Plan
| 3D model with exterior design | 3D model with exterior and interior design | 3D model with exterior design and plot elements |
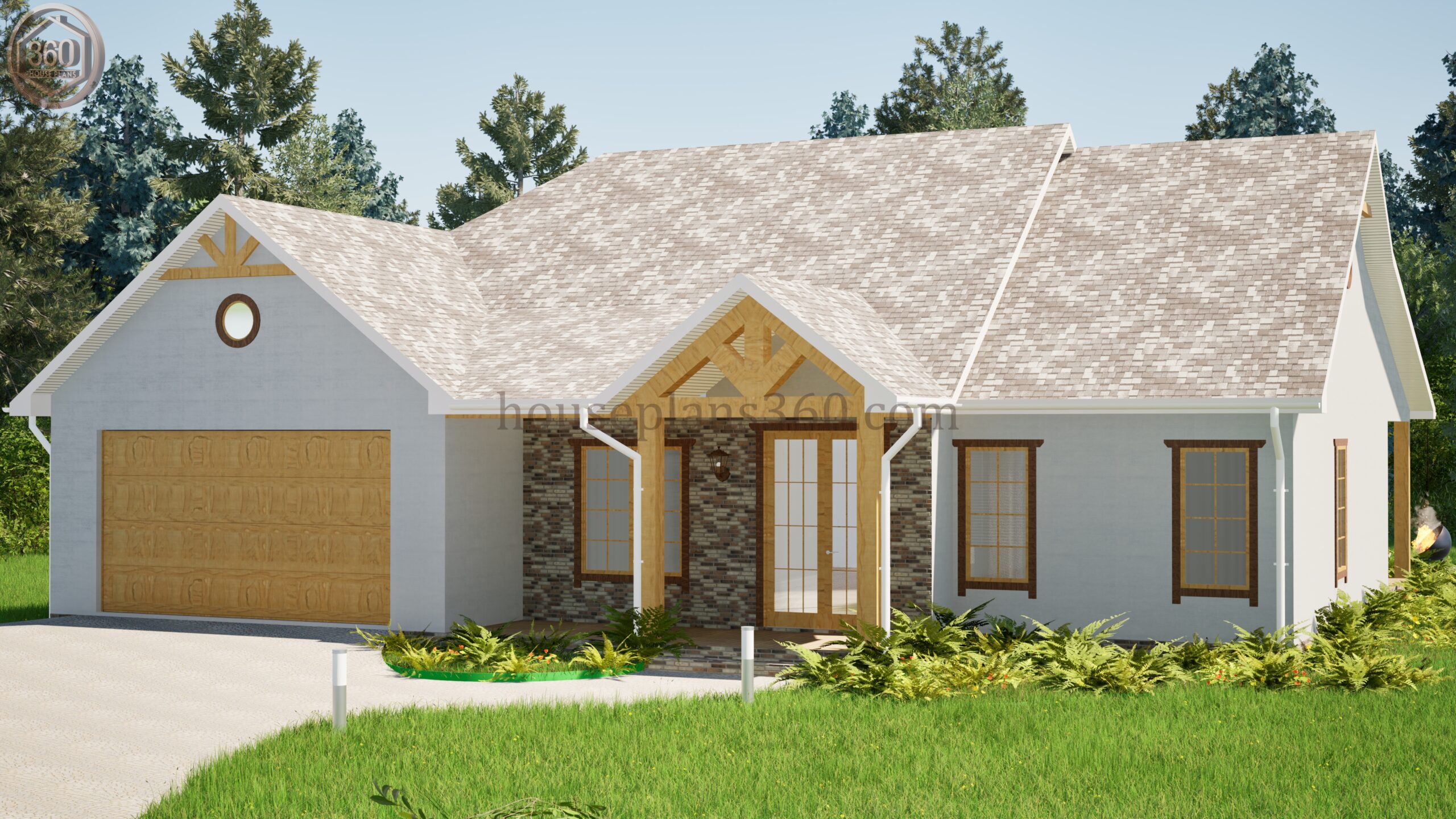 | 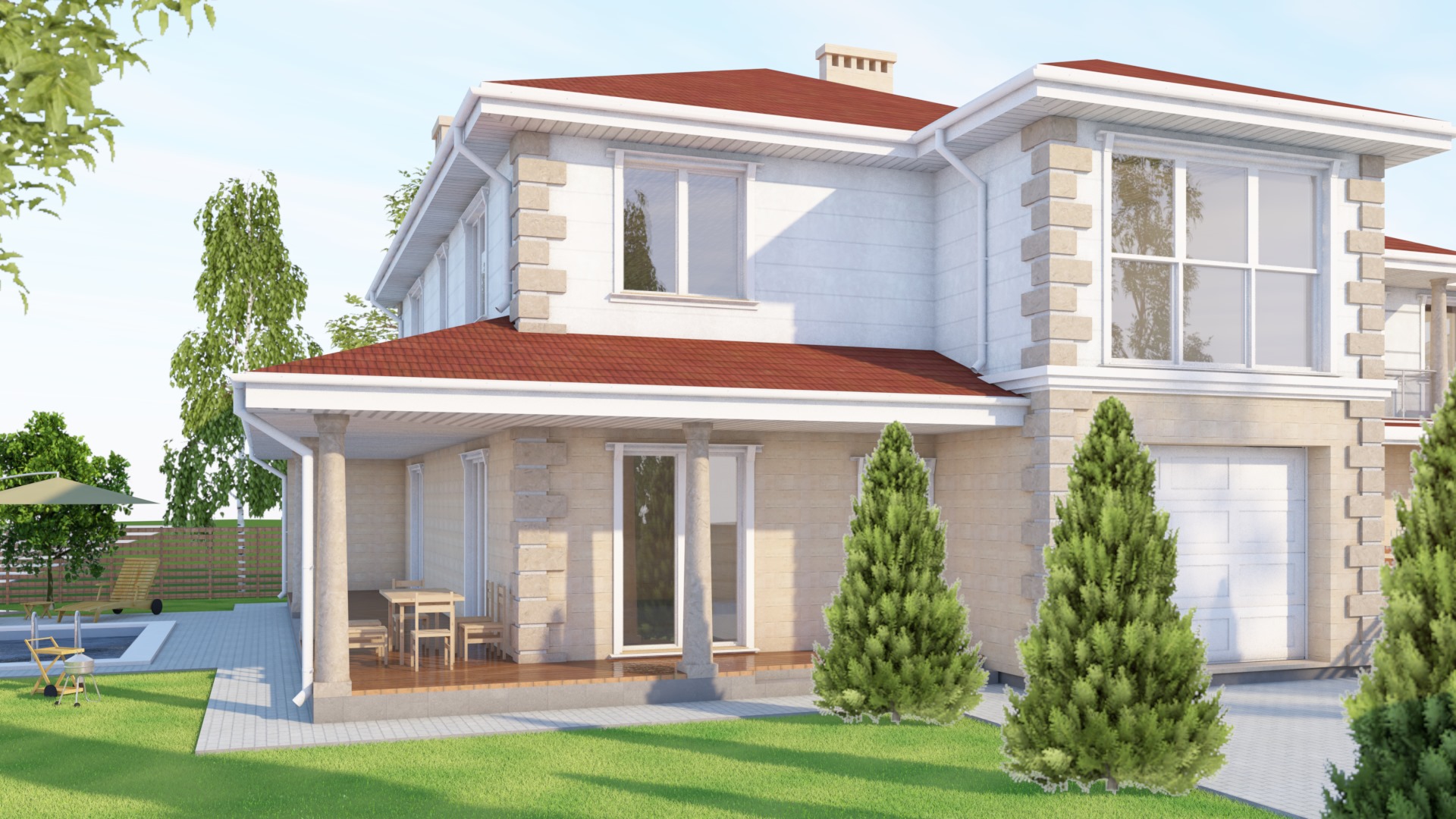 | 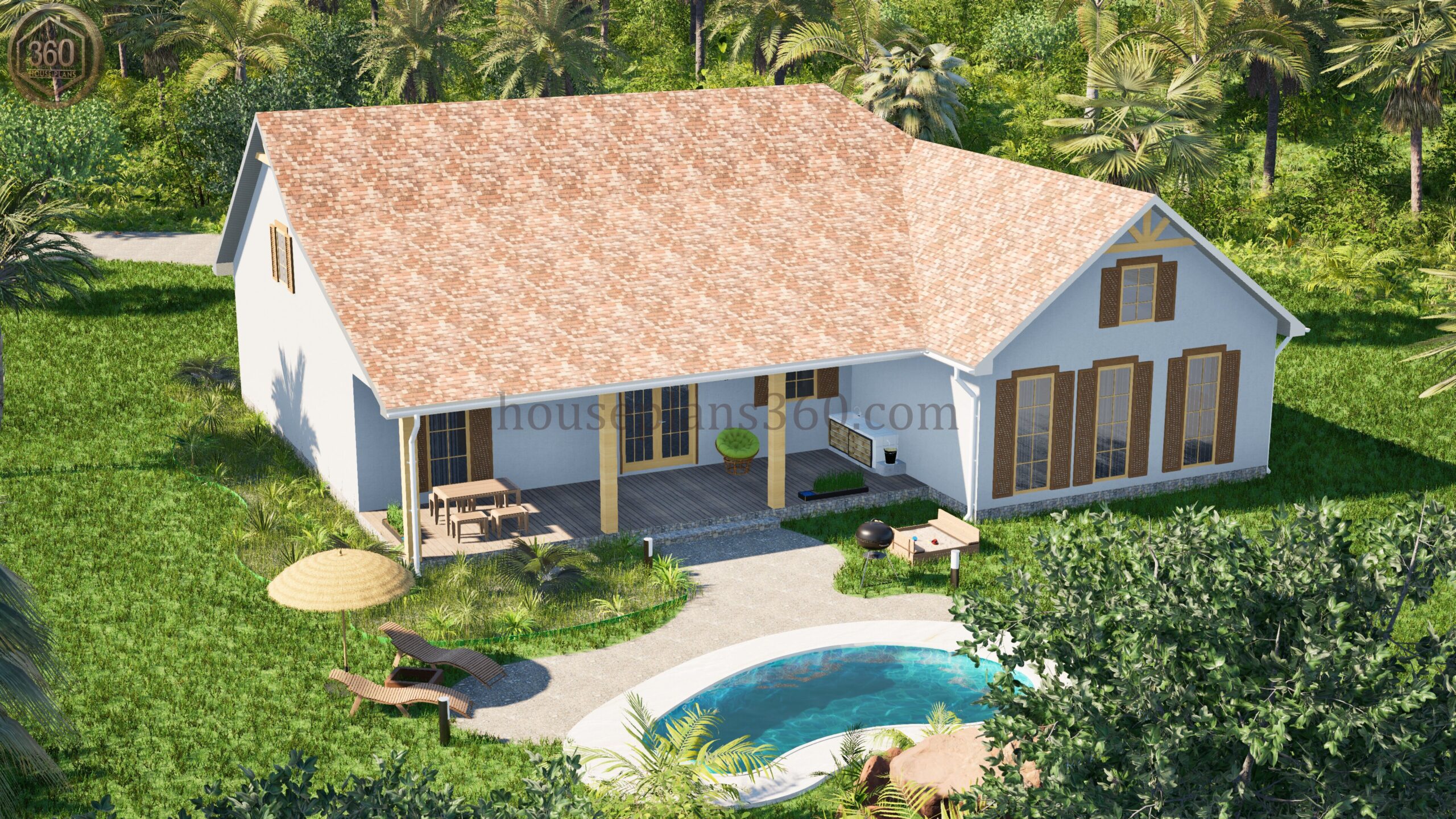 |
| 3D House Design with development of house exterior finishing elements, building finishing materials of walls, roofing and others. Up to 3 variants and up to 10 3D views of each. | 3D House Design with development of house interior finishing elements, building finishing materials of walls, roofing and others. Up to 3 variants and up to 10 3D views of each. | 3D House Design with exterior and taking into account all irregularities of the land, location of additional elements such as: swimming pools, gazebos, trees, additional structures. Up to 3 variants and 10 3D views. |
| $900.0 for the HOUSE PLAN | $1500.0 for the HOUSE PLAN | $3000 |
*The cost is for house plans up to 350sqm/3800sqft, if you are planning to build a larger house the cost will be calculated individually.
What is included in Custom House Plan besides the 3D model?
All plans are at a scale of 1:50 or ¼”=1′-0″ or larger, such as architectural nodes.
The following pages are included:
- A site plan showing where the house will be located on the property (developed even before the selected project is paid for).
- Floor plan(s), detailed plans with all necessary axis dimensions (as determined by your builder), rooms, window and door openings, floor marks, vent and chimney locations.
- Furniture plan(s) showing the arrangement of furniture and other appliances shown on the website, as well as a description of the rooms.
- Roof plan(s) with roof pitch marks and dimensions of all roof ribs.
- Exterior Views: Drawing showing all four sides with dimensions and elevations.
- Cross Sections: Vertical view of the house from foundation to roof, showing floor and roof markings. Floor elevations and other dimensions. Stair section, if any, is required.
- Cross section: Vertical section through groups of ducts and chimneys.
- Elements for filling door and window openings.
- 3D views presented on the website.
As an example, you can download House Plan #1-17 using this link at the bottom of the page.
You may also need beams designed for roof loads, foundations based on an analysis of the soil conditions on the site specific to your region. Your home builder can usually help you with this.
Stock plans do not come with a professional stamp. If your building department requires one, they will only accept a stamp from a professional licensed in the state where you plan to build. In this case, you will need to take your home plans to a local engineer or architect to have them reviewed and stamped.
