Description
FLOOR PLANS
We customize our house plans for all building materials and wall widths, tie the plans to the ground before selling them FREE of charge.
Edit the house plan according to your needs – Details.
If you are interested in a custom house plan – we are pleased to offer you our special offer of $900.0 for the HOUSE PLAN – read more.
SPECIFICATIONS & FEATURES
| Dimension | |||||
| Width: | Depth: | Height: | |||
| m | ft' in" | m | ft' in" | m | ft' in" |
| 12.0 | 39' 4" | 13.5 | 44' 3" | 9.5 | 31' 2" |
| Rooms | |||||
| Room Names: | Width: | Depth: | |||
| m | ft' in" | m | ft' in" | ||
| Balcony | 7.1 | 23' 4" | 2.9 | 9' 6" | |
| Balcony#2 | 4.4 | 14' 5" | 1.4 | 4' 7" | |
| Bathroom | 2.3 | 7' 7" | 2.2 | 7' 3" | |
| Bathroom 2fl | 2.3 | 7' 7" | 4.0 | 13' 1" | |
| Bedroom #2/Office | 3.6 | 11' 10" | 5.4 | 17' 9" | |
| Bedroom #3 | 3.4 | 11' 2" | 4.0 | 13' 1" | |
| Bedroom #4 | 3.5 | 11' 6" | 4.0 | 13' 1" | |
| Bedroom #5 | 4.1 | 13' 5" | 4.0 | 13' 1" | |
| Closet | 2.3 | 7' 7" | 2.2 | 7' 3" | |
| Covered Patio | 7.1 | 23' 4" | 2.9 | 9' 6" | |
| Entry | 3.5 | 11' 6" | 1.4 | 4' 7" | |
| Foyer | 2.8 | 9' 2" | 2.2 | 7' 3" | |
| Hall | 5.1 | 16' 9" | 2.9 | 9' 6" | |
| Kitchen/Dining | 7.1 | 23' 4" | 4.0 | 13' 1" | |
| Laundry | 2.2 | 7' 3" | 2.4 | 7' 10" | |
| Living Room | 4.1 | 13' 5" | 6.9 | 22' 8" | |
| Master Bedroom | 4.1 | 13' 5" | 6.9 | 22' 8" | |
| Technical room | 2.3 | 7' 7" | 1.7 | 5' 7" | |
| Ceiling | |||||
| Ground Floor: | Main Floor: | Upper floor: | |||
| m | ft' in" | m | ft' in" | m | ft' in" |
| 0.0 | 0' 0" | 3.0 | 9' 10" | 2.8 | 9' 2" |
| Roof | |||||
| Primary Tilt Angle: | Secondary Tilt Angle: | ||||
| 30 | 7/12 | 30 | 7/12 | ||
ABOUT THIS PLAN
2 storey house designs, two storey house design
Spacious project of a 2 storey house designs with five living rooms. One living room is located on the first floor and four on the second floor. The layout of the house 200 square meters 2 floors allows you to accommodate a large family. The exterior of the house is presented with cored and tiled trim. Above the window and door openings there are a lot of decorative elements. These can be made to order, or standard elements can be used that can be purchased in specialized stores. In the attic there is a possibility of a mansard floor, as a billiard room, and any other auxiliary room.
Arrangement of rooms in the house (2 storey house designs)
The first floor is represented by a combined kitchen-dining room with a living room. These two spacious rooms can be separated by a partition. In the living room there is a free area with a sofa and TV, as well as a fireplace with armchairs nearby. From the kitchen there is an exit to a spacious terrace, which is very convenient in case of eating outside. The terrace is covered from above by a balcony on the second floor, where you can take shelter in rainy and warm weather. In the technical room it is possible to place heating equipment. As well as an additional storage room located near the kitchen. A bedroom on the first floor completes this plan. The bathroom on the first floor is large enough to accommodate a shower room for the inhabitants of the bedroom.
The area of the second floor is used judiciously and maximally to accommodate four bedrooms. One of them is a spacious master bedroom of 28 square meters. From it there is an exit to the balcony. As mentioned above, located and repeating in size the terrace of the first floor. The other two bedrooms also have access to this balcony. A large bathroom on the second floor is quite enough for all residents and guests of the house, and especially the second floor. A separate dressing room will be useful for storing seasonal items used at certain times of the year. The fifth bedroom has access to its own private balcony, located above the bay window of the study or bedroom on the first floor. In this place it is worth taking responsibility for the waterproofing of the slab.
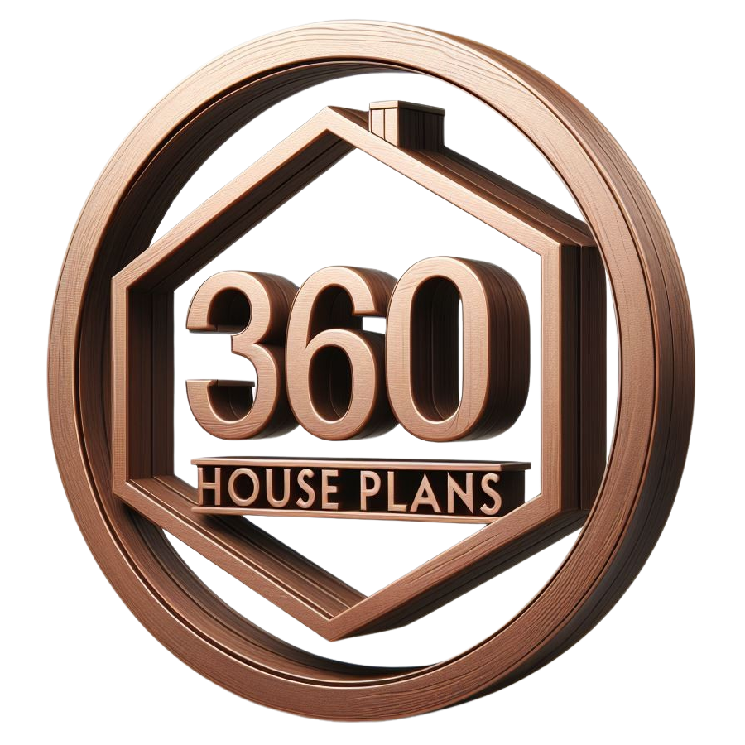
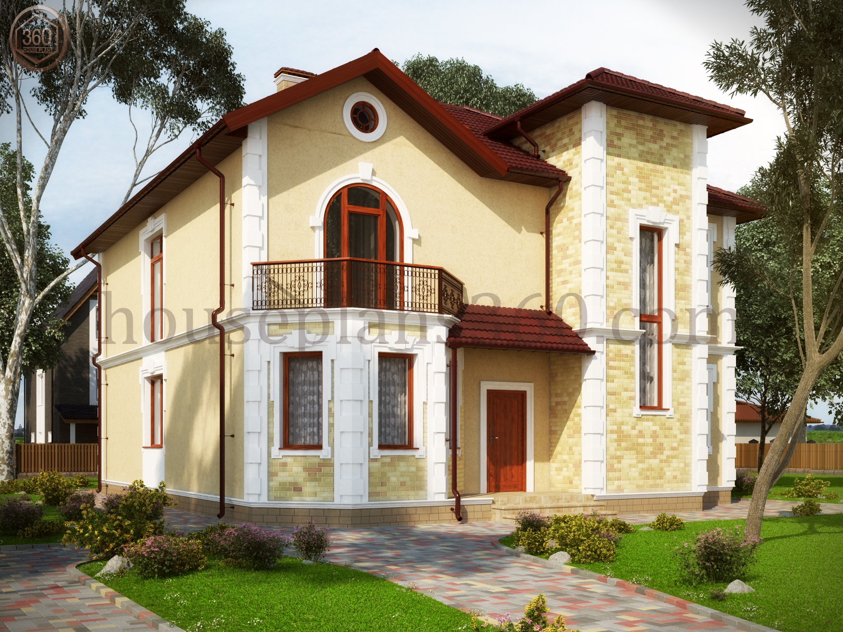
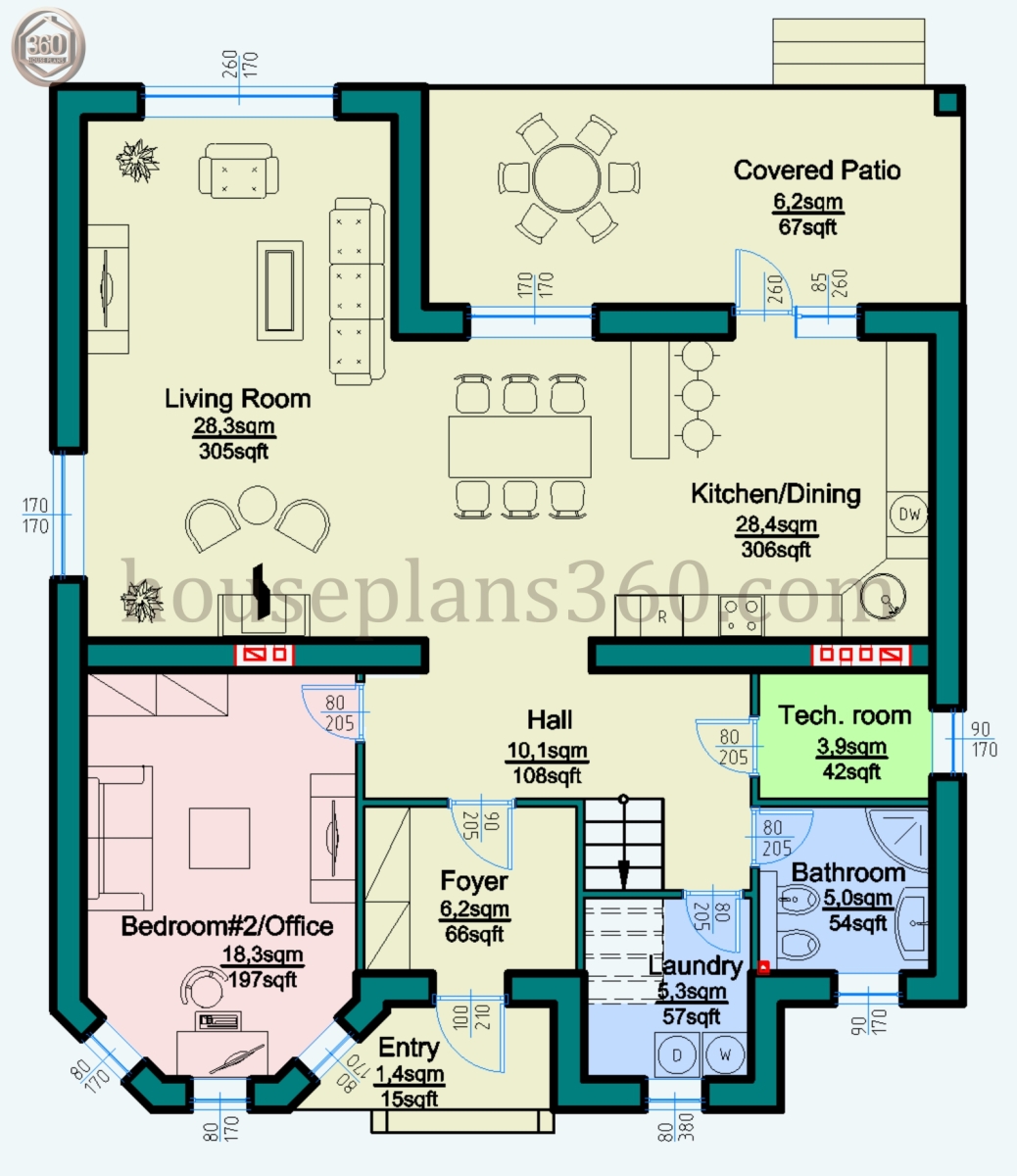
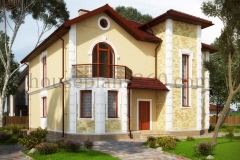
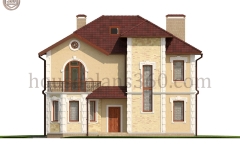
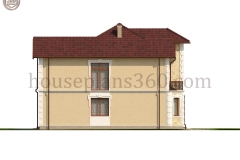
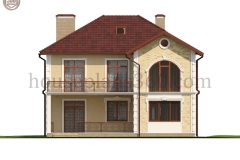
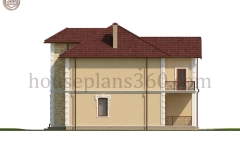
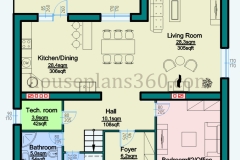
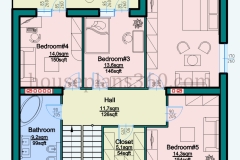
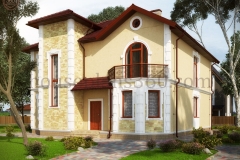
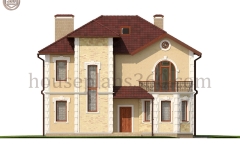
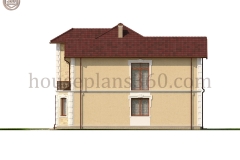
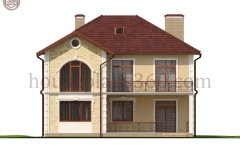
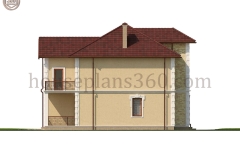
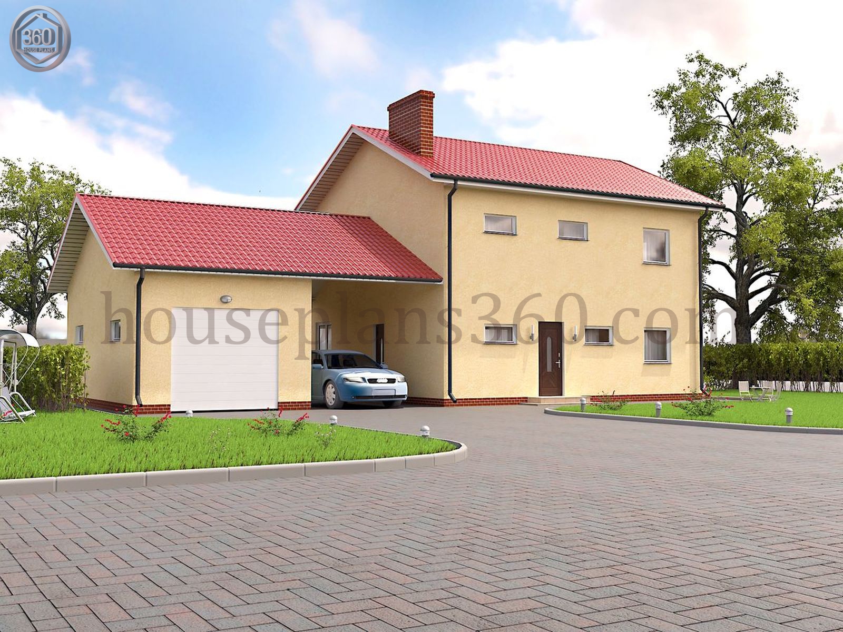
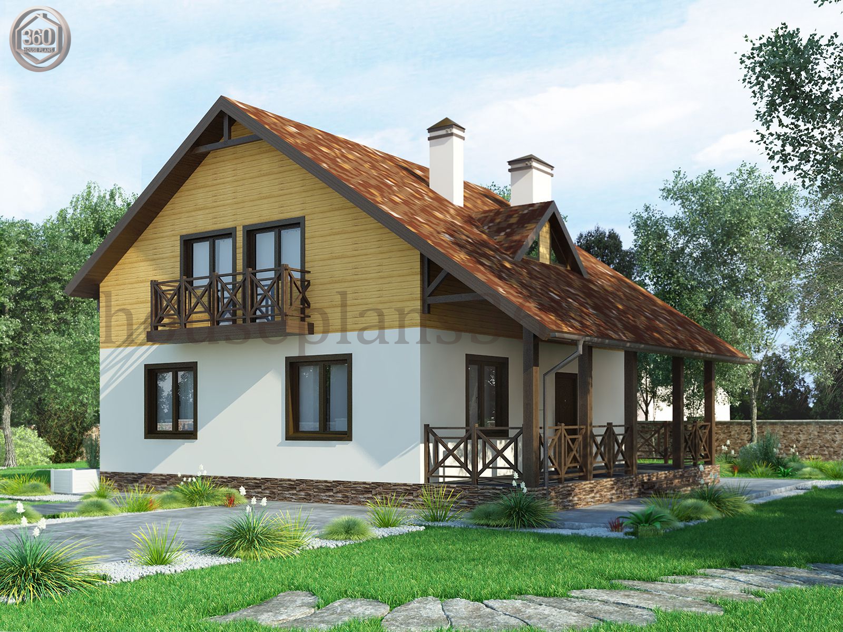
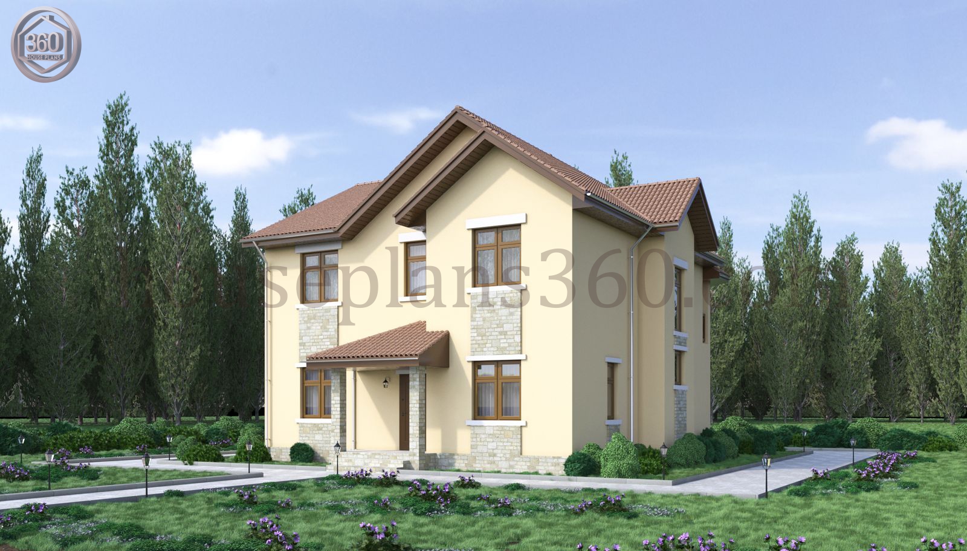
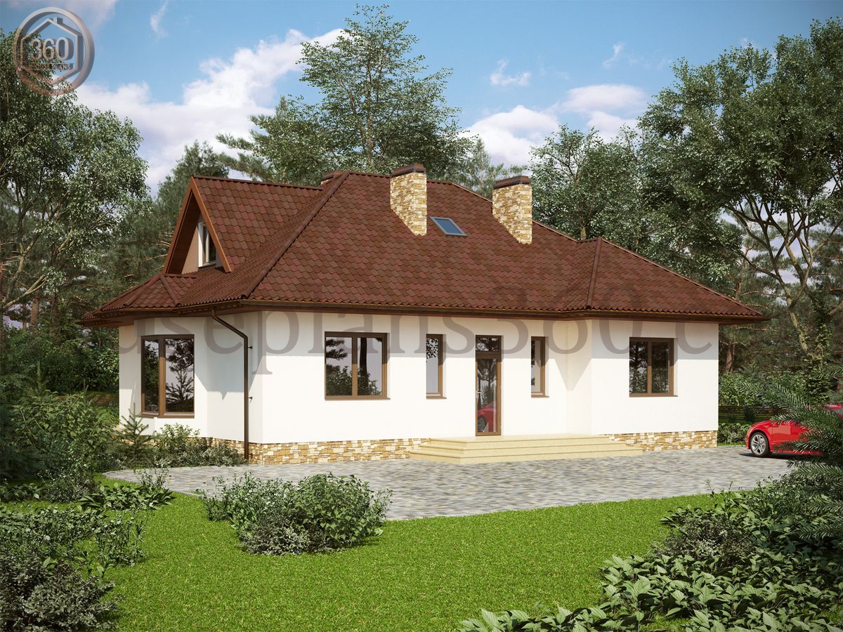
Reviews
There are no reviews yet.