Description
FLOOR PLANS
We customize our house plans for all building materials and wall widths, tie the plans to the ground before selling them FREE of charge.
Edit the house plan according to your needs – Details.
If you are interested in a custom house plan – we are pleased to offer you our special offer of $900.0 for the HOUSE PLAN – read more.
SPECIFICATIONS & FEATURES
| Dimension | |||||
| Width: | Depth: | Height: | |||
| m | ft' in" | m | ft' in" | m | ft' in" |
| 10.7 | 35' 1" | 13.7 | 44' 11" | 6.3 | 20' 8" |
| Rooms | |||||
| Room Names: | Width: | Depth: | |||
| m | ft' in" | m | ft' in" | ||
| Bathroom | 2.6 | 8' 6" | 2.2 | 7' 3" | |
| Bedroom #2 | 3.8 | 12' 6" | 3.6 | 11' 10" | |
| Covered Patio | 10.7 | 35' 1" | 3.0 | 9' 10" | |
| Entry | 3.9 | 12' 10" | 1.0 | 3' 3" | |
| Foyer | 1.5 | 4' 11" | 3.1 | 10' 2" | |
| Hall | 3.0 | 9' 10" | 2.2 | 7' 3" | |
| Kitchen | 2.6 | 8' 6" | 3.6 | 11' 10" | |
| Living Room | 5.7 | 18' 8" | 6.2 | 20' 4" | |
| Master Bedroom | 3.8 | 12' 6" | 3.9 | 12' 10" | |
| Pantry | 1.4 | 4' 7" | 3.1 | 10' 2" | |
| Ceiling | |||||
| Ground Floor: | Main Floor: | Upper floor: | |||
| m | ft' in" | m | ft' in" | m | ft' in" |
| 0.0 | 0' 0" | 3.0 | 9' 10" | 0.0 | 0' 0" |
| Roof | |||||
| Primary Tilt Angle: | Secondary Tilt Angle: | ||||
| 30 | 7/12 | 0 | 0/0 | ||
ABOUT THIS PLAN
2 bedroom house plans
Compact and practical in use 2 bedroom house plans 1 storey cottage with full width terrace. This project of a one-story cottage with terrace includes a spacious living room combined with a kitchen and two bedrooms. A four-pitch hip roof with a significant slope creates a spacious loft space that serves as a utility room. A hatch to the attic can be made from the hall, which will hide it from prying eyes. Convenient layout can be easily arranged for individual needs of future owners of the house. Significant size of the covered terrace will provide a place to place everything you need, from the dining table to a large hanging cocoon chair. House plan for two-bedroom one-story house is quite a popular request in recent times, appeared the direction of minimalism. Two rooms are quite enough for both modern family and bachelor life. Small house plan contributes to savings both at the time of construction, and in the subsequent operation of the house.
Arrangement of rooms in the house (2 bedroom house plans)
Spacious living room with kitchen that can be separated into a separate room if desired. The fireplace in the corner of the living room can be connected to the bedrooms through ducts, creating a warm atmosphere on a cold autumn evening, and can also be used as an additional heater in bitterly cold weather. A convenient technical room at the entrance will always serve as a storage room where you can place the most necessary things. It can also be partially converted into an additional small bathroom. By making the window in the bathroom horizontally narrow, it is possible to place the house on the plot at a distance of one meter on the right side, in the absence of nearby buildings or with the official permission of the neighbors.

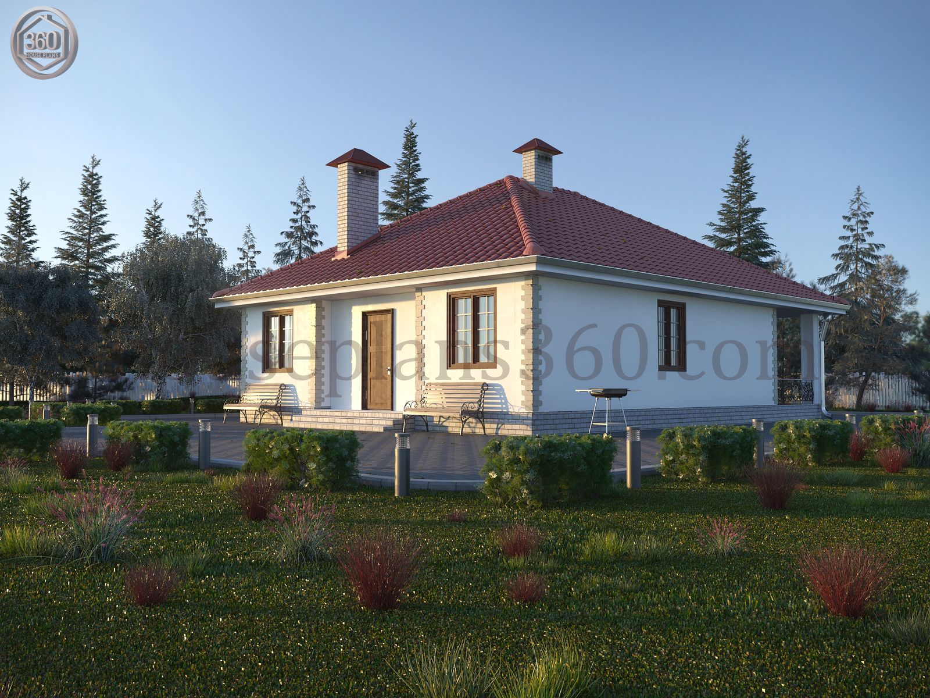

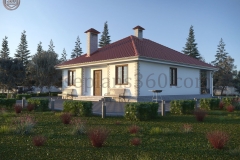
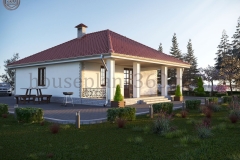
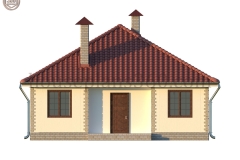
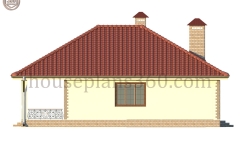
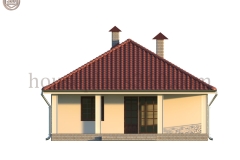
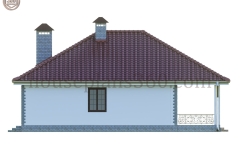
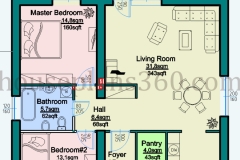
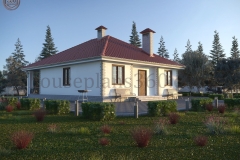
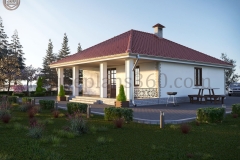
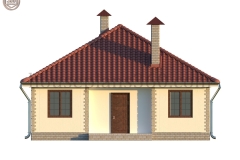
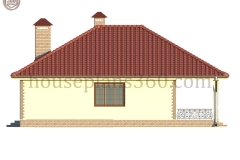
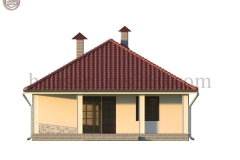
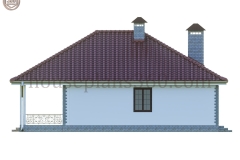
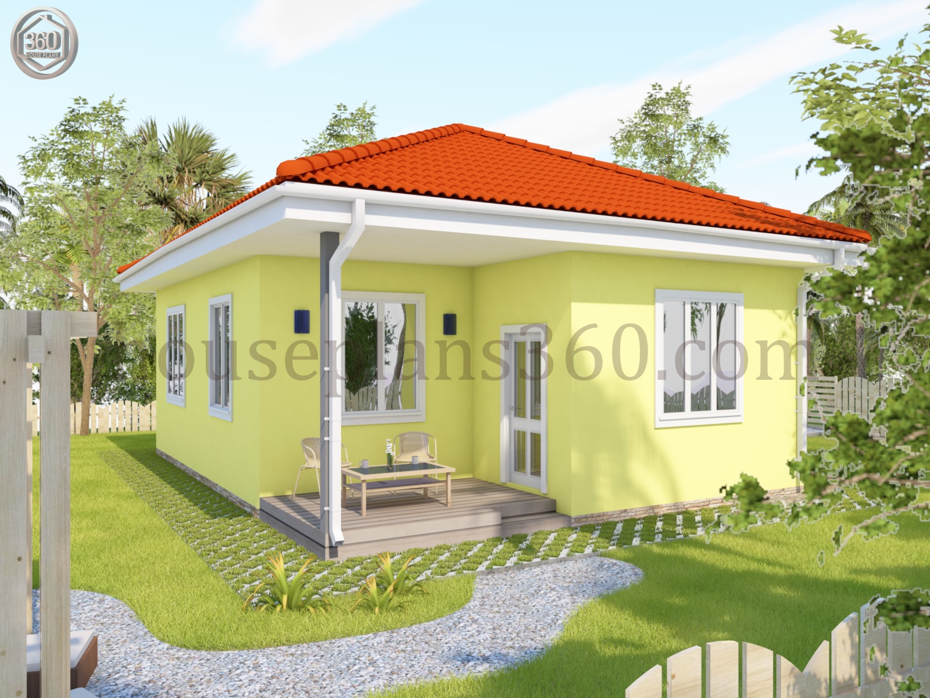
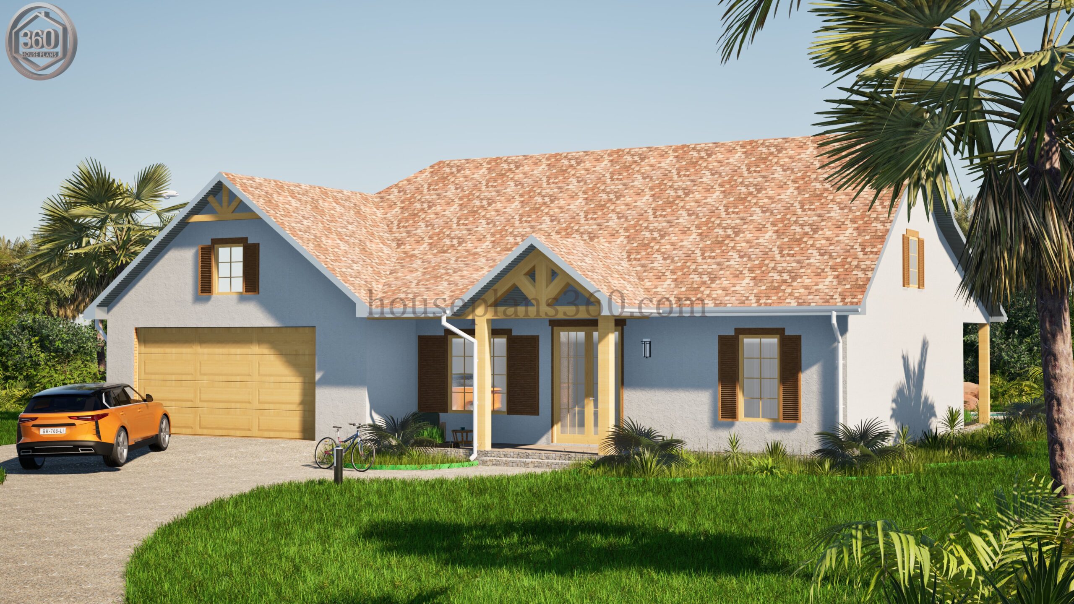
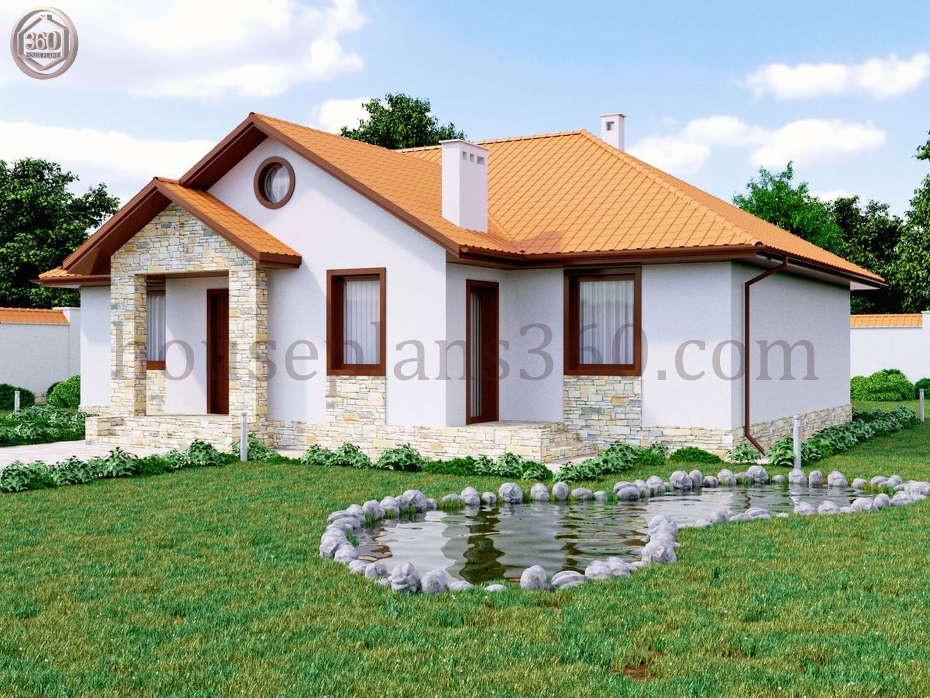
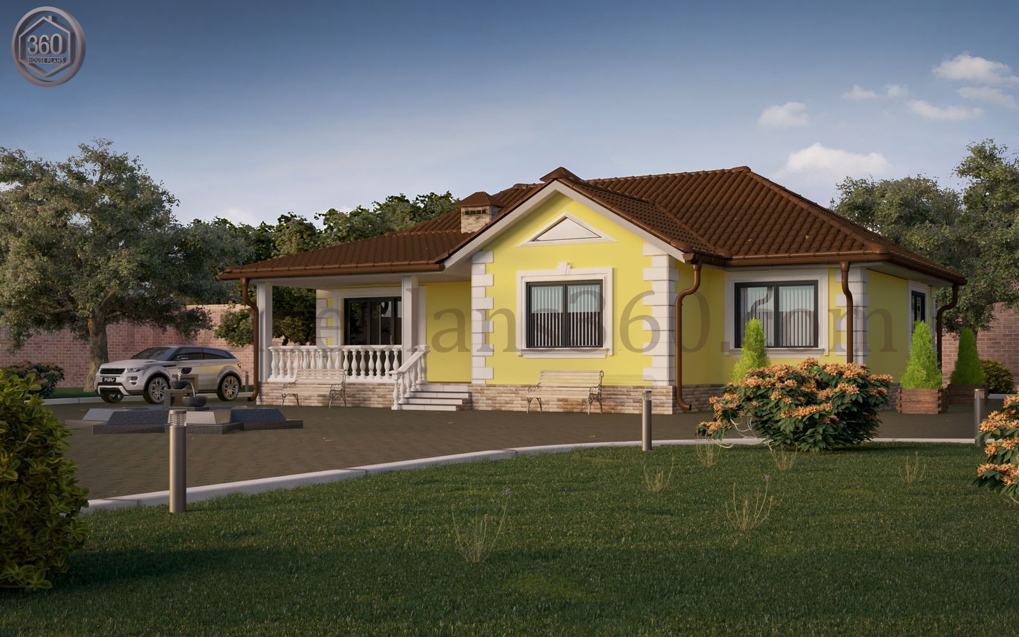
Reviews
There are no reviews yet.