Description
FLOOR PLANS
We customize our house plans for all building materials and wall widths, tie the plans to the ground before selling them FREE of charge.
Edit the house plan according to your needs – Details.
If you are interested in a custom house plan – we are pleased to offer you our special offer of $900.0 for the HOUSE PLAN – read more.
SPECIFICATIONS & FEATURES
| Dimension | |||||
| Width: | Depth: | Height: | |||
| m | ft' in" | m | ft' in" | m | ft' in" |
| 14.8 | 48' 7" | 15.0 | 49' 3" | 5.9 | 19' 4" |
| Rooms | |||||
| Room Names: | Width: | Depth: | |||
| m | ft' in" | m | ft' in" | ||
| Bathroom | 3.5 | 11' 6" | 3.0 | 9' 10" | |
| Bedroom #2 | 3.7 | 12' 2" | 3.6 | 11' 10" | |
| Bedroom #3 | 3.7 | 12' 2" | 2.8 | 9' 2" | |
| Butler’s Pantry | 3.7 | 12' 2" | 1.2 | 3' 11" | |
| Covered Patio | 7.2 | 23' 7" | 2.5 | 8' 2" | |
| Entry | 2.9 | 9' 6" | 1.4 | 4' 7" | |
| Entry #2 | 1.1 | 3' 7" | 1.8 | 5' 11" | |
| Foyer | 2.6 | 8' 6" | 1.2 | 3' 11" | |
| Hall | 2.6 | 8' 6" | 4.0 | 13' 1" | |
| Hall #2 | 5.1 | 16' 9" | 1.2 | 3' 11" | |
| Kitchen/Dining | 3.7 | 12' 2" | 4.0 | 13' 1" | |
| Living Room | 6.4 | 20' 12" | 4.0 | 13' 1" | |
| Master Bedroom | 3.7 | 12' 2" | 4.8 | 15' 9" | |
| Pantry | 3.5 | 11' 6" | 1.8 | 5' 11" | |
| Ceiling | |||||
| Ground Floor: | Main Floor: | Upper floor: | |||
| m | ft' in" | m | ft' in" | m | ft' in" |
| 0.0 | 0' 0" | 3.0 | 9' 10" | 0.0 | 0' 0" |
| Roof | |||||
| Primary Tilt Angle: | Secondary Tilt Angle: | ||||
| 30 | 7/12 | 0 | 0/0 | ||
ABOUT THIS PLAN
3 bedroom house plans
Many people tend to believe that a single-story, 3 bedroom house plans should be built because stairs are difficult to climb, and cite many other factors that influence their final decision. One of them is the simpler approach to calculating the foundation, which often does not require any geology on the site. The second positive factor is the lack of huge heated areas, which is becoming more important every year with the constant rise in energy prices. The third and undeniable is the ease of maintenance, no scaffolding is required at the time of finishing the house and in the future is much easier. This project of a one-storey house with terrace has all the above factors and many more advantages.
Arrangement of rooms in the house (3 bedroom house plans)
The plan includes rooms such as: spacious three bedrooms, separate kitchen, spacious terrace with access from the living room, storage room located near both the entrance to the house and the kitchen. The bedrooms are located in three different corners of the house, with the fourth containing the kitchen. The covered terrace in the center of the house, accessible from the living room, is quite symmetrical from the outside. The pantry can be used for various purposes, both as a laundry room and as a technical room with the placement of various equipment. The porch is covered, which avoids future problems with the lagging of finishing material on the armored doors. Convenient location of window and door openings in the living room allows the most rational use of space in the corners of the room.
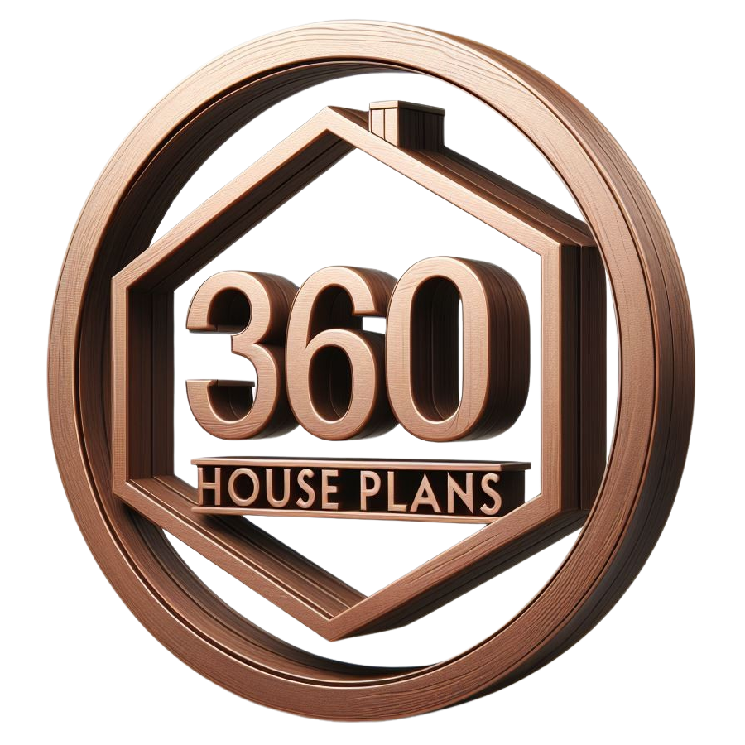
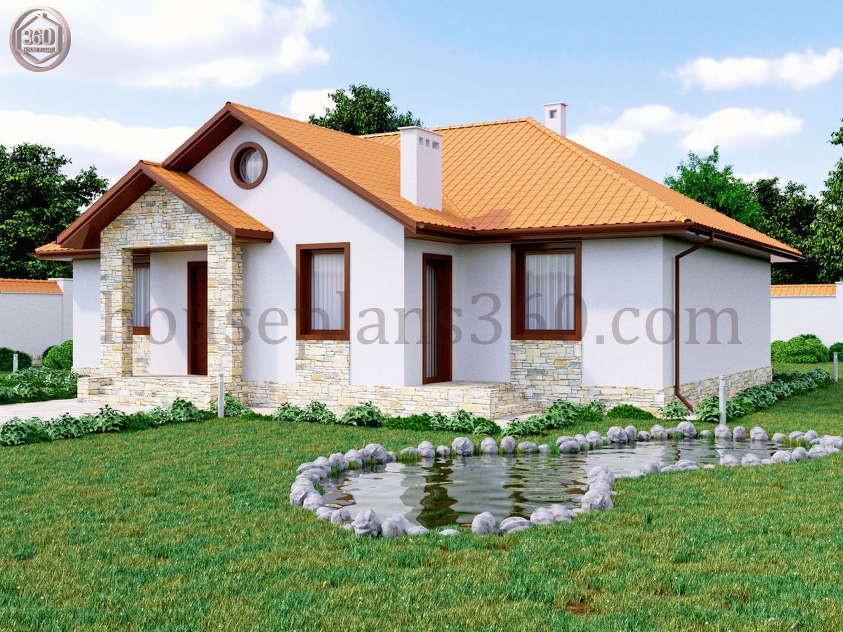
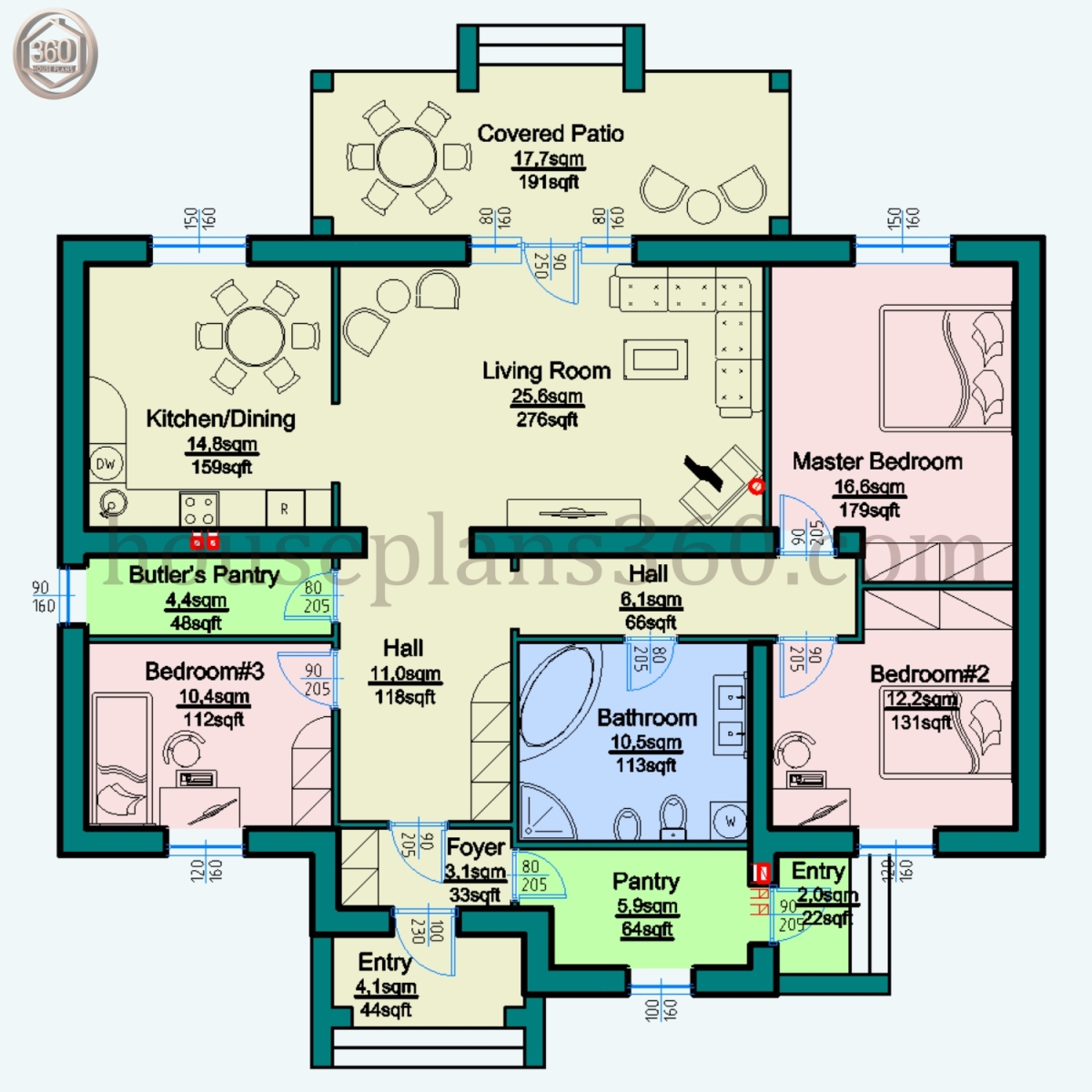
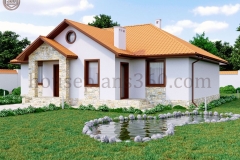
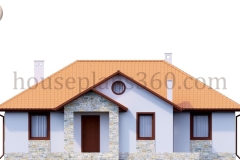
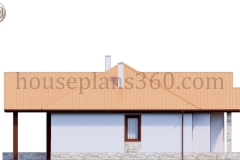
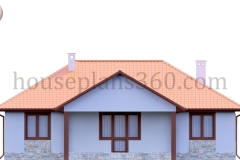
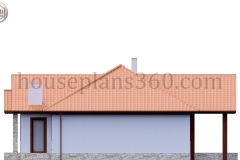
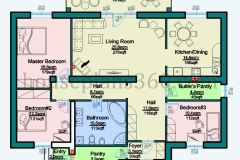
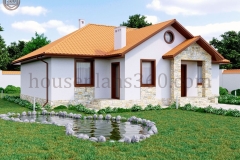
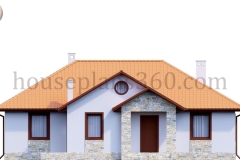
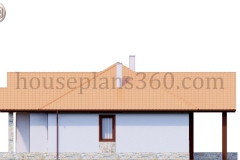
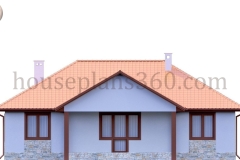
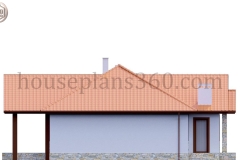
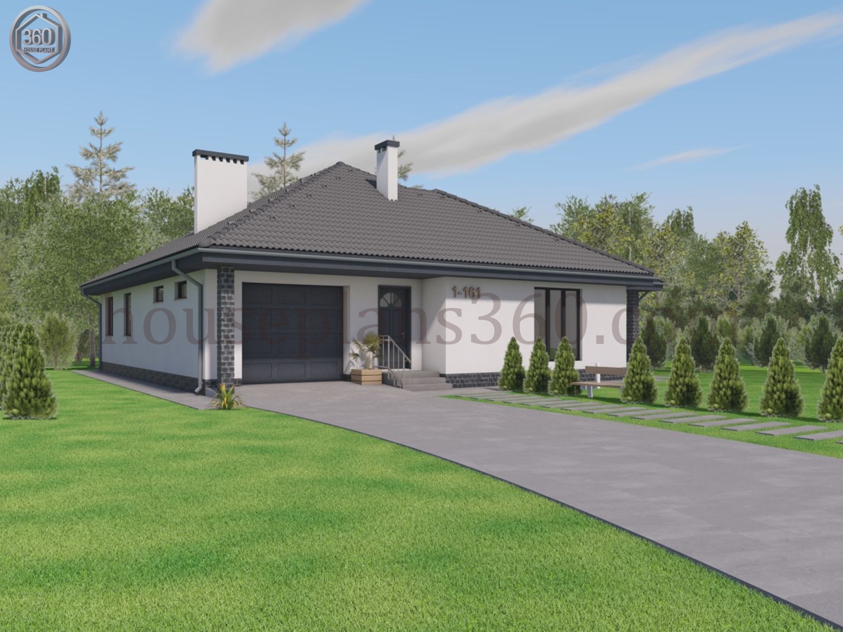
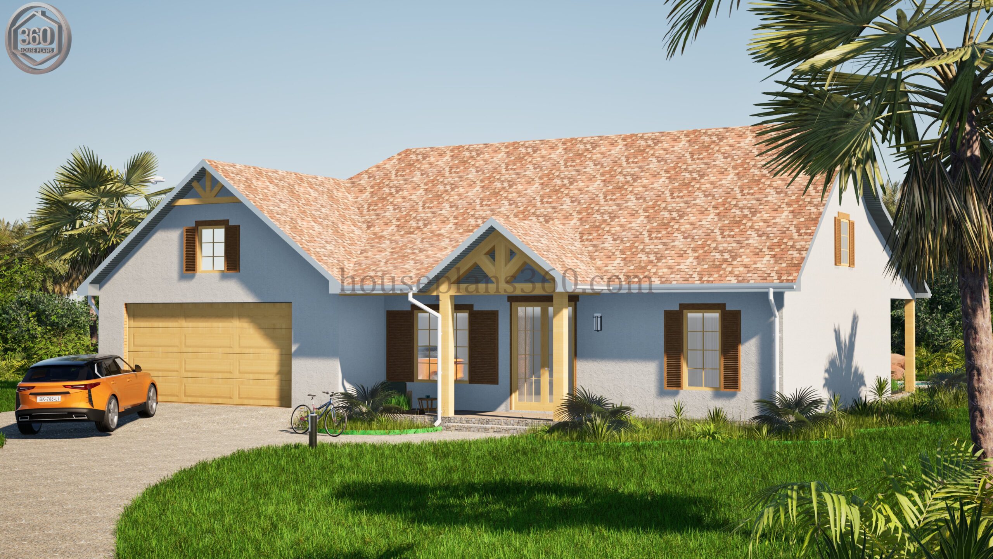
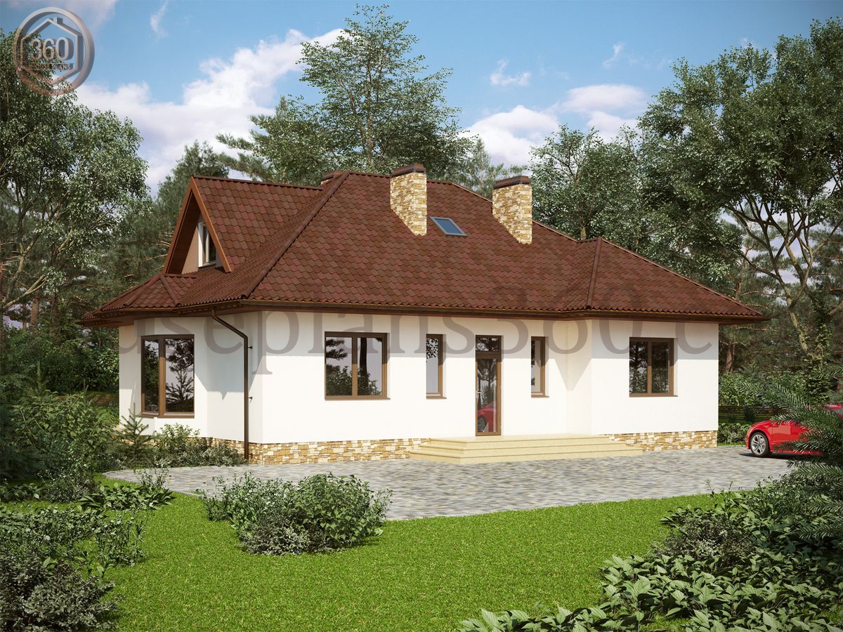
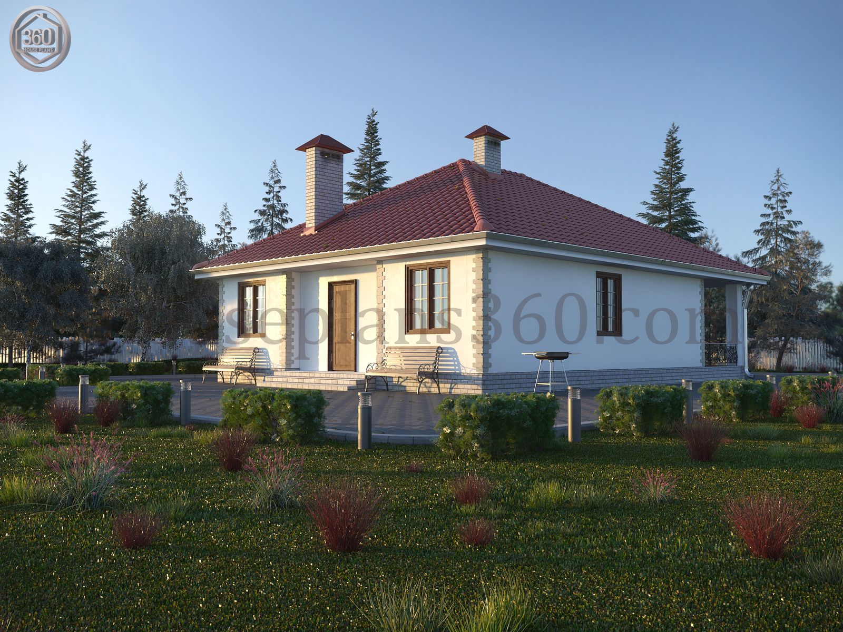
Reviews
There are no reviews yet.